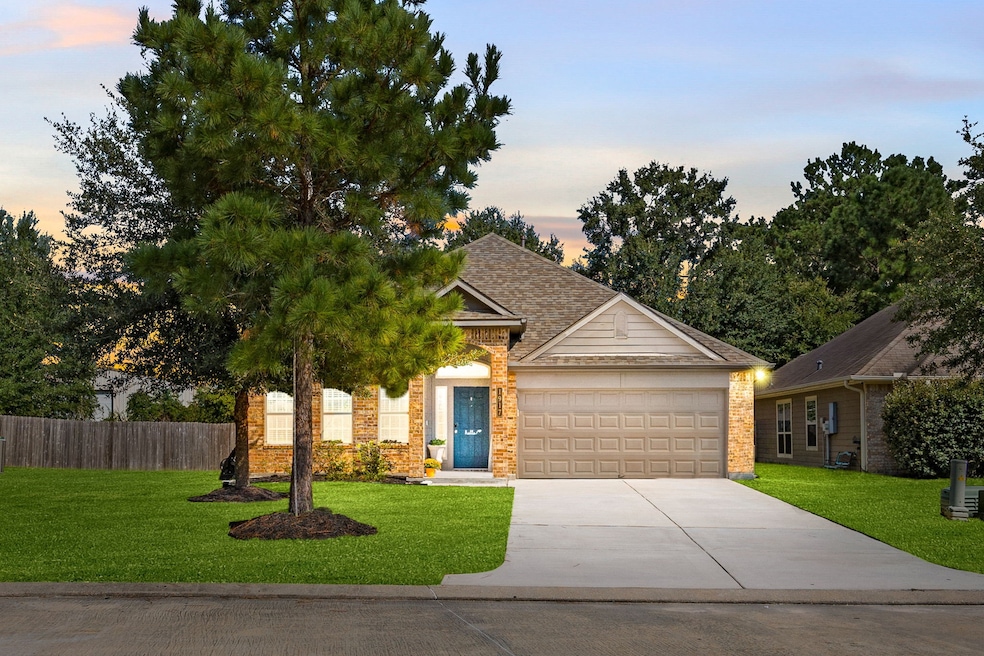1917 Briar Grove Dr Conroe, TX 77301
Estimated payment $1,935/month
Highlights
- Deck
- High Ceiling
- Home Office
- Traditional Architecture
- Granite Countertops
- Covered Patio or Porch
About This Home
This Fabulous 3 bedroom home has a desirable open floor plan that allows for flexibility on a quiet peaceful cul-de-sac located in the amazing Briar Grove community with the outstanding Conroe ISD. Upon entering, you notice a flex/study space & arches throughout the home. The warm and welcoming open concept kitchen features under cabinet lighting,brand new dishwasher,breakfast bar, beautiful, 32" kitchen cabinets & Granite countertops.The spacious open concept Den showcases amazing wood plank flooring, natural sunlight pouring in & a study alcove off of the Den. A spacious Primary suite that leads into your own private ensuite features a seperate shower,soaking tub,walk in closet. An entrance leading to the quaint & private lighted covered patio has abundance room for furniture where you can relax anytime of the day. An added bonus of a storage shed in the fully fenced in large back yard perfect for entertaining. New Roof & Dishwasher recently installed. Stop by today and fall in love!
Home Details
Home Type
- Single Family
Est. Annual Taxes
- $5,031
Year Built
- Built in 2017
Lot Details
- 6,817 Sq Ft Lot
- Cul-De-Sac
- Back Yard Fenced and Side Yard
HOA Fees
- $25 Monthly HOA Fees
Parking
- 2 Car Attached Garage
- Garage Door Opener
- Driveway
Home Design
- Traditional Architecture
- Brick Exterior Construction
- Slab Foundation
- Composition Roof
- Cement Siding
- Radiant Barrier
Interior Spaces
- 1,825 Sq Ft Home
- 1-Story Property
- High Ceiling
- Ceiling Fan
- Window Treatments
- Family Room Off Kitchen
- Living Room
- Breakfast Room
- Combination Kitchen and Dining Room
- Home Office
- Utility Room
- Washer and Electric Dryer Hookup
Kitchen
- Breakfast Bar
- Gas Oven
- Gas Range
- Free-Standing Range
- Microwave
- Dishwasher
- Granite Countertops
- Disposal
Flooring
- Carpet
- Tile
- Vinyl Plank
- Vinyl
Bedrooms and Bathrooms
- 3 Bedrooms
- 2 Full Bathrooms
- Soaking Tub
- Bathtub with Shower
- Separate Shower
Home Security
- Security System Owned
- Fire and Smoke Detector
Eco-Friendly Details
- Energy-Efficient Windows with Low Emissivity
- Energy-Efficient Lighting
- Energy-Efficient Insulation
- Energy-Efficient Thermostat
Outdoor Features
- Deck
- Covered Patio or Porch
Schools
- Anderson Elementary School
- Stockton Junior High School
- Conroe High School
Utilities
- Central Heating and Cooling System
- Heating System Uses Gas
- Programmable Thermostat
Listing and Financial Details
- Exclusions: potted plants, staging items
Community Details
Overview
- Association fees include common areas
- Briar Grove Homeowners Association, Phone Number (832) 364-6880
- Briar Grove Subdivision
Amenities
- Picnic Area
Recreation
- Community Playground
- Park
Map
Home Values in the Area
Average Home Value in this Area
Tax History
| Year | Tax Paid | Tax Assessment Tax Assessment Total Assessment is a certain percentage of the fair market value that is determined by local assessors to be the total taxable value of land and additions on the property. | Land | Improvement |
|---|---|---|---|---|
| 2025 | -- | $264,557 | $33,449 | $231,108 |
| 2024 | -- | $262,957 | -- | -- |
| 2023 | $4,581 | $239,050 | $33,450 | $222,290 |
| 2022 | $4,507 | $217,320 | $33,450 | $210,580 |
| 2021 | $4,319 | $197,560 | $33,450 | $164,110 |
| 2020 | $4,154 | $182,050 | $33,450 | $148,600 |
| 2019 | $4,363 | $187,120 | $33,450 | $153,670 |
| 2018 | $426 | $187,190 | $33,450 | $153,740 |
| 2017 | $503 | $21,500 | $21,500 | $0 |
| 2016 | $503 | $21,500 | $21,500 | $0 |
Property History
| Date | Event | Price | Change | Sq Ft Price |
|---|---|---|---|---|
| 09/13/2025 09/13/25 | For Sale | $279,900 | -- | $153 / Sq Ft |
Purchase History
| Date | Type | Sale Price | Title Company |
|---|---|---|---|
| Interfamily Deed Transfer | -- | None Available | |
| Vendors Lien | -- | Old Republic Title | |
| Warranty Deed | -- | Old Republic Title |
Mortgage History
| Date | Status | Loan Amount | Loan Type |
|---|---|---|---|
| Open | $193,270 | VA | |
| Closed | $198,400 | New Conventional | |
| Previous Owner | $22,500,000 | Purchase Money Mortgage |
Source: Houston Association of REALTORS®
MLS Number: 79898277
APN: 2674-03-05400
- 1928 Briar Grove Dr
- 1138 Shadow Glenn Dr
- 2055 Midlane Dr
- 1973 Briar Grove Dr
- 1024 Shadow Glenn Dr
- 2043 Briar Grove Dr
- 12242 N Chestnut Hills Dr
- 0 N 3083 Rd Unit 50791453
- 7 Ollerton Dr
- 214 Oxford Dr
- 1697 O' Daniel
- 201 Bedford Ln
- 2947 N Loop 336 E
- 200 Canterbury Dr
- 607 Airline Dr
- 1800 Arbor Glen
- 603 Airline Dr Unit B
- 235 Doncaster St
- 6004 Hunnington Dr
- 1813 Arbor Glen
- 1925 Briar Grove Dr
- 1053 Shadow Glenn Dr
- 12282 N Chestnut Hills Dr
- 201 Hartford Dr
- 208 Canterbury Dr
- 851 Arbor Pines Ct
- 847 Arbor Pines Ct
- 2208 Onyx Ln
- 2024 Northampton Dr
- 1813 Arbor Glen
- 987 Arbor Crossing
- 2337 Blue Opal Ln
- 1084 Burkes Ridge Trail
- 2260 Onyx Ln
- 522 Belle Springs Ln
- 1401 Mount Blanc Path
- 2232 Ivy Wall Dr
- 2223 Shady Pine Dr
- 2210 Shady Pine Dr
- 2218 Shady Pine Dr







