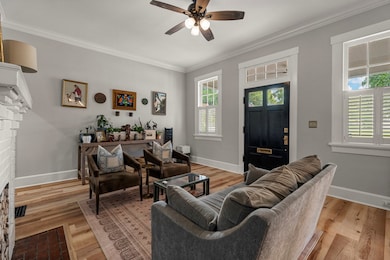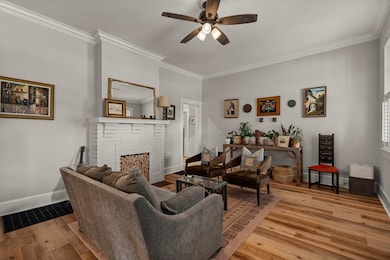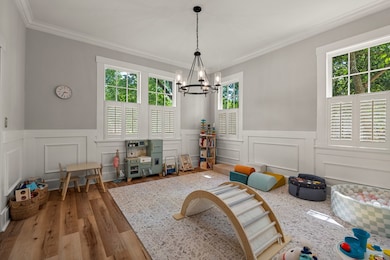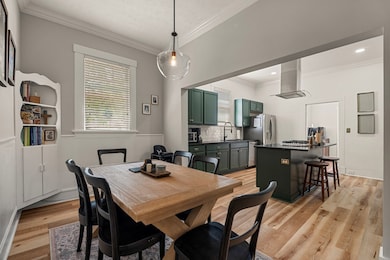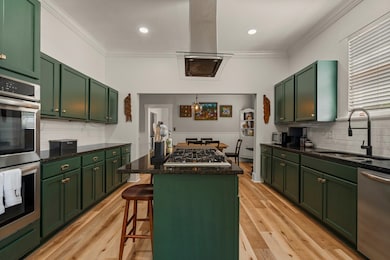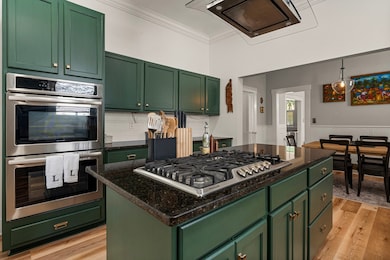1917 Dimon St Columbus, GA 31906
Peacock Woods-Dimon Circle NeighborhoodEstimated payment $2,575/month
Highlights
- Deck
- High Ceiling
- Cooling Available
- Living Room with Fireplace
- No HOA
- Forced Air Heating System
About This Home
Welcome to 1917 Dimon Street, a beautifully updated 4-bedroom, 3-bathroom home located in the heart of Lakebottom Park. This spacious home features modern flooring throughout, a fully renovated kitchen with contemporary finishes, and updated bathrooms designed for comfort and style. Just steps away from Lakebottom Park and closely distant to dining, shopping, downtown Columbus, and less than 20 minutes from Fort Benning. This home offers both convenience and charm. With its prime location and thoughtful upgrades, 1917 Dimon Street is a rare find you won't want to miss!
Listing Agent
Coldwell Banker / Kennon, Parker, Duncan & Davis Brokerage Phone: 7062561000 License #427420 Listed on: 10/25/2025

Co-Listing Agent
Coldwell Banker / Kennon, Parker, Duncan & Davis Brokerage Phone: 7062561000 License #409867
Open House Schedule
-
Sunday, November 16, 20252:30 to 4:30 pm11/16/2025 2:30:00 PM +00:0011/16/2025 4:30:00 PM +00:00Add to Calendar
Home Details
Home Type
- Single Family
Est. Annual Taxes
- $5,667
Year Built
- Built in 1938
Lot Details
- 0.27 Acre Lot
- Fenced
- Back Yard
Home Design
- Brick Exterior Construction
Interior Spaces
- 2,400 Sq Ft Home
- 1-Story Property
- High Ceiling
- Ceiling Fan
- Living Room with Fireplace
- Crawl Space
- Fire and Smoke Detector
Kitchen
- Self-Cleaning Oven
- Microwave
- Dishwasher
- Disposal
Bedrooms and Bathrooms
- 4 Bedrooms | 3 Main Level Bedrooms
- 3 Full Bathrooms
Parking
- Parking Pad
- Driveway
- Open Parking
Outdoor Features
- Deck
Utilities
- Cooling Available
- Forced Air Heating System
- Heat Pump System
Community Details
- No Home Owners Association
- Wynnton Heights Subdivision
Listing and Financial Details
- Assessor Parcel Number 185 033 012
Map
Home Values in the Area
Average Home Value in this Area
Tax History
| Year | Tax Paid | Tax Assessment Tax Assessment Total Assessment is a certain percentage of the fair market value that is determined by local assessors to be the total taxable value of land and additions on the property. | Land | Improvement |
|---|---|---|---|---|
| 2025 | $5,667 | $144,780 | $17,612 | $127,168 |
| 2024 | $5,667 | $144,780 | $17,612 | $127,168 |
| 2023 | $5,703 | $144,780 | $17,612 | $127,168 |
| 2022 | $4,328 | $106,000 | $16,520 | $89,480 |
| 2021 | $4,448 | $108,940 | $17,612 | $91,328 |
| 2020 | $2,042 | $50,000 | $14,920 | $35,080 |
| 2019 | $3,322 | $81,080 | $17,612 | $63,468 |
| 2018 | $3,322 | $81,080 | $17,612 | $63,468 |
| 2017 | $3,332 | $81,080 | $17,612 | $63,468 |
| 2016 | $3,631 | $88,025 | $4,560 | $83,465 |
| 2015 | $3,635 | $88,025 | $4,560 | $83,465 |
| 2014 | $3,640 | $88,025 | $4,560 | $83,465 |
| 2013 | -- | $88,025 | $4,560 | $83,465 |
Property History
| Date | Event | Price | List to Sale | Price per Sq Ft | Prior Sale |
|---|---|---|---|---|---|
| 10/25/2025 10/25/25 | For Sale | $399,000 | +50.6% | $166 / Sq Ft | |
| 01/08/2021 01/08/21 | Sold | $265,000 | -17.2% | $110 / Sq Ft | View Prior Sale |
| 12/03/2020 12/03/20 | Pending | -- | -- | -- | |
| 08/14/2020 08/14/20 | For Sale | $320,000 | -- | $133 / Sq Ft |
Purchase History
| Date | Type | Sale Price | Title Company |
|---|---|---|---|
| Warranty Deed | $265,000 | -- | |
| Warranty Deed | $125,000 | -- |
Mortgage History
| Date | Status | Loan Amount | Loan Type |
|---|---|---|---|
| Open | $212,000 | New Conventional |
Source: Columbus Board of REALTORS® (GA)
MLS Number: 224119
APN: 185-033-012
- 1400 Eberhart Ave
- 2016 Poplar Dr
- 1557 18th Ave
- 1242 18th Ave
- 2133 13th St
- 2125 13th St Unit 12
- 1226 18th Ave Unit A/B
- 1227 Forest Ave Unit 4
- 2227 15th St
- 1641 16th Ave
- 2551 Wynnton Rd
- 1622 14th Ave
- 1348 Rhodes St
- 1809 Carter Ave
- 2312 Marion St
- 1136 E Dinglewood Dr
- 1033 Britt Ave
- 1525 19th St
- 1319 Hilton Ave
- 1717 Stark Ave
- 1440 Cherokee Ave Unit ID1043452P
- 1314 Eberhart Ave
- 1918 13th St
- 1433 Eberhart Ave
- 1223 Munro Ave Unit ID1043819P
- 1255 Cedar Ave Unit 8
- 1712 Richards St
- 1712 Richards St
- 1437 14th St
- 1517 15th Ave
- 1538 15th Ave
- 2223 14th St Unit ID1043508P
- 2217 13th St Unit ID1043598P
- 2217 13th St Unit ID1043613P
- 2217 13th St Unit ID1043597P
- 1510 Wildwood Ave
- 1512 18th St Unit ID1043914P
- 1512 18th St Unit ID1043502P
- 1512 18th St Unit ID1043472P
- 1806 17th Ave

