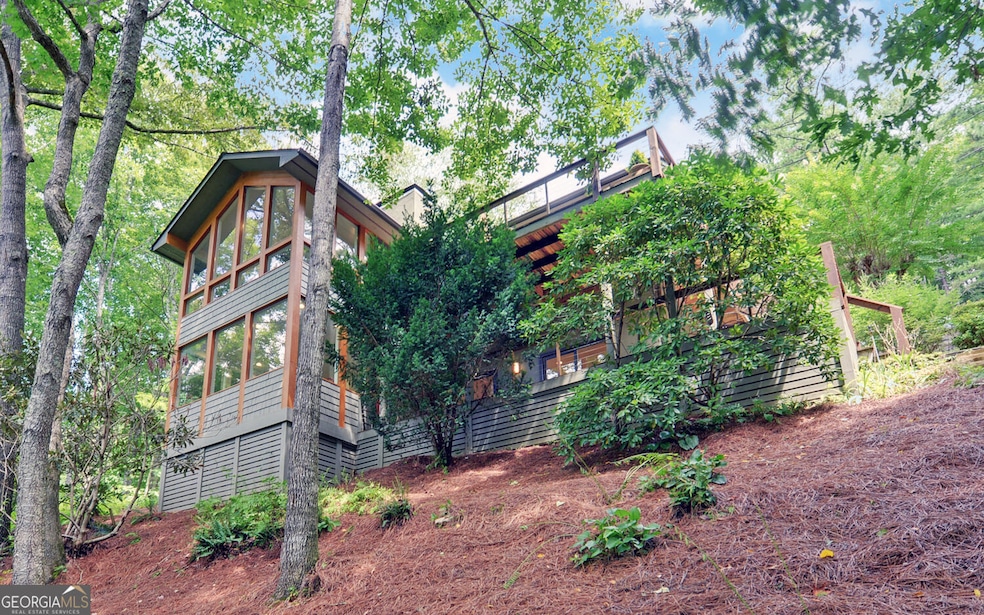This exquisite lake house, situated in the Wildcat community of Lake Burton, boasts three bedrooms and four and a half baths. Perched elegantly above the lake and nestled among lush trees, the home has been recently and completely remodeled with modern sophistication. As you enter, the expansive view through the house immediately draws your gaze to the serene waterfront. The main level features a master suite, a second bedroom with its own bath, and rich wood floors. The den, with its vaulted ceiling and masonry fireplace, exudes warmth and charm. The lakeside kitchen, adorned with numerous large fixed-pane windows, seamlessly invites the natural beauty of the trees and lake indoors. The lower level offers a spacious secondary living area with imported Spanish tile and an entertainment space. This level includes a private suite with it's own bath, along with a versatile bonus area ready for your creative touch. Outside, you'll find multiple decks on both upper and lower levels, enhancing the enjoyment of the beautiful wooded lot. Stone pathways lead to the waterfront, which features a two-stall boat house with a hoist, partially enclosed and topped with a sundeck. A permanent swim dock and deep water access provide year-round opportunities for aquatic activities. Additional amenities include a covered carport, a paved circular drive, and a firepit in the yard, perfect for gatherings and relaxation. --

