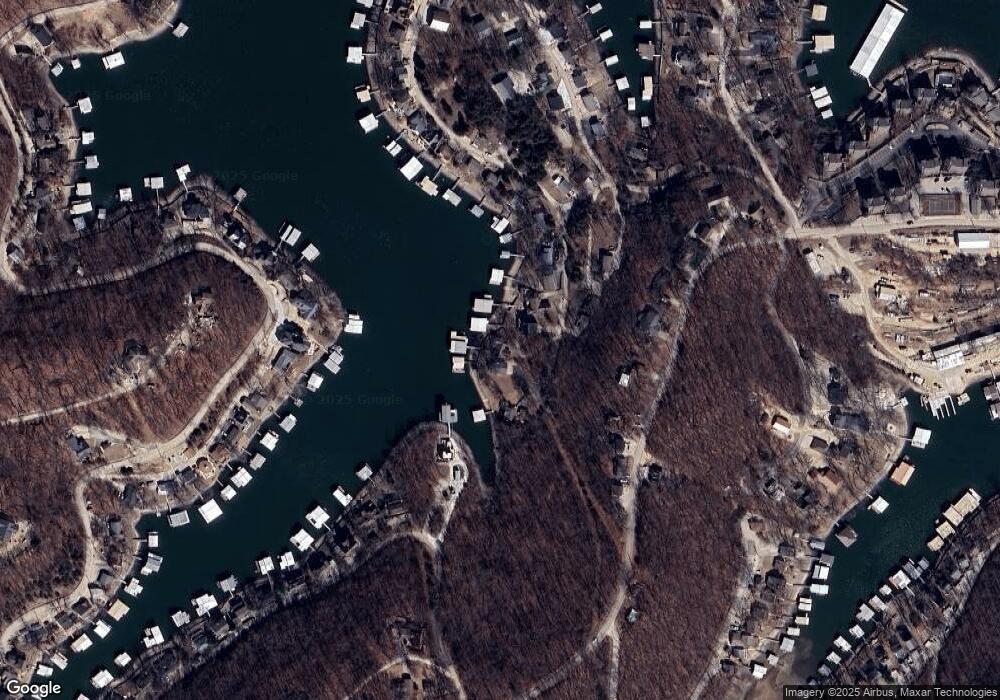1917 Echo Valley Dr Osage Beach, MO 65065
Estimated Value: $691,000 - $916,760
4
Beds
4
Baths
2,660
Sq Ft
$306/Sq Ft
Est. Value
About This Home
This home is located at 1917 Echo Valley Dr, Osage Beach, MO 65065 and is currently estimated at $813,940, approximately $305 per square foot. 1917 Echo Valley Dr is a home located in Camden County with nearby schools including Camdenton High School.
Ownership History
Date
Name
Owned For
Owner Type
Purchase Details
Closed on
Dec 21, 2010
Bought by
Cain Richard R and Cain, Richard R Trustee
Current Estimated Value
Create a Home Valuation Report for This Property
The Home Valuation Report is an in-depth analysis detailing your home's value as well as a comparison with similar homes in the area
Home Values in the Area
Average Home Value in this Area
Purchase History
| Date | Buyer | Sale Price | Title Company |
|---|---|---|---|
| Cain Richard R | -- | -- |
Source: Public Records
Tax History Compared to Growth
Tax History
| Year | Tax Paid | Tax Assessment Tax Assessment Total Assessment is a certain percentage of the fair market value that is determined by local assessors to be the total taxable value of land and additions on the property. | Land | Improvement |
|---|---|---|---|---|
| 2025 | $1,866 | $43,970 | $0 | $0 |
| 2024 | $1,864 | $43,970 | $0 | $0 |
| 2023 | $1,984 | $43,970 | $0 | $0 |
| 2022 | $1,953 | $43,970 | $0 | $0 |
| 2021 | $1,953 | $43,970 | $0 | $0 |
| 2020 | $1,968 | $43,970 | $0 | $0 |
| 2019 | $1,968 | $43,970 | $0 | $0 |
| 2018 | $1,968 | $43,970 | $0 | $0 |
| 2017 | $1,940 | $43,970 | $0 | $0 |
| 2016 | $1,894 | $45,220 | $0 | $0 |
| 2015 | $1,894 | $45,220 | $0 | $0 |
| 2014 | $1,892 | $45,220 | $0 | $0 |
| 2013 | -- | $45,220 | $0 | $0 |
Source: Public Records
Map
Nearby Homes
- 6059 Sioux Trail
- 1934 Bluffview Point
- 2079 Valley Rd
- 6005 Baydy Peak Rd Unit 902
- 6005 Baydy Peak Rd Unit 605
- 6005 Baydy Peak Rd Unit 306
- 6334 Red Barn Rd
- 5940 Baydy Peak Rd Unit 1111
- 5940 Baydy Peak Rd Unit 222
- 5940 Baydy Peak Rd Unit 113-B
- 5940 Baydy Peak Rd Unit 132
- 5940 Baydy Peak Rd Unit 917-H
- 5940 Baydy Peak Rd Unit 322-D
- 5940 Baydy Peak Rd Unit 233
- Lot 2A Casas Del Lago
- Lot #49 Eagle Crossing
- Lot 1 St Rd Kk
- 5975 Marina View
- 5744 Baydy Peak Rd
- 5499 3 Seasons Rd Unit E-10
- 1917 Echo Dr
- 1911 Echo Dr
- 1923 Echo Dr
- 1925 Echo Valley Dr
- 1927 Echo Dr
- 4229 Valley Crest Hills Dr
- Lot 3 Echo Valley Dr
- 1929 Echo Dr
- 1929 Echo Valley Dr
- 1935 Echo Dr
- 6105 Baydy Peak Rd
- 6164 Sioux Trail
- 6115 Baydy Peak Rd
- 6072 Sioux Trail
- 6115 Baydy Peak Rd
- 6072 Sioux Trail
- 6081 Baydy Peak Rd
- 2009 Echo Valley Dr
- 2079 Echo Valley Rd
- 6125 Baydy Peak Rd
