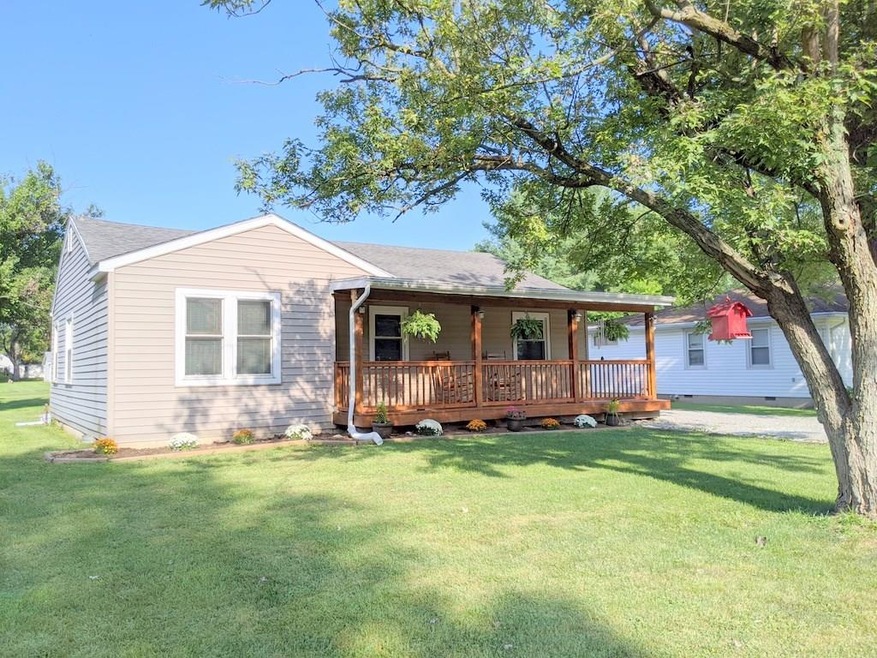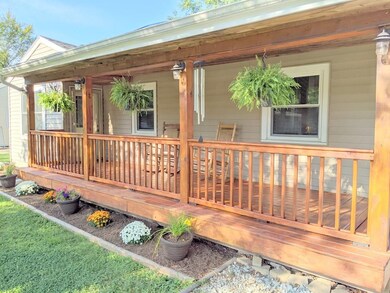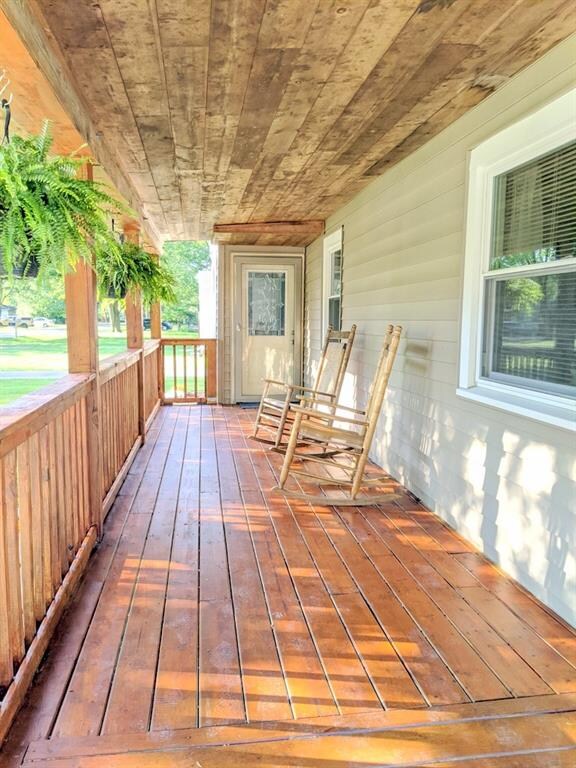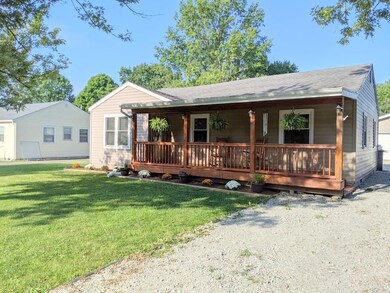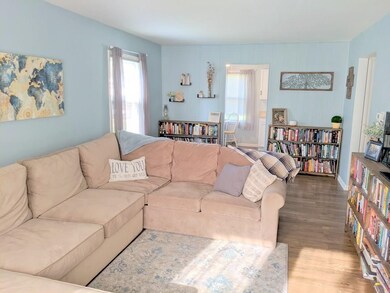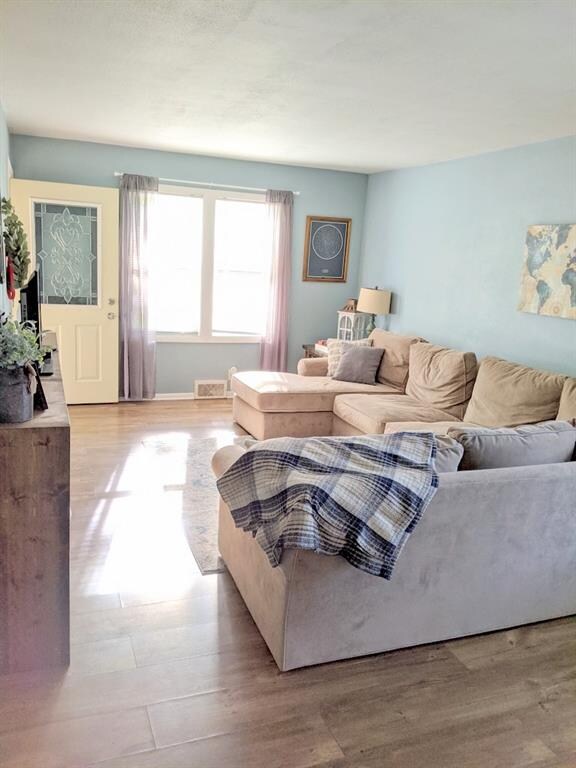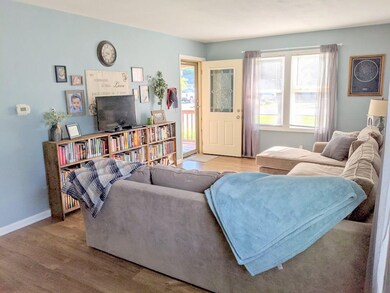
1917 Manger Ln Anderson, IN 46011
Highlights
- 2 Car Detached Garage
- 1-Story Property
- Combination Kitchen and Dining Room
- Woodwork
- Forced Air Heating and Cooling System
About This Home
As of October 2020This home is adorable and ready for you! You will fall in love with the front porch!! Interior recently remodeled with laminate flooring, new paint throughout and a new hot water heater! Kitchen and bathroom are both updated too! Living room is a good size, eat in kitchen with lots of light and a utility room! 2 car detached garage with a large 1 car workshop on the back. Don't wait....this one will not last long!
Last Agent to Sell the Property
RE/MAX Real Estate Solutions License #RB14041859 Listed on: 09/01/2020

Last Buyer's Agent
Julie Gibbs
F.C. Tucker Company

Home Details
Home Type
- Single Family
Est. Annual Taxes
- $622
Year Built
- Built in 1956
Lot Details
- 0.28 Acre Lot
Parking
- 2 Car Detached Garage
- Gravel Driveway
Home Design
- Vinyl Siding
Interior Spaces
- 1,078 Sq Ft Home
- 1-Story Property
- Woodwork
- Vinyl Clad Windows
- Combination Kitchen and Dining Room
- Attic Access Panel
- Fire and Smoke Detector
- Laundry on main level
Kitchen
- Gas Oven
- Disposal
Bedrooms and Bathrooms
- 3 Bedrooms
- 1 Full Bathroom
Basement
- Sump Pump
- Crawl Space
Utilities
- Forced Air Heating and Cooling System
- Heating System Uses Gas
- Gas Water Heater
Community Details
- Rosewood Subdivision
Listing and Financial Details
- Assessor Parcel Number 481115302067000003
Ownership History
Purchase Details
Home Financials for this Owner
Home Financials are based on the most recent Mortgage that was taken out on this home.Purchase Details
Home Financials for this Owner
Home Financials are based on the most recent Mortgage that was taken out on this home.Purchase Details
Home Financials for this Owner
Home Financials are based on the most recent Mortgage that was taken out on this home.Purchase Details
Similar Homes in Anderson, IN
Home Values in the Area
Average Home Value in this Area
Purchase History
| Date | Type | Sale Price | Title Company |
|---|---|---|---|
| Warranty Deed | $100,000 | American Land Title | |
| Warranty Deed | -- | -- | |
| Warranty Deed | -- | -- | |
| Warranty Deed | -- | -- |
Mortgage History
| Date | Status | Loan Amount | Loan Type |
|---|---|---|---|
| Open | $95,000 | New Conventional | |
| Closed | $95,000 | New Conventional | |
| Previous Owner | $58,100 | New Conventional | |
| Previous Owner | $56,000 | New Conventional | |
| Previous Owner | $55,000 | New Conventional |
Property History
| Date | Event | Price | Change | Sq Ft Price |
|---|---|---|---|---|
| 10/21/2020 10/21/20 | Sold | $100,000 | +7.6% | $93 / Sq Ft |
| 09/02/2020 09/02/20 | Pending | -- | -- | -- |
| 09/01/2020 09/01/20 | For Sale | $92,900 | +55.1% | $86 / Sq Ft |
| 07/01/2015 07/01/15 | Sold | $59,900 | 0.0% | $56 / Sq Ft |
| 05/12/2015 05/12/15 | Pending | -- | -- | -- |
| 05/04/2015 05/04/15 | For Sale | $59,900 | -- | $56 / Sq Ft |
Tax History Compared to Growth
Tax History
| Year | Tax Paid | Tax Assessment Tax Assessment Total Assessment is a certain percentage of the fair market value that is determined by local assessors to be the total taxable value of land and additions on the property. | Land | Improvement |
|---|---|---|---|---|
| 2024 | $253 | $77,200 | $11,200 | $66,000 |
| 2023 | $153 | $70,800 | $10,700 | $60,100 |
| 2022 | $70 | $70,800 | $10,100 | $60,700 |
| 2021 | $0 | $63,100 | $10,000 | $53,100 |
| 2020 | $0 | $59,900 | $9,500 | $50,400 |
| 2019 | $623 | $58,300 | $9,500 | $48,800 |
| 2018 | $580 | $53,700 | $9,500 | $44,200 |
| 2017 | $532 | $53,200 | $9,500 | $43,700 |
| 2016 | $549 | $54,900 | $9,500 | $45,400 |
| 2014 | -- | $53,300 | $9,600 | $43,700 |
| 2013 | -- | $53,300 | $9,600 | $43,700 |
Agents Affiliated with this Home
-

Seller's Agent in 2020
Rachel Ellis
RE/MAX Real Estate Solutions
(765) 425-0389
74 in this area
116 Total Sales
-
J
Buyer's Agent in 2020
Julie Gibbs
F.C. Tucker Company
-

Seller's Agent in 2015
Helen Wean
RE/MAX Real Estate Solutions
(765) 215-6544
52 in this area
94 Total Sales
Map
Source: MIBOR Broker Listing Cooperative®
MLS Number: MBR21736287
APN: 48-11-15-302-067.000-003
- 1628 Edgewood Dr
- 1910 Ivy Dr
- 3636 Oakwood Dr
- 3008 Nichol Ave
- 1931 Brentwood Dr
- 2918 W 11th St
- 3230 Meadowcrest Dr
- W W 8th St
- 1630 Raible Ave
- 1034 Harter Blvd
- 2606 Raible Ave
- 0 Fulton St Unit MBR22051501
- 0 Fulton St Unit MBR22008624
- 2220 Fulton St
- 3537 Woodglen Way
- 4232 Linden Ln
- 2223 Nichol Ave
- 930 Charlene Ln
- 1818 Dewey St
- 906 Raible Ave
