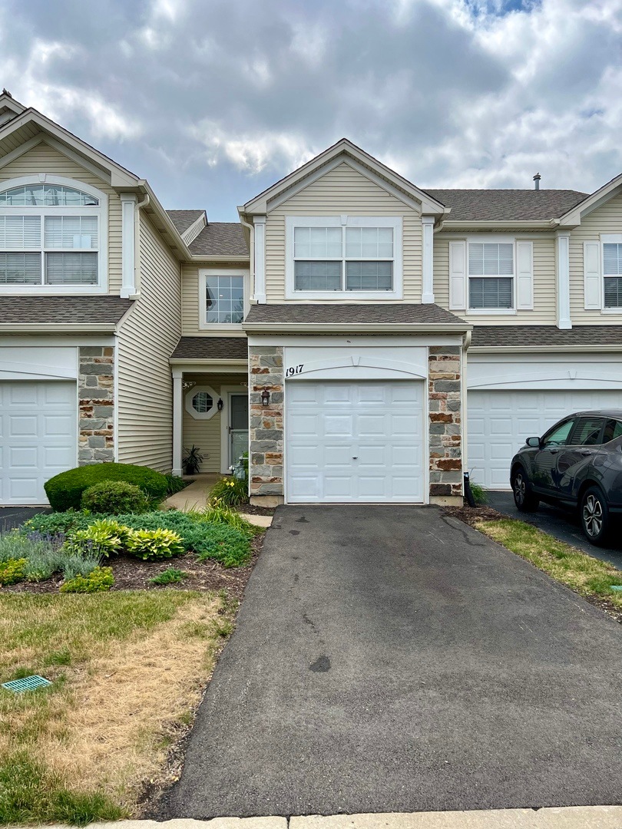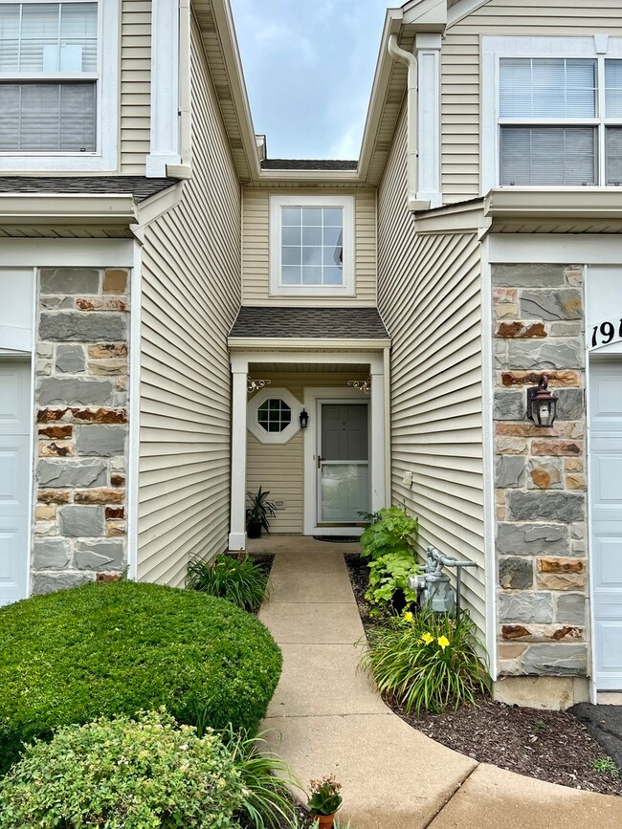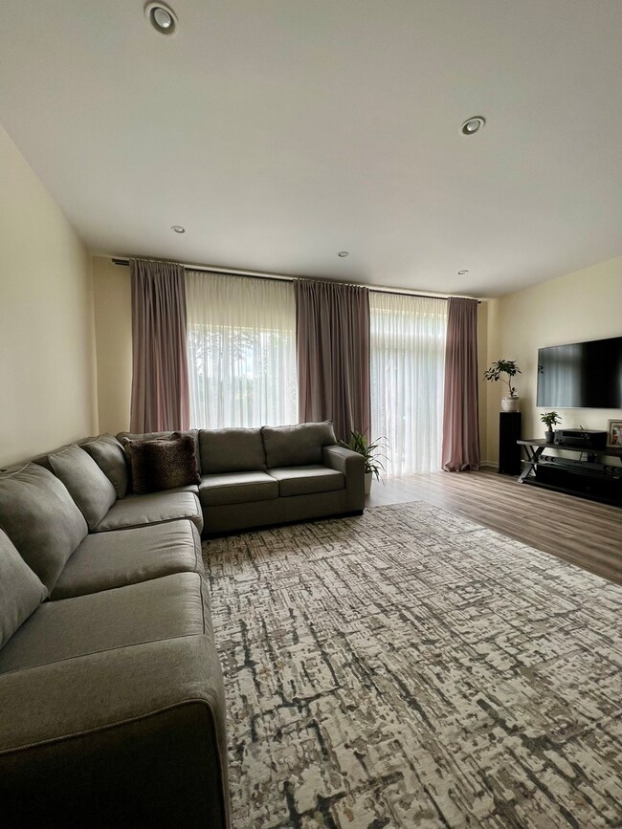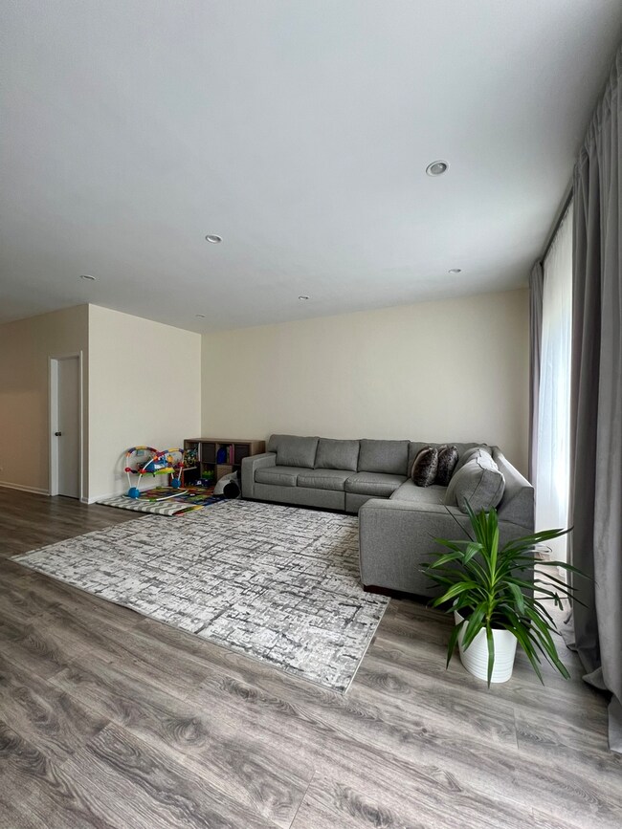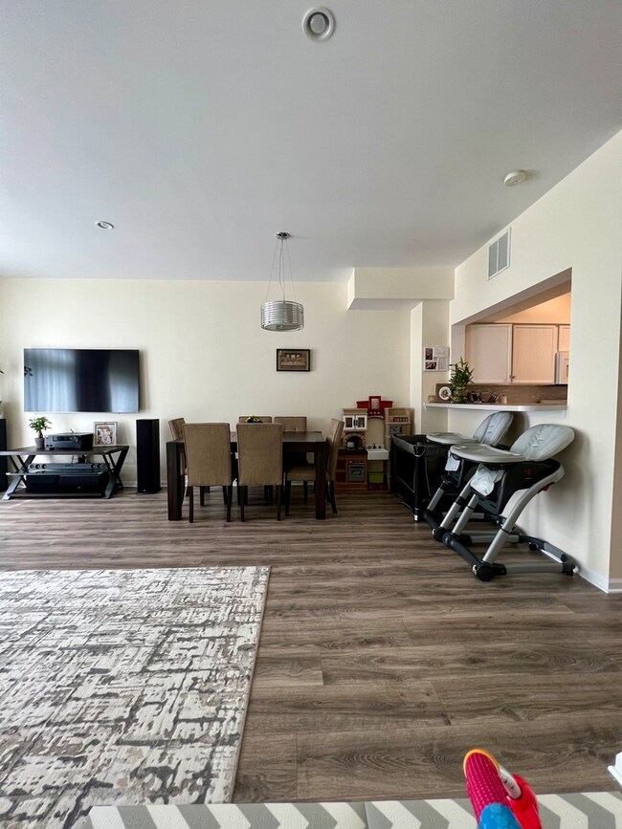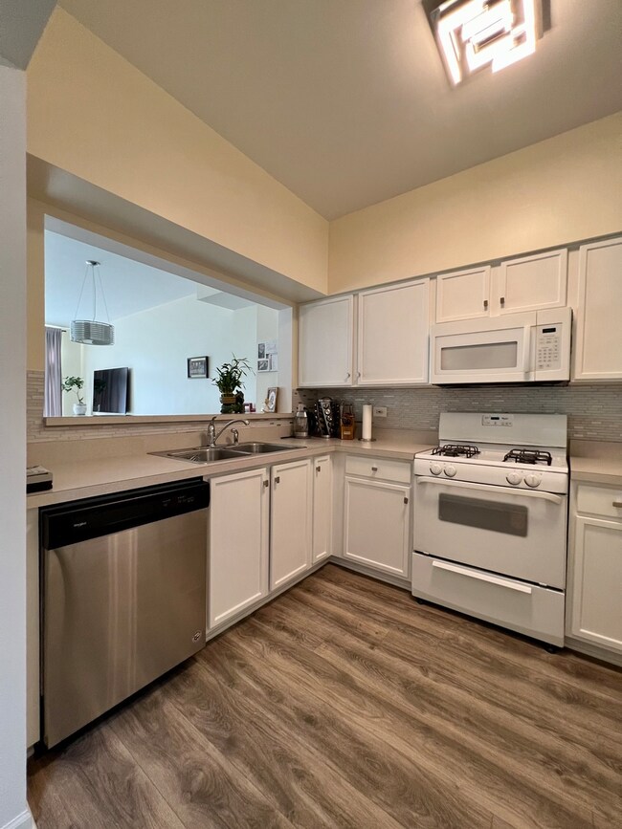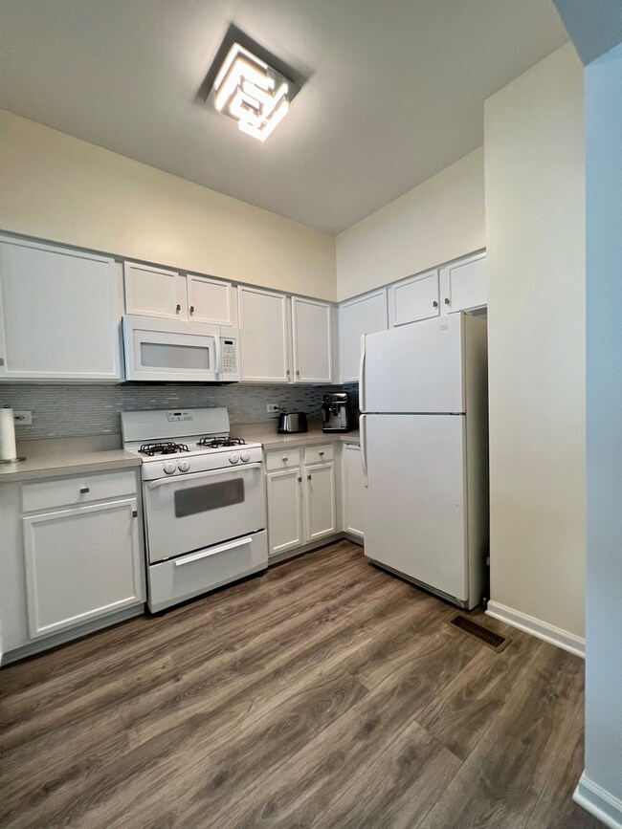
1917 Misty Ridge Ln Unit 4 Aurora, IL 60503
Far Southeast NeighborhoodHighlights
- Landscaped Professionally
- Backs to Trees or Woods
- 1 Car Attached Garage
- The Wheatlands Elementary School Rated A-
- Whirlpool Bathtub
- Building Patio
About This Home
As of May 2025Come check out this beautiful 2 bedroom 1.1 bath townhouse! So much has been done there! Freshly painted, 2021 carpets, 2021 LED ceiling lights through the house, 2019 laminated flooring. '21 driveway, 2017 roof! Bathrooms have been updated last year! 2020 washer, dryer and dishwasher. Water heater has been replaced in 2017. Nothing to worry about just move in and enjoy! Property faces east so plenty of sunshine in the morning and in the evening. It also backs up to trees/field which gives a lot of privacy and nice views out of your patio. Walking distance to parks and school. It's also in 308 Oswego school district with highly rated 10/10 high school! Home is conveniently located close to shopping, dining and entertainment. Inventory is very low, schedule a showing and make an offer before it's gone!
Last Agent to Sell the Property
Century 21 Langos & Christian License #475165038 Listed on: 07/08/2022

Townhouse Details
Home Type
- Townhome
Est. Annual Taxes
- $4,786
Year Built
- Built in 2000
Lot Details
- Landscaped Professionally
- Backs to Trees or Woods
HOA Fees
- $225 Monthly HOA Fees
Parking
- 1 Car Attached Garage
- Garage Transmitter
- Garage Door Opener
- Driveway
- Parking Included in Price
Home Design
- Asphalt Roof
- Concrete Perimeter Foundation
Interior Spaces
- 1,448 Sq Ft Home
- 2-Story Property
- Ceiling Fan
- Living Room
- Family or Dining Combination
- Laminate Flooring
Bedrooms and Bathrooms
- 2 Bedrooms
- 2 Potential Bedrooms
- Whirlpool Bathtub
- Separate Shower
Laundry
- Laundry Room
- Laundry on upper level
Home Security
Outdoor Features
- Patio
Schools
- The Wheatlands Elementary School
- Bednarcik Junior High School
- Oswego East High School
Utilities
- Central Air
- Heating System Uses Natural Gas
- Lake Michigan Water
Listing and Financial Details
- Homeowner Tax Exemptions
Community Details
Overview
- Association fees include insurance, exterior maintenance, lawn care, snow removal
- 6 Units
- Manager Association, Phone Number (630) 588-9500
- Brookdale
- Property managed by Red Brick
Amenities
- Building Patio
- Laundry Facilities
Recreation
- Park
Pet Policy
- Dogs and Cats Allowed
Security
- Resident Manager or Management On Site
- Storm Screens
Ownership History
Purchase Details
Home Financials for this Owner
Home Financials are based on the most recent Mortgage that was taken out on this home.Purchase Details
Home Financials for this Owner
Home Financials are based on the most recent Mortgage that was taken out on this home.Purchase Details
Home Financials for this Owner
Home Financials are based on the most recent Mortgage that was taken out on this home.Purchase Details
Purchase Details
Home Financials for this Owner
Home Financials are based on the most recent Mortgage that was taken out on this home.Purchase Details
Home Financials for this Owner
Home Financials are based on the most recent Mortgage that was taken out on this home.Similar Homes in the area
Home Values in the Area
Average Home Value in this Area
Purchase History
| Date | Type | Sale Price | Title Company |
|---|---|---|---|
| Warranty Deed | $246,000 | Alltech National Title | |
| Warranty Deed | $225,000 | -- | |
| Warranty Deed | $152,500 | Fidelity National Title | |
| Interfamily Deed Transfer | -- | None Available | |
| Warranty Deed | $162,000 | First American Title | |
| Warranty Deed | $146,500 | Ticor Title Insurance Co |
Mortgage History
| Date | Status | Loan Amount | Loan Type |
|---|---|---|---|
| Previous Owner | $233,700 | New Conventional | |
| Previous Owner | $213,000 | FHA | |
| Previous Owner | $122,000 | New Conventional | |
| Previous Owner | $146,519 | FHA | |
| Previous Owner | $153,772 | FHA | |
| Previous Owner | $157,091 | FHA | |
| Previous Owner | $141,903 | FHA |
Property History
| Date | Event | Price | Change | Sq Ft Price |
|---|---|---|---|---|
| 05/14/2025 05/14/25 | Sold | $246,000 | +2.5% | $170 / Sq Ft |
| 04/05/2025 04/05/25 | Pending | -- | -- | -- |
| 03/26/2025 03/26/25 | For Sale | $240,000 | +6.7% | $166 / Sq Ft |
| 10/21/2022 10/21/22 | Sold | $225,000 | 0.0% | $155 / Sq Ft |
| 07/12/2022 07/12/22 | Pending | -- | -- | -- |
| 07/08/2022 07/08/22 | For Sale | $225,000 | +47.5% | $155 / Sq Ft |
| 10/30/2018 10/30/18 | Sold | $152,500 | -1.6% | $105 / Sq Ft |
| 09/10/2018 09/10/18 | Price Changed | $155,000 | -1.9% | $107 / Sq Ft |
| 09/09/2018 09/09/18 | Pending | -- | -- | -- |
| 09/07/2018 09/07/18 | For Sale | $158,000 | -- | $109 / Sq Ft |
Tax History Compared to Growth
Tax History
| Year | Tax Paid | Tax Assessment Tax Assessment Total Assessment is a certain percentage of the fair market value that is determined by local assessors to be the total taxable value of land and additions on the property. | Land | Improvement |
|---|---|---|---|---|
| 2024 | $5,699 | $70,147 | $12,549 | $57,598 |
| 2023 | $5,129 | $62,077 | $11,105 | $50,972 |
| 2022 | $5,129 | $56,951 | $10,188 | $46,763 |
| 2021 | $4,786 | $51,774 | $9,262 | $42,512 |
| 2020 | $4,843 | $51,774 | $9,262 | $42,512 |
| 2019 | $4,801 | $50,336 | $9,262 | $41,074 |
| 2018 | $4,277 | $45,785 | $8,425 | $37,360 |
| 2017 | $4,132 | $42,198 | $7,765 | $34,433 |
| 2016 | $3,941 | $39,998 | $7,360 | $32,638 |
| 2015 | $3,857 | $37,734 | $6,943 | $30,791 |
| 2014 | -- | $36,635 | $6,741 | $29,894 |
| 2013 | -- | $37,005 | $6,809 | $30,196 |
Agents Affiliated with this Home
-

Seller's Agent in 2025
Ben Lalez
Compass
(312) 789-4054
1 in this area
1,345 Total Sales
-

Seller Co-Listing Agent in 2025
Jesse Trevino
Compass
(312) 576-4696
1 in this area
135 Total Sales
-

Buyer's Agent in 2025
Ryan Kurtz
john greene Realtor
(630) 251-5386
4 in this area
212 Total Sales
-
R
Seller's Agent in 2022
Ryan Nanynets
Century 21 Langos & Christian
(773) 733-1068
2 in this area
44 Total Sales
-
K
Buyer's Agent in 2022
Kimberly Simms
Century 21 S.G.R., Inc.
(773) 231-7006
1 in this area
35 Total Sales
-
H
Seller's Agent in 2018
Heather Van Der Male
RE/MAX
Map
Source: Midwest Real Estate Data (MRED)
MLS Number: 11458216
APN: 03-01-263-014
- 1870 Canyon Creek Dr
- 1880 Canyon Creek Dr
- 1910 Canyon Creek Dr
- 1900 Canyon Creek Dr
- 1890 Canyon Creek Dr
- 1855 Canyon Creek Dr
- 1865 Canyon Creek Dr
- 1934 Stoneheather Ave Unit 173
- 1917 Turtle Creek Ct
- 1874 Wisteria Dr Unit 333
- 1757 Baler Ave
- 1918 Congrove Dr
- 1776 Stable Ln
- 1772 Stable Ln
- 1768 Stable Ln
- 1756 Stable Ln
- 2013 Eastwick Ln
- 2258 Halsted Ln Unit 2B
- 2161 Hammel Ave
- 1791 Ellington Dr
