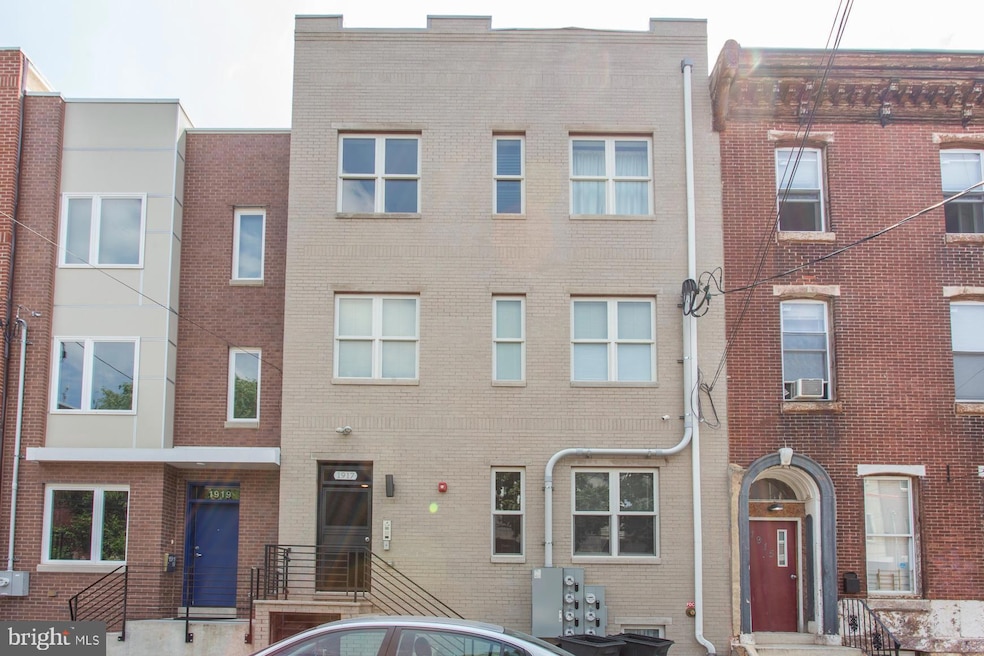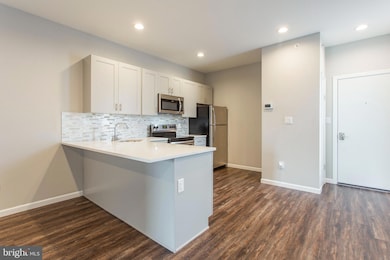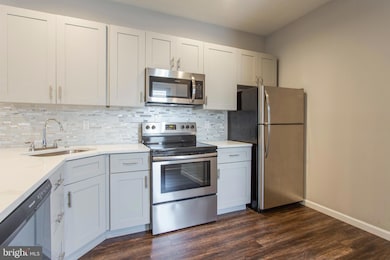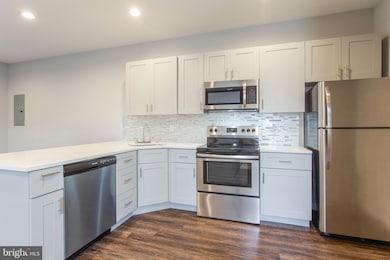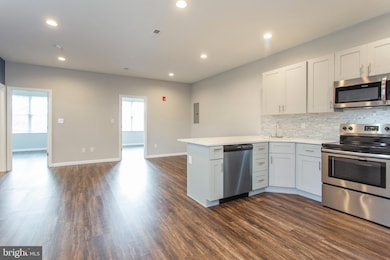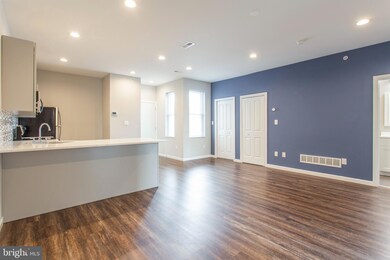1917 N 7th St Unit 3R Philadelphia, PA 19122
Hartranft NeighborhoodHighlights
- Traditional Architecture
- 5-minute walk to Temple University
- 4-minute walk to 8th & Diamond Playground
- Adams Elementary School Rated A
- Central Heating and Cooling System
About This Home
Welcome to 1917 N. 7th Street, a remarkably renovated 2-bedroom, 2-bath apartment offering modern design, efficient systems, and unbeatable convenience in Philadelphia’s rapidly growing 19122 zip code.
Step inside to find an inviting, open layout filled with natural light and contemporary finishes throughout. The kitchen is beautifully updated with stainless steel appliances, sleek cabinetry, and ample counter space for cooking or entertaining. The LG front-load washer and dryer provide added comfort and efficiency.
This unit features ventilated forced hot air heating and cooling, ensuring year-round comfort and clean air circulation. Both bedrooms are equipped with luxury vinyl flooring, plenty of lighting, and closet space. Each bathroom is finished with modern fixtures and clean, stylish tile work.
Enjoy easy access to some of Philadelphia’s favorite neighborhood spots, including Human Robot Brewery for craft beers, Sunnyside Diner for brunch favorites, and El Compadre for authentic Latin cuisine.
Commuting is a breeze with Broad Street Line stations and Girard Avenue transit just minutes away, connecting you quickly to Center City, Temple University, and beyond. 1917 N. 7th is also bike-friendly and close to parks, local markets, and creative studios that add to the vibrant community feel.
Listing Agent
(215) 778-9352 earnest@keylegacyrealty.com Key Legacy Realty License #RM425409 Listed on: 11/11/2025
Condo Details
Home Type
- Condominium
Year Built
- Built in 2018
Parking
- On-Street Parking
Home Design
- Traditional Architecture
- Entry on the 3rd floor
- Masonry
Interior Spaces
- 7,180 Sq Ft Home
- Property has 1 Level
Bedrooms and Bathrooms
- 2 Main Level Bedrooms
- 2 Full Bathrooms
Utilities
- Central Heating and Cooling System
- Electric Water Heater
Listing and Financial Details
- Residential Lease
- Security Deposit $1,800
- 12-Month Min and 24-Month Max Lease Term
- Available 11/6/25
- Assessor Parcel Number 881075909
Community Details
Overview
- Low-Rise Condominium
- Temple University Subdivision
Pet Policy
- Pets allowed on a case-by-case basis
Map
Source: Bright MLS
MLS Number: PAPH2556522
APN: 88-1075909
- 1947 N Marshall St
- 1925 N Marshall St
- 1950 N 6th St Unit 2
- 2005 N Marshall St
- 607 W Norris St
- 2002 Germantown Ave
- 802 W Norris St
- 2031 N 8th St
- 1826 N Marshall St
- 2007 Germantown Ave
- 1843 N 6th St Unit 10
- 2004 N Randolph St
- 1845 47 N 6th St
- 1908 N Darien St
- 2140 N Marshall St
- 2124 N Marshall St
- 1839 N 6th St Unit 2
- 2055 N Franklin St
- 1811 N Sheridan St
- 610 Diamond St
- 1910 N Marshall St
- 1903 N 7th St Unit 1
- 1945 N 7th St Unit 3
- 1947 N 7th St Unit 2
- 1941 N Marshall St Unit 5
- 1947 N Marshall St Unit 3
- 1946 N 6th St Unit 2
- 1932 N 8th St Unit 1
- 1932 N 8th St Unit 2
- 2036 Germantown Ave Unit 2
- 1801 N 6th St Unit 2
- 2045 N 8th St Unit 1
- 2045 N 8th St Unit 2
- 2009 N Darien St Unit 2
- 2011 N Randolph St Unit 10
- 1752 N Marshall St Unit 1
- 507 W Norris St Unit 1
- 1748 N Marshall St Unit B
- 1744 N Marshall St
- 2061 N 8th St Unit 1
