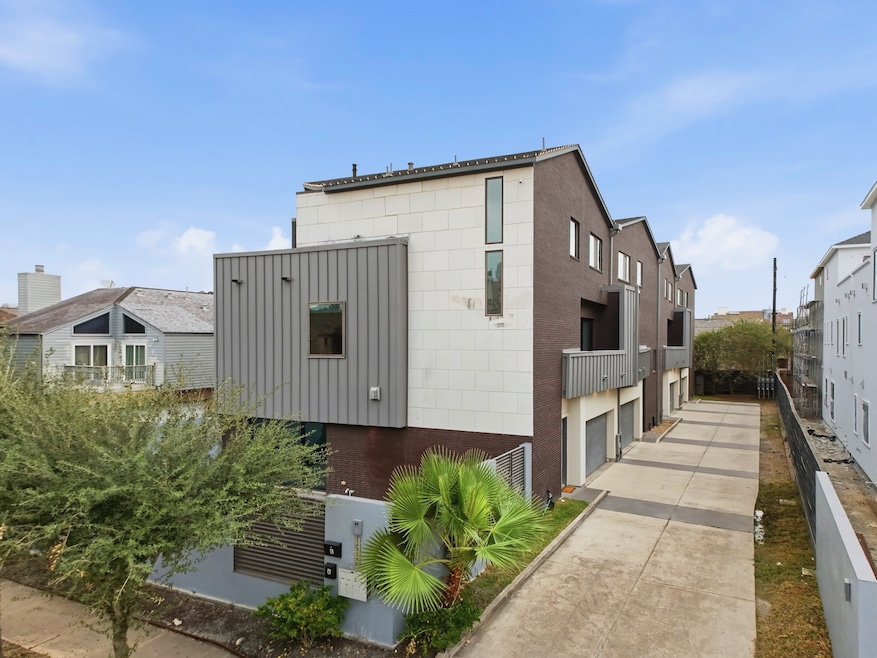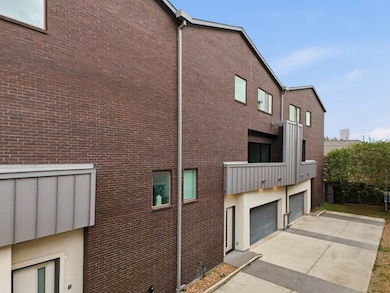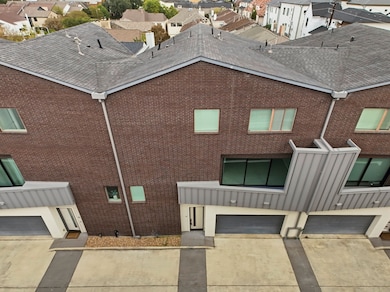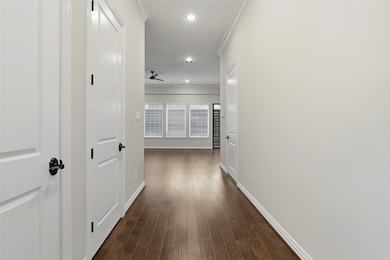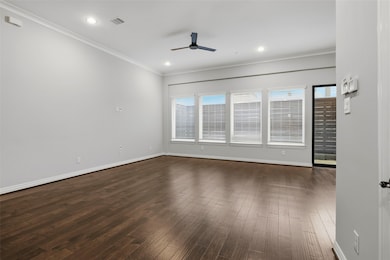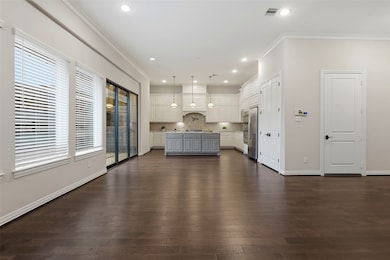1917 Potomac Dr Unit C Houston, TX 77057
Uptown-Galleria District NeighborhoodEstimated payment $5,135/month
Highlights
- Media Room
- Deck
- Engineered Wood Flooring
- Views to the North
- Contemporary Architecture
- High Ceiling
About This Home
Luxury living in the heart of the Galleria area! This stunning home at 1917 Potomac Unit C offers 3 bedrooms, 3.5 baths, an open kitchen-dining-living layout, private study, balcony, patio, and a 2-car garage. Enjoy modern finishes, spa-style bathrooms with walk-in showers and freestanding tubs, and a spacious primary suite with a massive closet. Each bedroom includes an en-suite bath. The private rooftop terrace is perfect for entertaining or relaxing with city views. Located minutes from the Galleria, Uptown Park, and Highland Village, offering quick access to top restaurants, shopping, and Houston hotspots. Style, comfort, and convenience come together at 1917 Potomac .
Townhouse Details
Home Type
- Townhome
Est. Annual Taxes
- $14,584
Year Built
- Built in 2017
Lot Details
- 2,590 Sq Ft Lot
- South Facing Home
HOA Fees
- $42 Monthly HOA Fees
Parking
- Attached Garage
Home Design
- Contemporary Architecture
- Brick Exterior Construction
- Slab Foundation
- Composition Roof
- Stucco
Interior Spaces
- 3,556 Sq Ft Home
- 3-Story Property
- Wet Bar
- Crown Molding
- High Ceiling
- Ceiling Fan
- Entrance Foyer
- Family Room Off Kitchen
- Combination Dining and Living Room
- Media Room
- Home Office
- Game Room
- Utility Room
- Views to the North
- Security System Owned
Kitchen
- Double Convection Oven
- Electric Oven
- Gas Cooktop
- Microwave
- Dishwasher
- Disposal
- Pot Filler
Flooring
- Engineered Wood
- Carpet
Bedrooms and Bathrooms
- 3 Bedrooms
- En-Suite Primary Bedroom
- Double Vanity
- Soaking Tub
- Bathtub with Shower
- Separate Shower
Laundry
- Laundry in Utility Room
- Dryer
- Washer
Eco-Friendly Details
- Energy-Efficient Windows with Low Emissivity
- Energy-Efficient Thermostat
Outdoor Features
- Balcony
- Deck
- Patio
- Rooftop Access
Schools
- Briargrove Elementary School
- Tanglewood Middle School
- Wisdom High School
Utilities
- Central Heating and Cooling System
- Heating System Uses Gas
- Programmable Thermostat
Community Details
Overview
- Association fees include common areas
- Castlerock Communities Lp Association
- Goose Crk Lndg Sec Four Subdivision
Security
- Fire and Smoke Detector
Map
Home Values in the Area
Average Home Value in this Area
Tax History
| Year | Tax Paid | Tax Assessment Tax Assessment Total Assessment is a certain percentage of the fair market value that is determined by local assessors to be the total taxable value of land and additions on the property. | Land | Improvement |
|---|---|---|---|---|
| 2025 | $12,153 | $1,055,000 | $144,130 | $910,870 |
| 2024 | $12,153 | $580,843 | $144,130 | $436,713 |
| 2023 | $15,892 | $788,748 | $144,130 | $644,618 |
| 2022 | $19,187 | $871,407 | $144,130 | $727,277 |
| 2021 | $15,590 | $668,898 | $144,130 | $524,768 |
| 2020 | $25,054 | $1,034,620 | $144,130 | $890,490 |
| 2019 | $20,522 | $811,000 | $144,130 | $666,870 |
| 2018 | $14,028 | $554,379 | $144,130 | $410,249 |
| 2017 | $17,027 | $673,377 | $144,130 | $529,247 |
| 2016 | $3,644 | $0 | $0 | $0 |
Property History
| Date | Event | Price | List to Sale | Price per Sq Ft |
|---|---|---|---|---|
| 11/22/2025 11/22/25 | For Sale | $749,000 | 0.0% | $211 / Sq Ft |
| 02/27/2023 02/27/23 | Rented | $4,200 | -6.7% | -- |
| 01/20/2023 01/20/23 | Under Contract | -- | -- | -- |
| 12/08/2022 12/08/22 | For Rent | $4,500 | -- | -- |
Source: Houston Association of REALTORS®
MLS Number: 57570733
APN: 0761800560003
- 1919 Potomac Dr
- 1923 Potomac Dr
- 2004 Nantucket Dr Unit C
- 1902 Nantucket Dr
- 6008 Inwood Dr
- 1904 Nantucket Dr
- 6005 Inwood Dr Unit A
- 5917 San Felipe St
- 2222 Nantucket Dr Unit B
- 1628 Potomac Dr
- 5863 Inwood Dr Unit 5
- 2217 Nantucket Dr Unit A
- 5861 Inwood Dr Unit 9
- 2101 Fountain View Dr Unit 62B
- 2101 Fountain View Dr Unit 46
- 2101 Fountain View Dr Unit 55
- 2121 Fountain View Dr Unit 22
- 2201 Fountain View Dr Unit 14J
- 2319 Potomac Dr
- 1616 Fountain View Dr Unit 509
- 6108 Potomac Enclave Dr
- 6000 Inwood Dr Unit 1
- 1802 Potomac Dr Unit C
- 5880 Inwood Dr
- 2222 Nantucket Dr Unit B
- 2101 Fountain View Dr Unit 76B
- 2101 Fountain View Dr Unit 28
- 2101 Fountain View Dr Unit 46
- 2101 Fountain View Dr Unit B
- 2306 Potomac Dr Unit B
- 2121 Fountain View Dr Unit 18
- 2121 Fountain View Dr Unit 15
- 2201 Fountain View Dr Unit 30
- 2201 Fountain View Dr Unit 2
- 2201 Fountain View Dr Unit 54
- 2201 Fountain View Dr Unit 3
- 1616 Fountain View Dr Unit 209
- 1616 Fountain View Dr Unit 407
- 1920 Augusta Dr Unit 30
- 2086 Augusta Dr Unit 653
