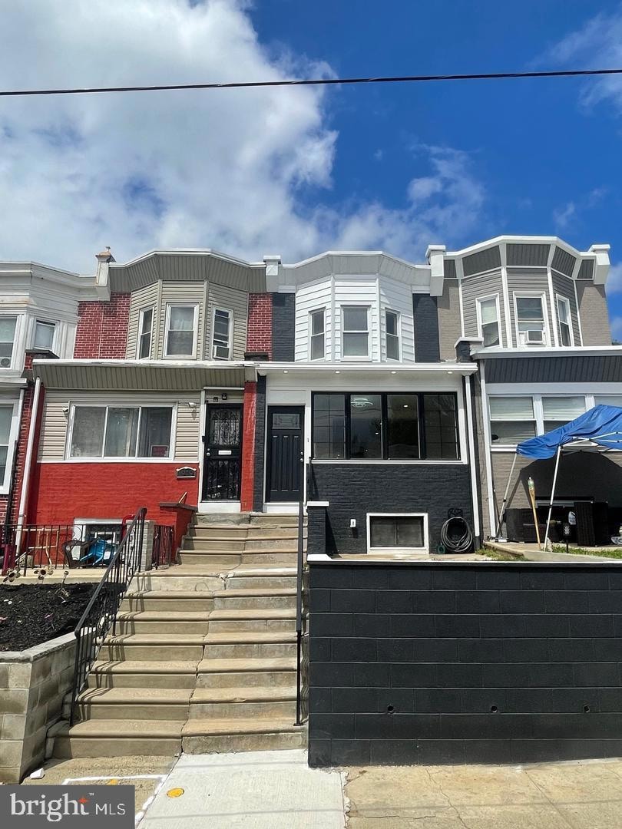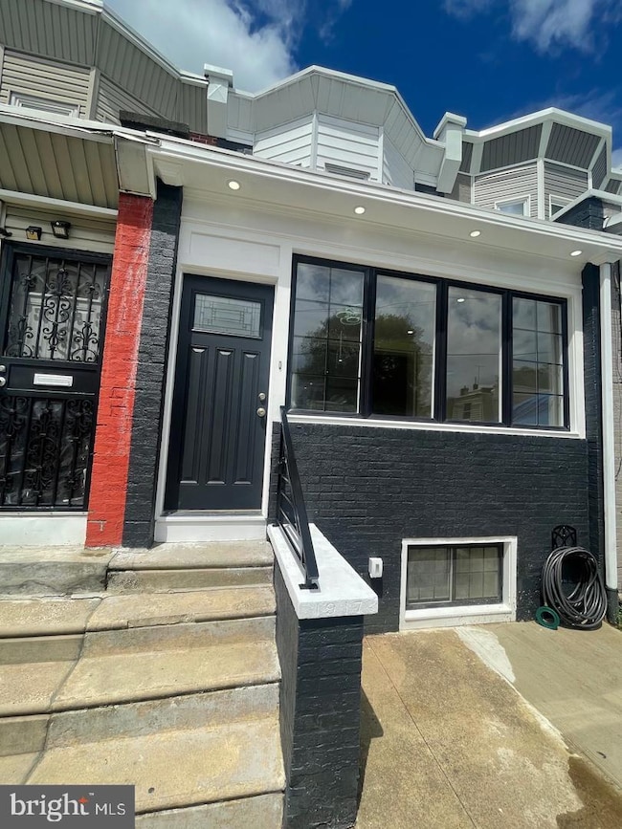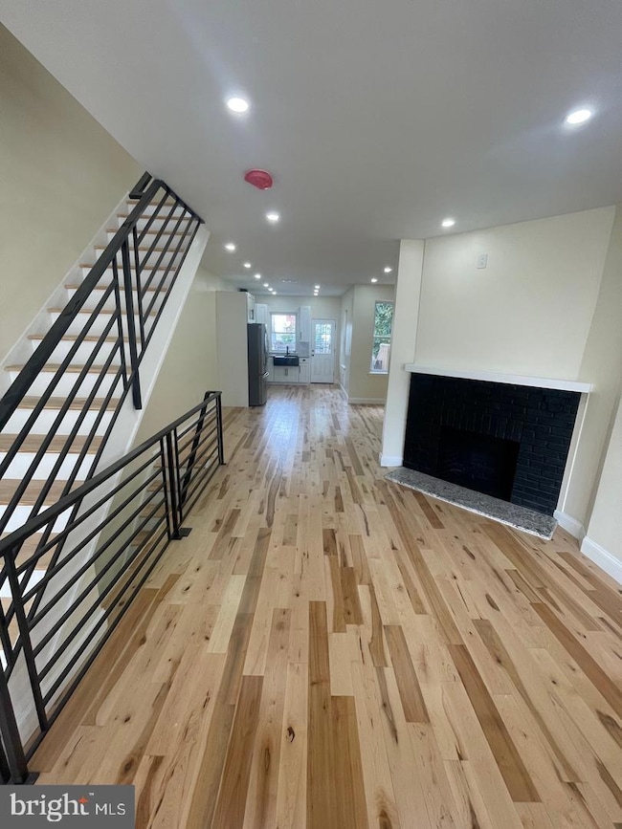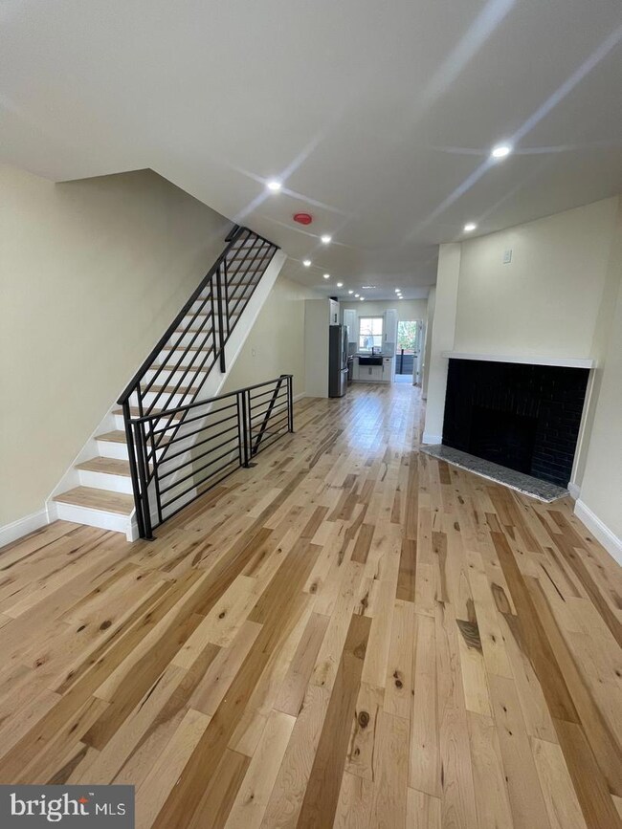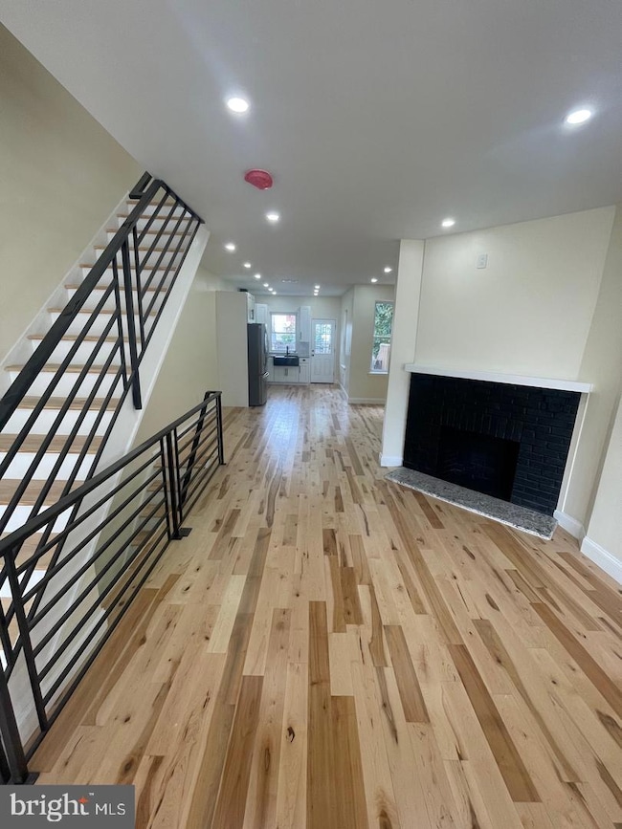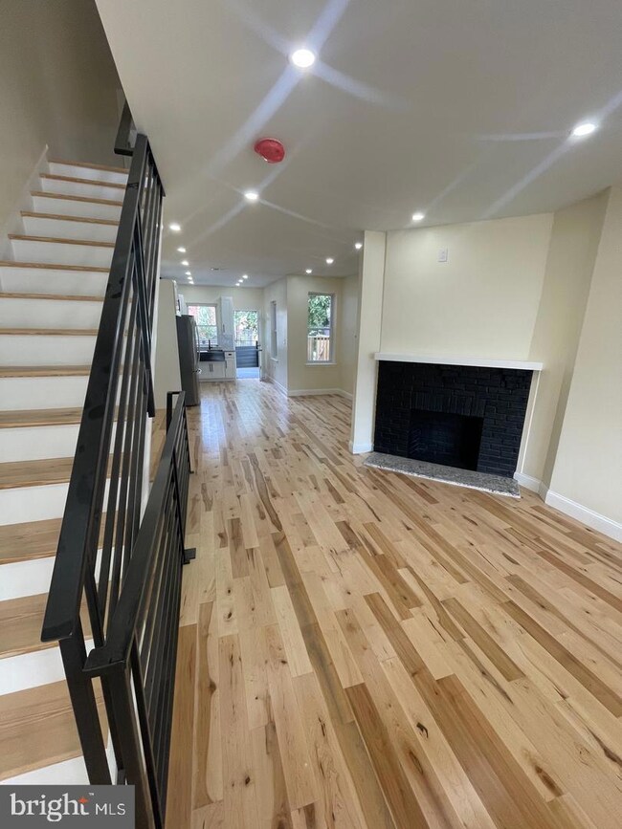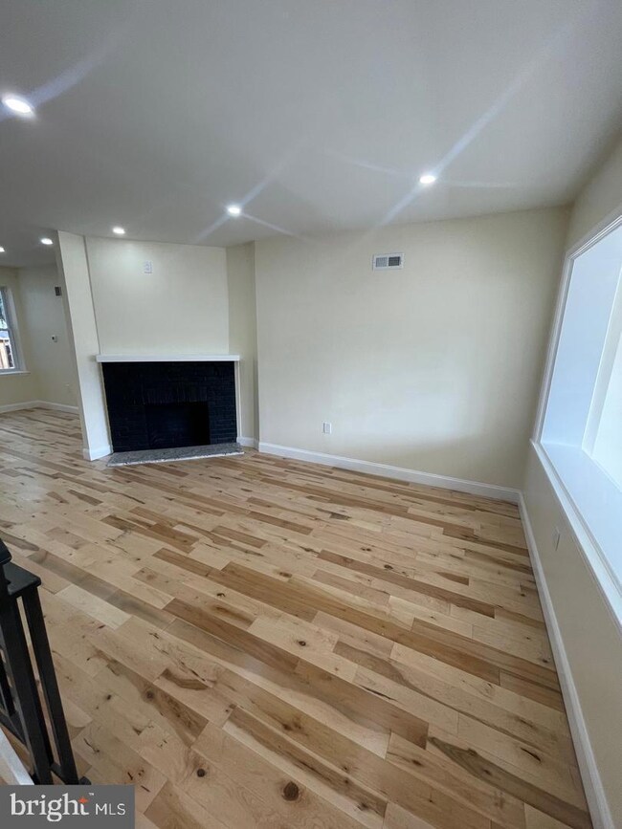1917 W Spencer Ave Philadelphia, PA 19141
East Germantown NeighborhoodEstimated payment $1,616/month
Highlights
- Open Floorplan
- Deck
- Wood Flooring
- Oak Street Elementary School Rated A
- Straight Thru Architecture
- No HOA
About This Home
Welcome to 1917 W Spencer Street – a beautifully renovated, traditional townhouse nestled in the heart of Ogontz / West Oak Lane in Philadelphia. This move-in-ready gem offers the perfect blend of historic character and modern comfort. Key Features:
Spacious Layout: Boasting 4 bedrooms and 2 full bathrooms across approximately 1,230 sq ft, this home provides generous living space for families. Finished Basement: The fully finished basement and full bathroom add versatile square footage—perfect for a home office, entertainment room, or guest suite. Gourmet Kitchen: The kitchen has been fully updated with stainless-steel appliances, granite countertops, a farmhouse-style sink, and a thoughtful, modern layout that makes cooking a joy. Elegant Flooring: Beautiful hardwood floors flow throughout the main living areas, lending warmth and continuity to the home and luxury vinyl plank for the 2nd floor and basement floors. Outdoor & Parking Perks: Enjoy a private back porch for relaxing or entertaining, plus a one-car attached garage for secure parking. Comfort & Efficiency: Equipped with central air conditioning and a hot water heating system. Located in the Olney–Oak Lane section of Philadelphia, within the vibrant Ogontz neighborhood. Excellent access to local amenities, schools, and public transportation. Part of the School District of Philadelphia, with nearby schools like Pennell Joseph Elementary (PK–5) and Wagner Middle School (6–8). This home is a rare find: a spacious, four-bedroom property in a row-home style with modern finishes and a finished basement — all at a great value. The renovation two years ago was done thoughtfully and with quality, making it an ideal choice for first-time buyers, growing families, or investors looking for a turnkey rental. Don’t miss your chance to own this stunning, renovated townhome in a desirable Philadelphia neighborhood. Schedule your private tour today and experience everything 1917 W Spencer Street has to offer! Disclosure: the photos are the originals from when it was listed two years ago, with permission from the former listing agent to use them for this listing. The property is currently occupied by the seller and her mother.
Listing Agent
(267) 939-4705 ed.arquitola@foxroach.com Realty Mark Associates-CC License #RS331318 Listed on: 11/24/2025

Townhouse Details
Home Type
- Townhome
Est. Annual Taxes
- $2,353
Year Built
- Built in 1925 | Remodeled in 2023
Lot Details
- 1,320 Sq Ft Lot
- Lot Dimensions are 15.00 x 88.00
- Property is in very good condition
Parking
- 1 Car Attached Garage
- Basement Garage
- Rear-Facing Garage
- Garage Door Opener
- On-Street Parking
- Off-Street Parking
Home Design
- Straight Thru Architecture
- Flat Roof Shape
- Stone Foundation
- Slab Foundation
- Masonry
Interior Spaces
- Property has 2 Levels
- Open Floorplan
- Recessed Lighting
- Washer and Dryer Hookup
Kitchen
- Gas Oven or Range
- Dishwasher
- Stainless Steel Appliances
- Upgraded Countertops
Flooring
- Wood
- Luxury Vinyl Plank Tile
Bedrooms and Bathrooms
- 4 Bedrooms
- Bathtub with Shower
- Walk-in Shower
Finished Basement
- Heated Basement
- Walk-Out Basement
- Connecting Stairway
- Interior and Exterior Basement Entry
- Garage Access
- Sump Pump
- Laundry in Basement
Home Security
Outdoor Features
- Deck
- Exterior Lighting
- Rain Gutters
Utilities
- 90% Forced Air Heating and Cooling System
- 100 Amp Service
- Electric Water Heater
Listing and Financial Details
- Coming Soon on 12/5/25
- Tax Lot 7053
- Assessor Parcel Number 171259900
Community Details
Overview
- No Home Owners Association
- Ogontz Subdivision
Security
- Carbon Monoxide Detectors
- Fire and Smoke Detector
Map
Home Values in the Area
Average Home Value in this Area
Tax History
| Year | Tax Paid | Tax Assessment Tax Assessment Total Assessment is a certain percentage of the fair market value that is determined by local assessors to be the total taxable value of land and additions on the property. | Land | Improvement |
|---|---|---|---|---|
| 2026 | $1,821 | $168,100 | $33,620 | $134,480 |
| 2025 | $1,821 | $168,100 | $33,620 | $134,480 |
| 2024 | $1,821 | $168,100 | $33,620 | $134,480 |
| 2023 | $1,821 | $130,100 | $26,020 | $104,080 |
| 2022 | $1,191 | $85,100 | $26,020 | $59,080 |
| 2021 | $1,305 | $0 | $0 | $0 |
| 2020 | $1,305 | $0 | $0 | $0 |
| 2019 | $1,362 | $0 | $0 | $0 |
| 2018 | $1,362 | $0 | $0 | $0 |
| 2017 | $1,419 | $0 | $0 | $0 |
| 2016 | -- | $0 | $0 | $0 |
| 2015 | -- | $0 | $0 | $0 |
| 2014 | -- | $101,400 | $8,448 | $92,952 |
| 2012 | -- | $12,352 | $1,979 | $10,373 |
Purchase History
| Date | Type | Sale Price | Title Company |
|---|---|---|---|
| Deed | $249,000 | Interstate Abstract | |
| Deed | $37,500 | None Available | |
| Quit Claim Deed | -- | -- |
Mortgage History
| Date | Status | Loan Amount | Loan Type |
|---|---|---|---|
| Previous Owner | $241,530 | New Conventional |
Source: Bright MLS
MLS Number: PAPH2562346
APN: 171259900
- 1802 Church Ln
- 6040 Ogontz Ave
- 5963 65 N Opal St
- 1838 Roselyn St
- 6018 N 19th St
- 6168 Limekiln Pike
- 1963 W Spencer Ave
- 1849 W Champlost Ave
- 6190-92 Limekiln Pike
- 5982 N 20th St
- 1938 W Godfrey Ave
- 2025 Church Ln
- 1705 Roselyn St
- 1812 Widener Place
- 6010 N Lambert St
- 6142 N Woodstock St
- 2023 Widener Place
- 2027 Widener Place
- 5833 N Woodstock St
- 6709 N Woodstock St
- 1999 Church Ln Unit 1
- 6016 N 20th St
- 6138 N Lambert St
- 1807 Medary Ave
- 2025 Widener Place
- 6001 N 17th St Unit 102
- 6001 N 17th St Unit 404
- 6001 N 17th St Unit 10
- 2130 W Spencer Ave
- 1545 Medary Ave Unit D341
- 6308 N Lambert St
- 6043 Wister St Unit 1F
- 1520 W Champlost Ave Unit 3F
- 1704 Conlyn St
- 1514 W Champlost Ave Unit 2nd Floor Rear
- 2011 Stenton Ave Unit C
- 6300 Old York Rd
- 5524 Matthews St Unit 10
- 2103 E Chelten Ave Unit 1
- 1623-1635 W Chelten Ave
