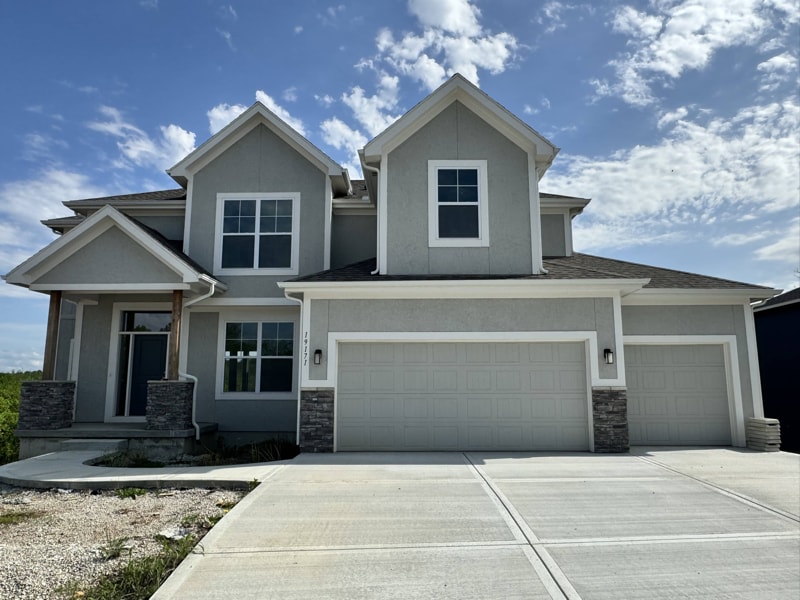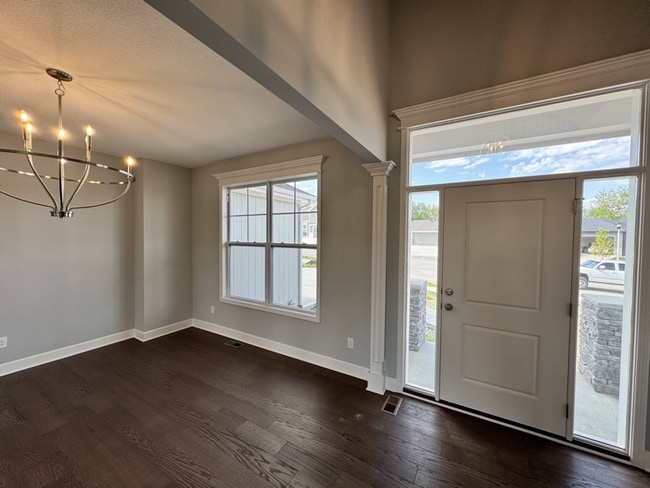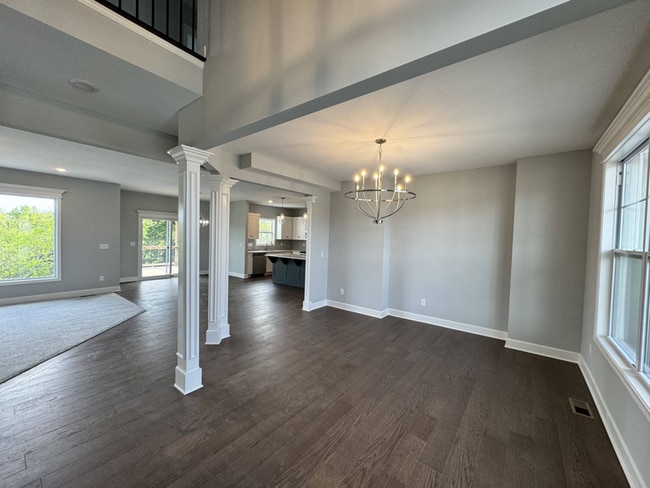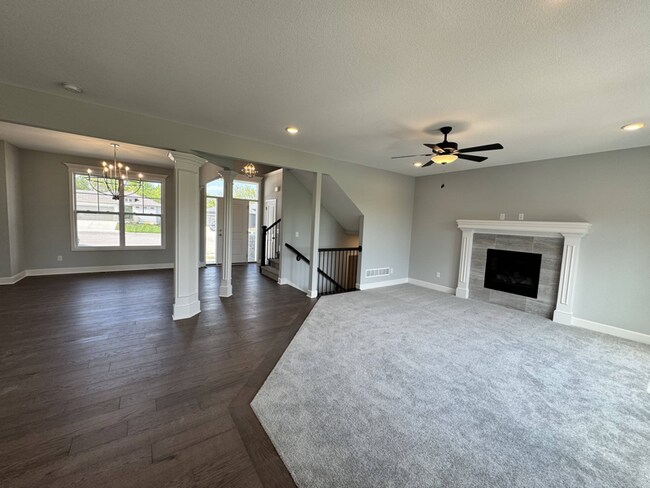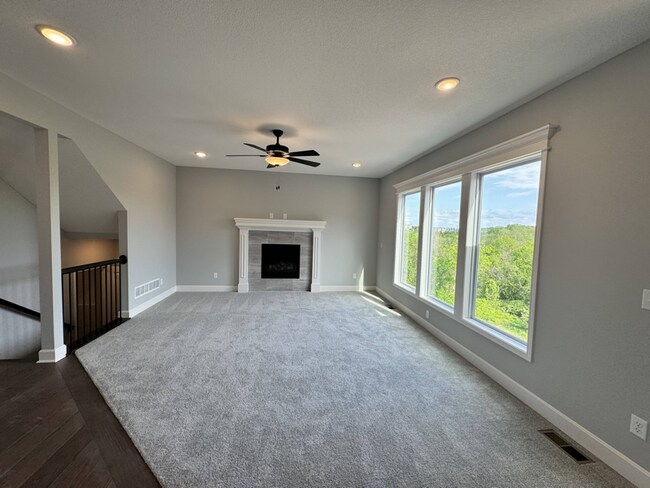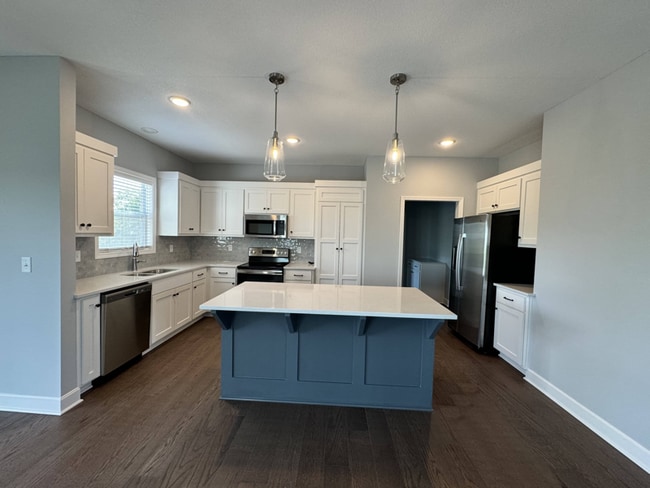19171 W 109th Place Olathe, KS 66061
About This Home
Property Id: 1488760
Introducing the Jane Kelly floor plan by GTS! Experience seamless living on the main level with a flowing layout from dining to living areas. The spacious kitchen boasts a walk-in pantry and leads to a covered deck. A mudroom off the garage offers access to a versatile bedroom with a full bathroom. Upstairs, find two bedrooms sharing a Jack and Jill bath, plus a third with en suite. The master suite impresses with an attached laundry room, luxurious bath, and expansive walk-in closet. Unfinished basement with walkout to patio completes the picture. All tenants are required to carry renters' insurance while occupying the property. The tenant pays for all utilities and is responsible for yard care - Pets allowed with extra $200 pet deposit and $30 pet rent per pet. To set up a tour or for more information, please contact Alexis Hodapp at or call/text . Pre-screenings and ID's are required prior to touring.

Map
- 19576 W 105th Terrace
- 19564 W 114th St
- 19257 W 114th Terrace
- 19320 W 114th Terrace
- 11351 S Emerald St
- 19444 W 114th Terrace
- 11373 S Emerald St
- 19455 W 114th Terrace
- 19499 W 114th Terrace
- 11423 S Emerald St
- The Niko Plan at Woodland Hills
- The Madison Plan at Woodland Hills
- The Aspen Plan at Woodland Hills
- The Ashland Plan at Woodland Hills
- The Dakota Plan at Woodland Hills
- The Sydney III Plan at Woodland Hills
- The Brooklyn II Plan at Woodland Hills
- The Payton Plan at Woodland Hills
- The Paxton III Plan at Woodland Hills
- The Apex Plan at Woodland Hills
- 19234 W 110th Terrace
- 11014 S Millstone Dr
- 11228 S Ridgeview Rd
- 19501 W 102nd St
- 11531 S Lennox St
- 11632 S Penrose St
- 11835 S Fellows St
- 11279 S Lakecrest Dr
- 1890 N Lennox St
- 18000 W 97th St
- 1440 N Prince Edward Island St
- 1330 N Anne Shirley Dr
- 1330 N Anne Shirley Dr
- 1116 N Walker Ln
- 12251-12289 S Strang Line Rd
- 9250 Renner Blvd
- 16309 W 126th St
- 9101 Renner Blvd
- 12930 Brookfield St
- 9225 Boehm Dr
