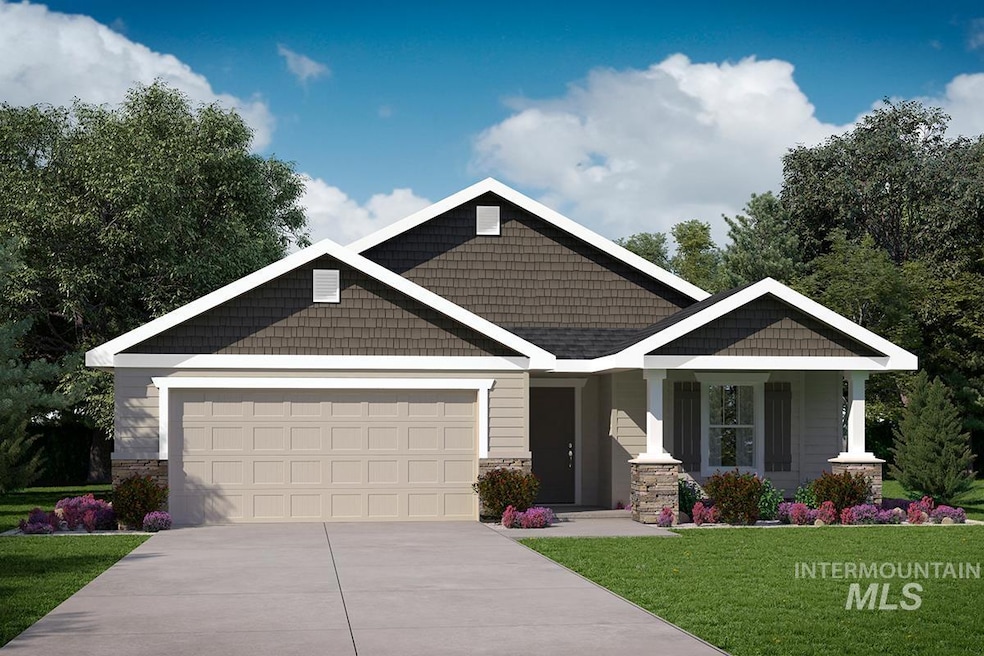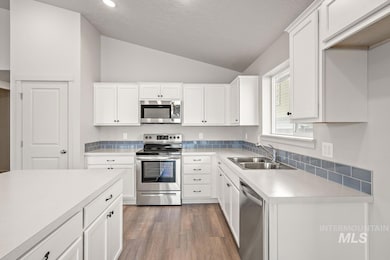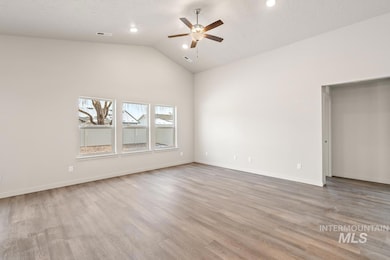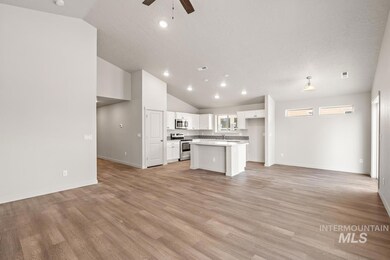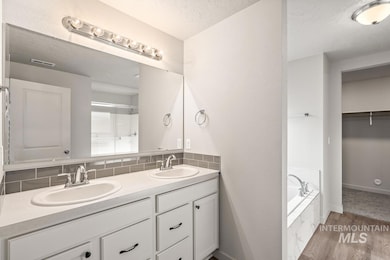NEW CONSTRUCTION
$16K PRICE DROP
Estimated payment $2,738/month
Total Views
2,953
3
Beds
2
Baths
1,620
Sq Ft
$263
Price per Sq Ft
Highlights
- New Construction
- Home Energy Rating Service (HERS) Rated Property
- Great Room
- ENERGY STAR Certified Homes
- Recreation Room
- 3 Car Attached Garage
About This Home
The Birch with Craftsman Elevation is sure to please! Relaxed and spacious, this true split-bedroom one-story has an open concept kitchen and living room, while having a truly private and secluded primary suite. Having an open layout and tons of natural light, creates a modern feel of casual living, making this home the perfect choice. This home includes a 3-car garage, extended patio and covered front porch and much more! Photos and tour are of a similar home. This home is HERS and Energy Star rated with annual energy savings!
Home Details
Home Type
- Single Family
Year Built
- Built in 2025 | New Construction
Lot Details
- 8,276 Sq Ft Lot
- Lot Dimensions are 107x71
- Property is Fully Fenced
- Vinyl Fence
- Partial Sprinkler System
HOA Fees
- $50 Monthly HOA Fees
Parking
- 3 Car Attached Garage
- Driveway
- Open Parking
Home Design
- Frame Construction
- Architectural Shingle Roof
- HardiePlank Type
- Stone
Interior Spaces
- 1,620 Sq Ft Home
- 1-Story Property
- Great Room
- Recreation Room
- Crawl Space
Kitchen
- Oven or Range
- Dishwasher
- Kitchen Island
- Disposal
Flooring
- Carpet
- Laminate
Bedrooms and Bathrooms
- 3 Main Level Bedrooms
- En-Suite Primary Bedroom
- Walk-In Closet
- 2 Bathrooms
Eco-Friendly Details
- Home Energy Rating Service (HERS) Rated Property
- ENERGY STAR Certified Homes
Schools
- East Canyon Elementary School
- Sage Valley Middle School
- Ridgevue High School
Utilities
- Forced Air Heating and Cooling System
- Gas Water Heater
Community Details
- Built by Hubble Homes
Listing and Financial Details
- Assessor Parcel Number R3430414200
Map
Create a Home Valuation Report for This Property
The Home Valuation Report is an in-depth analysis detailing your home's value as well as a comparison with similar homes in the area
Home Values in the Area
Average Home Value in this Area
Property History
| Date | Event | Price | List to Sale | Price per Sq Ft |
|---|---|---|---|---|
| 09/22/2025 09/22/25 | Pending | -- | -- | -- |
| 09/05/2025 09/05/25 | Price Changed | $426,547 | -0.5% | $263 / Sq Ft |
| 08/21/2025 08/21/25 | Price Changed | $428,547 | +0.5% | $265 / Sq Ft |
| 07/11/2025 07/11/25 | Price Changed | $426,547 | -0.7% | $263 / Sq Ft |
| 06/13/2025 06/13/25 | Price Changed | $429,547 | -0.1% | $265 / Sq Ft |
| 06/06/2025 06/06/25 | Price Changed | $429,990 | -2.9% | $265 / Sq Ft |
| 05/18/2025 05/18/25 | For Sale | $442,990 | -- | $273 / Sq Ft |
Source: Intermountain MLS
Source: Intermountain MLS
MLS Number: 98947607
Nearby Homes
- 19183 Smith Fork Way
- 19219 Kiowa Creek Way
- 19231 Kiowa Creek Way
- 19220 Kiowa Creek Way
- 19281 Geneva Way
- 19269 Geneva Way
- 19280 Geneva Way
- 19181 Red Eagle Way
- 19193 Red Eagle Way
- 19173 Red Eagle Way
- 19205 Red Eagle Way
- 19145 Red Eagle Way
- 19217 Red Eagle Way
- 19228 Red Eagle Way
- 19216 Red Eagle Way
- 19153 Red Eagle Way
- 19157 Red Eagle Way
- 19141 Red Eagle Way
- 19149 Red Eagle Way
- 10851 Beechcraft St
- 19171 Smith Frk Way
- 10938 Zuma Ln
- 11602 Maidstone St Unit ID1308954P
- 11645 Virginia Pkwy
- 10390 Crystal Ridge Dr Unit ID1250621P
- 11755 Altamont St
- 11889 Wilmington St
- 116 S Kcid Rd
- 117 Abraham Way
- 17050 N Ardmore Rd
- 10201 Cherry Ln
- 401 Canyon Village Ln
- 8311 E Stone Valley St Unit ID1308981P
- 4107 Laster Ln
- 17805 N Harpster Way
- 520 S Florida Ave
- 2519 N Middleton Rd Unit ID1250625P
- 2511 E Spruce St
- 2409 Sundance Rd
- 2507 Orogrande Ln
