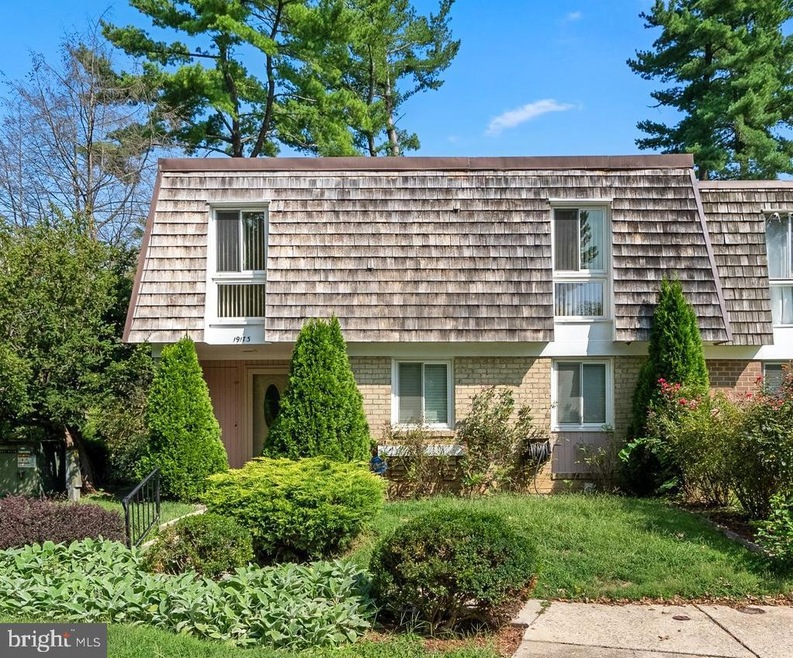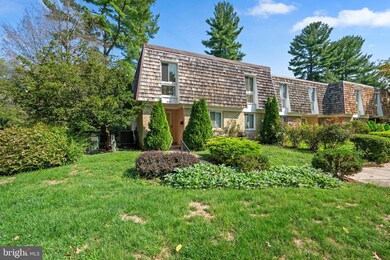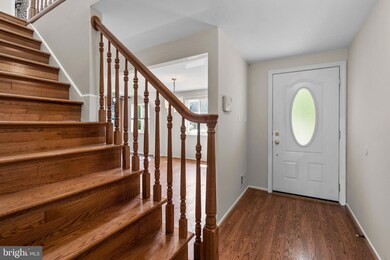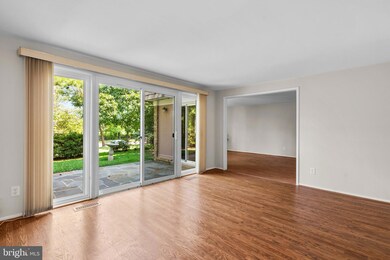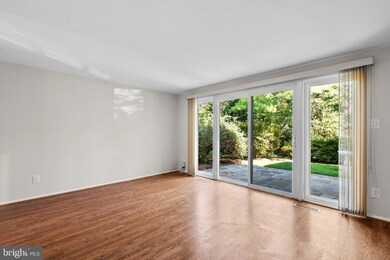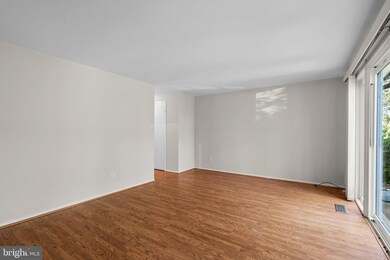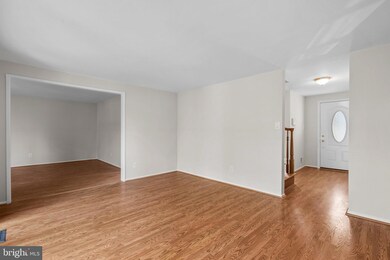
19173 Stedwick Dr Montgomery Village, MD 20886
Highlights
- View of Trees or Woods
- Traditional Floor Plan
- Game Room
- Colonial Architecture
- Wood Flooring
- Community Pool
About This Home
As of October 2024Light, Bright & Huge describes this end unit, 4 Bedroom, 3 1/2 Bathroom home. If you are looking for a large townhome, this is it! First floor features Entry Hall, Eat-in Kitchen with pantry, formal Dining Room, Living Room, Family Room and Powder Room. Upstairs are 4 Bedrooms all with walk-in closets and 2 full Bathrooms. The basement is finished for extra space and includes a Rec Room/Exercise Room/Office & full Bathroom. House is being sold strictly "as is" but has lots of updates...HVAC (8/22), Washer & Dryer (7/22), Microwave, Dishwasher (7/22), New Flooring - First Floor and Steps (7/22), Hot Water Heater (12/22), Roof Shingles (2017), Kitchen Cabinets (2017), Windows (2020), Refrigerator & Stove (2017), New Screen Door (8/21). Close to Schools, Shopping, Restaurants, Bus, Pool. Enjoy the Good Life of Montgomery Village. Close to 270 & METRO!!
Townhouse Details
Home Type
- Townhome
Est. Annual Taxes
- $4,140
Year Built
- Built in 1970
Lot Details
- 2,691 Sq Ft Lot
- Cul-De-Sac
- Landscaped
- Property is in very good condition
HOA Fees
- $138 Monthly HOA Fees
Property Views
- Woods
- Garden
Home Design
- Colonial Architecture
- Brick Exterior Construction
- Slab Foundation
- Composition Roof
Interior Spaces
- Property has 3 Levels
- Traditional Floor Plan
- Window Treatments
- Sliding Doors
- Family Room
- Dining Area
- Den
- Game Room
- Storage Room
- Utility Room
- Home Gym
- Wood Flooring
- Finished Basement
Kitchen
- Country Kitchen
- Electric Oven or Range
- Range Hood
- Built-In Microwave
- Dishwasher
- Disposal
Bedrooms and Bathrooms
- 4 Bedrooms
- En-Suite Bathroom
Laundry
- Laundry Room
- Dryer
- Washer
Parking
- 2 Parking Spaces
- 2 Assigned Parking Spaces
Utilities
- Forced Air Heating and Cooling System
- Vented Exhaust Fan
- Electric Water Heater
Additional Features
- Patio
- Suburban Location
Listing and Financial Details
- Tax Lot 1
- Assessor Parcel Number 160900809684
Community Details
Overview
- Association fees include pool(s), recreation facility, reserve funds, snow removal, trash
- Built by KETTLER
- Stedwick Townhouses Subdivision, Randallstown Floorplan
- Property Manager
Amenities
- Community Center
- Recreation Room
Recreation
- Tennis Courts
- Community Playground
- Community Pool
- Jogging Path
- Bike Trail
Pet Policy
- Dogs and Cats Allowed
Ownership History
Purchase Details
Home Financials for this Owner
Home Financials are based on the most recent Mortgage that was taken out on this home.Purchase Details
Similar Homes in the area
Home Values in the Area
Average Home Value in this Area
Purchase History
| Date | Type | Sale Price | Title Company |
|---|---|---|---|
| Deed | $460,000 | Village Settlements | |
| Deed | $136,500 | -- |
Mortgage History
| Date | Status | Loan Amount | Loan Type |
|---|---|---|---|
| Open | $444,647 | FHA | |
| Previous Owner | $220,975 | New Conventional | |
| Previous Owner | $245,000 | Stand Alone Second |
Property History
| Date | Event | Price | Change | Sq Ft Price |
|---|---|---|---|---|
| 10/15/2024 10/15/24 | Sold | $460,000 | +2.2% | $177 / Sq Ft |
| 09/05/2024 09/05/24 | For Sale | $449,900 | -- | $173 / Sq Ft |
Tax History Compared to Growth
Tax History
| Year | Tax Paid | Tax Assessment Tax Assessment Total Assessment is a certain percentage of the fair market value that is determined by local assessors to be the total taxable value of land and additions on the property. | Land | Improvement |
|---|---|---|---|---|
| 2025 | $4,140 | $345,133 | -- | -- |
| 2024 | $4,140 | $328,667 | $0 | $0 |
| 2023 | $3,240 | $312,200 | $120,000 | $192,200 |
| 2022 | $3,052 | $309,633 | $0 | $0 |
| 2021 | $2,926 | $307,067 | $0 | $0 |
| 2020 | $2,926 | $304,500 | $150,000 | $154,500 |
| 2019 | $2,891 | $302,500 | $0 | $0 |
| 2018 | $2,867 | $300,500 | $0 | $0 |
| 2017 | $2,905 | $298,500 | $0 | $0 |
| 2016 | -- | $276,900 | $0 | $0 |
| 2015 | $2,495 | $255,300 | $0 | $0 |
| 2014 | $2,495 | $233,700 | $0 | $0 |
Agents Affiliated with this Home
-
Trish Stovall

Seller's Agent in 2024
Trish Stovall
Long & Foster
(301) 938-2658
4 in this area
56 Total Sales
-
Dana Mann

Buyer's Agent in 2024
Dana Mann
Real Living at Home
(609) 649-4946
1 in this area
50 Total Sales
Map
Source: Bright MLS
MLS Number: MDMC2141876
APN: 09-00809684
- 19038 Stedwick Dr
- 1015 Village Club Alley
- 19018 Mills Choice Rd Unit 5
- HOMESITE 38 Harper Vale Rd
- Homesite 38 Harper Vale Rd
- 0 Homesite 40 Harper Vale Rd Unit 36424098
- HOMESITE 46 Harper Vale Rd
- TBB Harper Vale Rd Unit ABBEY
- 0 Homesite 46 Harper Vale Rd Unit 36422341
- HOMESITE 48 Harper Vale Rd
- 0 Homesite 48 Harper Vale Rd Unit 36421964
- 10000 Harper Vale Rd
- 18910 Smoothstone Way Unit 1
- 10104 Little Pond Place Unit 5
- 10104 Little Pond Place Unit 4
- 18905 Smoothstone Way Unit 3
- HOMESITE 40 Harper Vale Rd
- 19204 Racine Ct
- 18904 Mills Choice Rd Unit 6
- 19504 Worsham Ct
