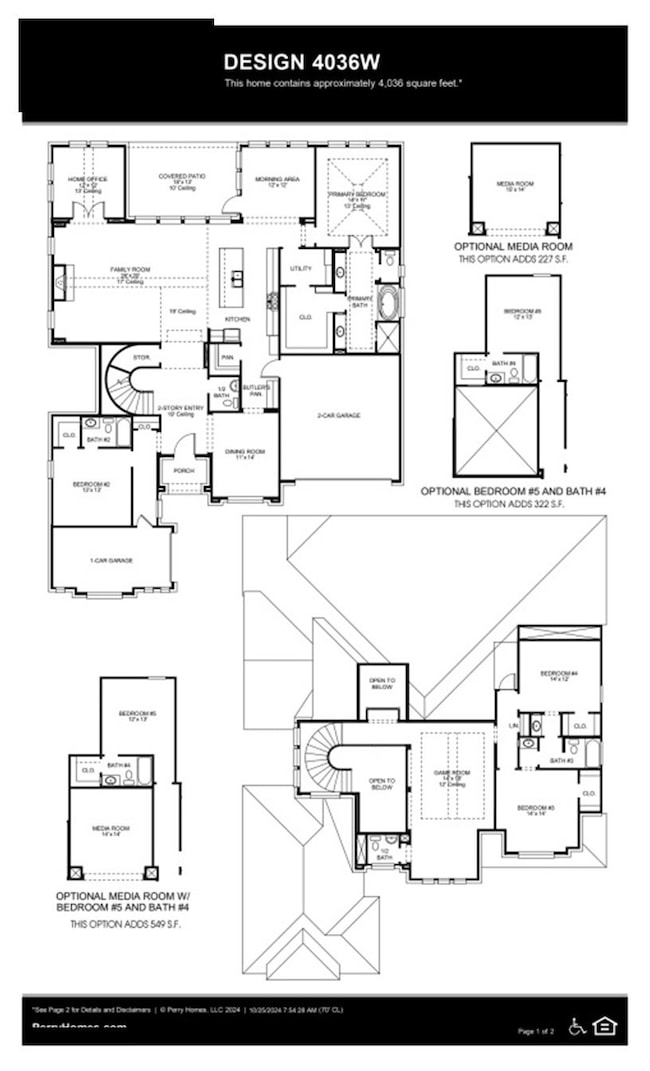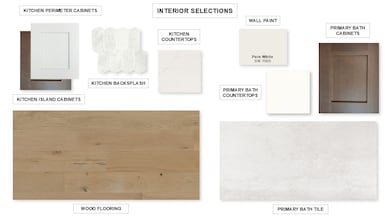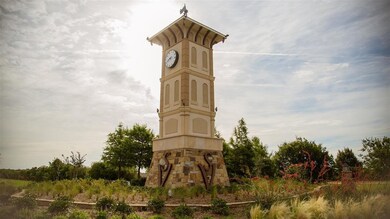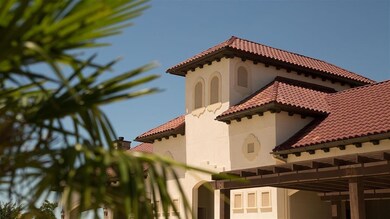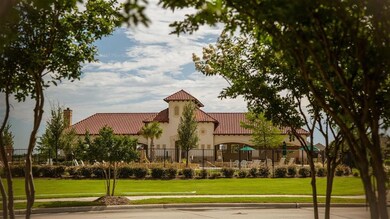1918 Benedetto Way McLendon-chisholm, TX 75032
Estimated payment $5,146/month
Highlights
- New Construction
- Community Lake
- Vaulted Ceiling
- Sharon Shannon Elementary School Rated A
- Freestanding Bathtub
- Traditional Architecture
About This Home
A large front porch opens into a grand two-story entryway that boasts a curved staircase. Just off the entrance, is a guest suite with private access to the one-car garage. Adjacent to the guest suite is the formal dining room. As you walk past the stairs, which features a bonus storage space, you enter the grand family room which boasts tall ceilings, a wood mantel fireplace, and sliding glass doors that leads to the covered patio, while French doors lead into the home office right off the living space. The kitchen features an island with built-in seating, a 5-burner gas cooktop, double wall oven, a walk-in pantry and a butler's pantry that leads into the dining room. The morning area is embraced by two walls of windows and allows additional access to the covered backyard patio. The primary bedroom boasts a tray ceiling, a wall of windows and French doors, leading into the primary bathroom which features dual vanities, a freestanding tub, glass enclosed shower, and large walk-in closet. Upstairs you are greeted by a view to the first floor. The oversized game room is connected to the two secondary bedrooms that feature a Hollywood bathroom. The two-car garage is located in the hallway that leads to the kitchen.
Listing Agent
Perry Homes Realty LLC Brokerage Phone: 713-948-6666 License #0439466 Listed on: 09/29/2025
Home Details
Home Type
- Single Family
Year Built
- Built in 2025 | New Construction
Lot Details
- 9,409 Sq Ft Lot
- Lot Dimensions are 70x135
- Wrought Iron Fence
- Wood Fence
- Landscaped
- Interior Lot
- Sprinkler System
- Lawn
- Back Yard
HOA Fees
- $130 Monthly HOA Fees
Parking
- 3 Car Attached Garage
- Front Facing Garage
- Side Facing Garage
- Multiple Garage Doors
- Garage Door Opener
Home Design
- Traditional Architecture
- Brick Exterior Construction
- Slab Foundation
- Composition Roof
Interior Spaces
- 4,036 Sq Ft Home
- 2-Story Property
- Vaulted Ceiling
- Ceiling Fan
- Decorative Lighting
- Decorative Fireplace
- Gas Log Fireplace
- Metal Fireplace
- ENERGY STAR Qualified Windows
- Family Room with Fireplace
Kitchen
- Walk-In Pantry
- Double Oven
- Electric Oven
- Gas Cooktop
- Microwave
- Dishwasher
- Disposal
Flooring
- Wood
- Carpet
- Ceramic Tile
Bedrooms and Bathrooms
- 4 Bedrooms
- Low Flow Plumbing Fixtures
- Freestanding Bathtub
Laundry
- Laundry in Utility Room
- Electric Dryer Hookup
Home Security
- Prewired Security
- Smart Home
- Carbon Monoxide Detectors
- Fire and Smoke Detector
Eco-Friendly Details
- Energy-Efficient Appliances
- Energy-Efficient HVAC
- Energy-Efficient Insulation
- Rain or Freeze Sensor
- Energy-Efficient Thermostat
Outdoor Features
- Covered Patio or Porch
- Rain Gutters
Schools
- Sharon Shannon Elementary School
- Rockwall-Heath High School
Utilities
- Forced Air Zoned Heating and Cooling System
- Heating System Uses Natural Gas
- Vented Exhaust Fan
- Underground Utilities
- Tankless Water Heater
- High Speed Internet
- Cable TV Available
Listing and Financial Details
- Legal Lot and Block 8 / AH
- Assessor Parcel Number 334916
Community Details
Overview
- Association fees include all facilities, management, maintenance structure
- Ccmc Association
- Sonoma Verde Subdivision
- Community Lake
Amenities
- Community Mailbox
Recreation
- Community Pool
- Park
- Trails
Map
Home Values in the Area
Average Home Value in this Area
Tax History
| Year | Tax Paid | Tax Assessment Tax Assessment Total Assessment is a certain percentage of the fair market value that is determined by local assessors to be the total taxable value of land and additions on the property. | Land | Improvement |
|---|---|---|---|---|
| 2025 | -- | $91,000 | $91,000 | -- |
Property History
| Date | Event | Price | List to Sale | Price per Sq Ft |
|---|---|---|---|---|
| 09/29/2025 09/29/25 | For Sale | $799,900 | -- | $198 / Sq Ft |
Source: North Texas Real Estate Information Systems (NTREIS)
MLS Number: 21072771
APN: 334916
- 1914 Benedetto Way
- 1922 Benedetto Way
- 1851 Costa Verde Dr
- Plan Regis at Sonoma Verde - 70ft. lots
- Plan Foxleigh at Sonoma Verde - 70ft. lots
- Plan Canterbury at Sonoma Verde - 70ft. lots
- Plan Botero at Sonoma Verde - 60ft. lots
- Plan Solomon at Sonoma Verde - 60ft. lots
- Plan Bernini at Sonoma Verde - 60ft. lots
- Plan Millbeck at Sonoma Verde - 60ft. lots
- Plan Leyland at Sonoma Verde - 60ft. lots
- Plan VanGogh at Sonoma Verde - 60ft. lots
- Plan Sheffield at Sonoma Verde - 70ft. lots
- Plan Ramsey at Sonoma Verde - 60ft. lots
- Plan Royston at Sonoma Verde - 70ft. lots
- Plan Regis at Sonoma Verde - 60ft. lots
- Plan Sheffield at Sonoma Verde - 60ft. lots
- Plan Fleetwood at Sonoma Verde - 70ft. lots
- Plan Leyland at Sonoma Verde - 70ft. lots
- Plan Appleton at Sonoma Verde - 70ft. lots
- 1702 Veneto Dr
- 1532 Intessa Ct
- 1812 Radda Dr
- 1327 Arezzo Ln
- 1425 Barrolo Dr
- 1839 Tuscany Dr
- 1806 Dolce Ln
- 1514 Siena Ln
- 819 Equestrian Dr
- 284 High Plains Trail
- 1957 Javelina St
- 4095 Bridgecreek Dr
- 496 Declaration Way
- 556 England St
- 3062 Limestone Hill Ln
- 5308 Agalinis Ave
- 5304 Agalinis Ave
- 3054 Limestone Hill Ln
- 529 England St
- 1714 Morrish Ln

