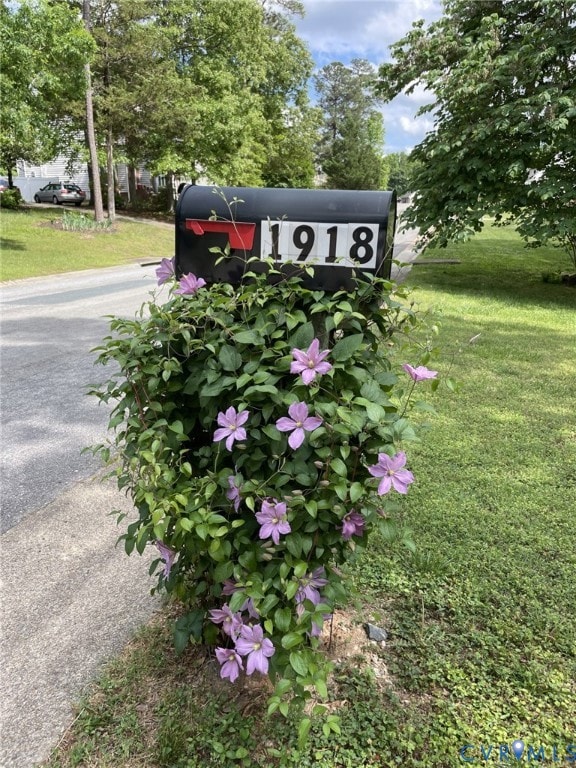1918 Castle Glen Dr North Chesterfield, VA 23236
Estimated payment $2,568/month
Highlights
- Very Popular Property
- Wood Flooring
- 1 Car Attached Garage
- Transitional Architecture
- Breakfast Area or Nook
- Forced Air Heating and Cooling System
About This Home
Welcome to this beautifully maintained 4-bedroom, 2.5-bath home in the amazing Eaglewood neighborhood, where pride of ownership and friendly neighbors create an inviting community atmosphere. From the moment you arrive, you’ll feel the warmth and care that has gone into every detail of this cherished home. Step inside to find spacious living areas filled with natural light and a comfortable flow throughout. The heart of the home opens into a stunning added-on sunroom—a bright, airy retreat perfect for morning coffee, relaxing afternoons, or entertaining guests year-round. The kitchen offers both functionality and charm, featuring a cozy breakfast nook ideal for casual meals and gatherings. Upstairs, you’ll find an oversized primary bedroom offering a peaceful escape with plenty of room to unwind. Newer carpet and vinyl flooring installed in 2021 add a modern feel, while the updated hall bath features a new vanity that enhances both style and convenience. The home’s systems have been thoughtfully maintained, with both the HVAC and gas furnace serviced in 2025 for added peace of mind. The attached garage has been insulated and outfitted with storage racks, providing excellent space for organization and year-round comfort. This home stands as a true testament to meticulous care and thoughtful updates, offering comfort, character, and community in equal measure. Come see why this Chesterfield gem—and its wonderful neighborhood—are so easy to fall in love with.
Home Details
Home Type
- Single Family
Est. Annual Taxes
- $3,361
Year Built
- Built in 2001
Lot Details
- 0.28 Acre Lot
- Back Yard Fenced
- Zoning described as R7
Parking
- 1 Car Attached Garage
- Driveway
Home Design
- Transitional Architecture
- Brick Exterior Construction
- Composition Roof
- Vinyl Siding
Interior Spaces
- 2,087 Sq Ft Home
- 2-Story Property
- Gas Fireplace
- Crawl Space
Kitchen
- Breakfast Area or Nook
- Stove
- Cooktop
- Dishwasher
Flooring
- Wood
- Partially Carpeted
- Vinyl
Bedrooms and Bathrooms
- 4 Bedrooms
Schools
- Providence Elementary And Middle School
- Monacan High School
Utilities
- Forced Air Heating and Cooling System
- Heating System Uses Natural Gas
- Gas Water Heater
Community Details
- Eaglewood Subdivision
Listing and Financial Details
- Tax Lot 46
- Assessor Parcel Number 749-69-45-97-200-000
Map
Home Values in the Area
Average Home Value in this Area
Tax History
| Year | Tax Paid | Tax Assessment Tax Assessment Total Assessment is a certain percentage of the fair market value that is determined by local assessors to be the total taxable value of land and additions on the property. | Land | Improvement |
|---|---|---|---|---|
| 2025 | $3,386 | $377,600 | $67,000 | $310,600 |
| 2024 | $3,386 | $362,100 | $63,000 | $299,100 |
| 2023 | $3,202 | $351,900 | $60,000 | $291,900 |
| 2022 | $2,773 | $301,400 | $54,000 | $247,400 |
| 2021 | $2,678 | $274,900 | $50,000 | $224,900 |
| 2020 | $2,533 | $266,600 | $50,000 | $216,600 |
| 2019 | $2,399 | $252,500 | $48,000 | $204,500 |
| 2018 | $2,363 | $248,700 | $48,000 | $200,700 |
| 2017 | $2,192 | $228,300 | $46,000 | $182,300 |
| 2016 | $2,192 | $228,300 | $46,000 | $182,300 |
| 2015 | $2,055 | $211,500 | $46,000 | $165,500 |
| 2014 | $2,005 | $206,200 | $45,000 | $161,200 |
Property History
| Date | Event | Price | List to Sale | Price per Sq Ft |
|---|---|---|---|---|
| 11/07/2025 11/07/25 | For Sale | $434,950 | -- | $208 / Sq Ft |
Purchase History
| Date | Type | Sale Price | Title Company |
|---|---|---|---|
| Warranty Deed | $158,000 | -- |
Mortgage History
| Date | Status | Loan Amount | Loan Type |
|---|---|---|---|
| Open | $126,000 | New Conventional |
Source: Central Virginia Regional MLS
MLS Number: 2530886
APN: 749-69-45-97-200-000
- 1400 Pinchot St
- 1418 Pinchot St
- 1218 Bethany Park Ct
- 1424 Pinchot St
- 1312 Bethany Park Dr
- 2008 Adkins Rd
- 2001 Castle Glen Cir
- 2002 Castle Glen Ct
- 1900 Celia Crescent
- 9312 Upshur Dr
- 2308 Grassy Knoll Ln
- 2613 Teaberry Dr
- 2522 Dorel Ln
- 9701 Stemwell Ct
- 2217 Courthouse Rd
- 2121 Camborne Rd
- 10618 W Providence Rd
- 10201 Seacliff Ln
- 9365 Cardiff Loop Rd
- 2000 Lindell Rd
- 10330 W Providence Rd
- 2308 Courthouse Rd
- 1224 Courthouse Rd
- 3310 Old Courthouse Rd
- 115 Big Meadows Terrace
- 11906 Exbury Terrace
- 11910 Lucks Ln
- 241 Arboretum Place
- 11000 Stigall Way
- 6932 Leire Ln
- 3921 Breezy Ct
- 2350 Scenic Lake Dr
- 7660 van Hoy Dr
- 705 Pool Rd
- 542 Gateway Centre Pkwy
- 817 Nantucket Ct
- 7117 Leire Ln
- 2644 Wayside Dr
- 3100 Able Place
- 12801 Lucks Ln







