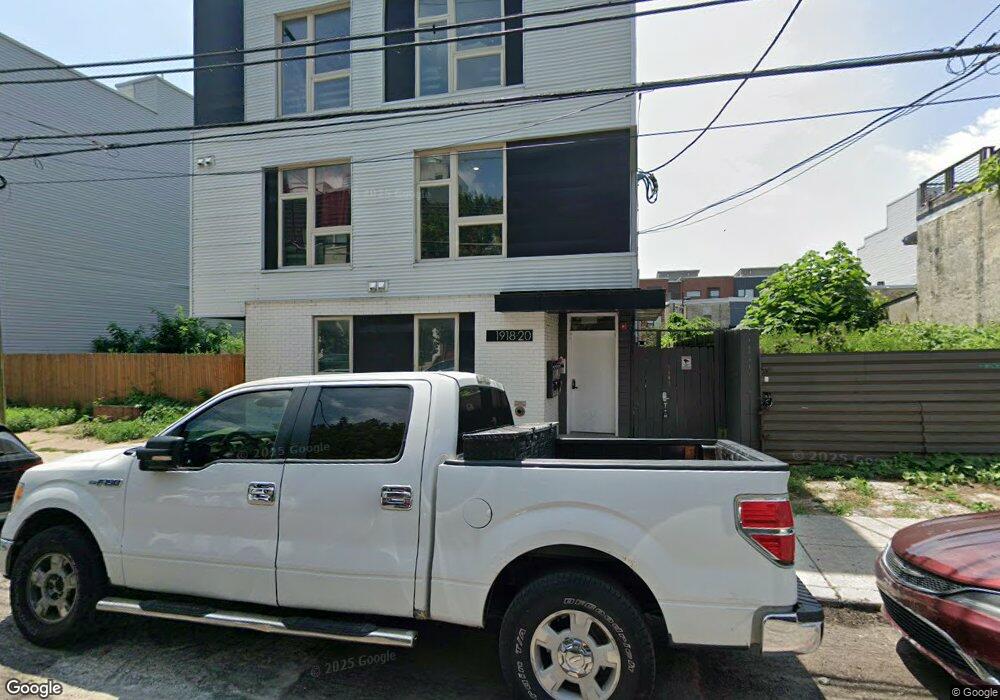1918 E Cumberland St Unit H Philadelphia, PA 19125
East Kensington Neighborhood
3
Beds
3
Baths
615
Sq Ft
5,227
Sq Ft Lot
About This Home
This home is located at 1918 E Cumberland St Unit H, Philadelphia, PA 19125. 1918 E Cumberland St Unit H is a home located in Philadelphia County with nearby schools including Henry A. Brown School, Kensington High School, and Kensington Health Sciences Academy.
Create a Home Valuation Report for This Property
The Home Valuation Report is an in-depth analysis detailing your home's value as well as a comparison with similar homes in the area
Home Values in the Area
Average Home Value in this Area
Tax History Compared to Growth
Map
Nearby Homes
- 1906 E Hagert St Unit C
- 2440 Jasper St
- 2000 E Cumberland St
- 2425 Jasper St
- 2428 Jasper St
- 2007 E Cumberland St
- 2020 E Cumberland St
- 2013 E Firth St
- 2536 Emerald St
- 2010 E Boston St
- 1833 E Sergeant St
- 1936 E York St Unit 4
- 1936 E York St Unit 6
- 1936 E York St
- 2331 N Front St
- 1833 E Hazzard St
- 1829 E Hazzard St
- 2049 E Letterly St
- 2061 Hageret
- 1908 E Arizona St
- 1918 E Cumberland St Unit G
- 1918 E Cumberland St Unit D
- 1918 E Cumberland St Unit F
- 1918 E Cumberland St Unit C
- 1918 E Cumberland St Unit E
- 1918 E Cumberland St Unit B
- 1918 E Cumberland St Unit A
- 1917 E Letterly St Unit C
- 1917 E Letterly St Unit A
- 1917 E Letterly St Unit G
- 1917 E Letterly St Unit B
- 1917 E Letterly St Unit F
- 1917 E Letterly St Unit E
- 1917 E Letterly St Unit D
- 1917 E Letterly St Unit H
- 1923 E Letterly St
- 1915 E Letterly St
- 1925 E Letterly St
- 1927 E Letterly St
- 1929 E Letterly St
