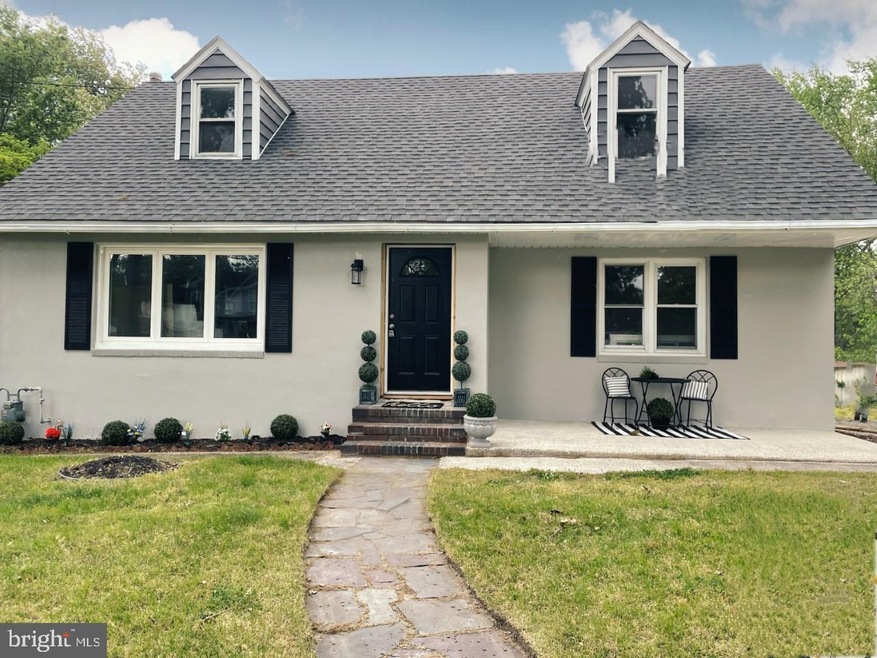
1918 Good Intent Rd Woodbury, NJ 08096
Deptford Township NeighborhoodHighlights
- Open Floorplan
- No HOA
- Central Heating and Cooling System
- A-Frame Home
- Family Room Off Kitchen
- Combination Dining and Living Room
About This Home
As of July 2021This completely renovated home offers a new roof, freshly painted interior and exterior, new HVAC system and hot water heater an updated kitchen complete with a new stainless steel four piece appliance package, granite counter tops, modern backsplash and ceramic tile flooring. There are hardwood floors in the main living spaces and new carpeting in each of the bedrooms for additional comfort and warmth. There are two spacious bedrooms and a fully upated bathroom with ceramic tile floors on the first floor and the main bedroom has an expanded dressing rooom/study area. On the upper level you will find two large bedrooms, an updated bathroom with a modern tile mosaic and two seperate quarters and study areas. There is a driveway that can accomodate two vehicles and a spacious rear yard perfect for entertaining. This home is a true must see and will not last long .
Home Details
Home Type
- Single Family
Est. Annual Taxes
- $4,072
Year Built
- Built in 1954 | Remodeled in 2021
Lot Details
- 8,000 Sq Ft Lot
- Lot Dimensions are 80.00 x 100.00
Parking
- Driveway
Home Design
- A-Frame Home
- Frame Construction
Interior Spaces
- 2,000 Sq Ft Home
- Property has 2 Levels
- Open Floorplan
- Family Room Off Kitchen
- Combination Dining and Living Room
- Unfinished Basement
Kitchen
- Built-In Range
- Built-In Microwave
- Dishwasher
- Disposal
Bedrooms and Bathrooms
- 4 Main Level Bedrooms
- 2 Full Bathrooms
Utilities
- Central Heating and Cooling System
- Cooling System Utilizes Natural Gas
- Natural Gas Water Heater
Community Details
- No Home Owners Association
- Blackwood Terrace Subdivision
Listing and Financial Details
- Home warranty included in the sale of the property
- Tax Lot 00017
- Assessor Parcel Number 02-00284-00017
Ownership History
Purchase Details
Home Financials for this Owner
Home Financials are based on the most recent Mortgage that was taken out on this home.Purchase Details
Home Financials for this Owner
Home Financials are based on the most recent Mortgage that was taken out on this home.Purchase Details
Purchase Details
Similar Homes in Woodbury, NJ
Home Values in the Area
Average Home Value in this Area
Purchase History
| Date | Type | Sale Price | Title Company |
|---|---|---|---|
| Deed | $245,000 | City Abstract | |
| Bargain Sale Deed | $100,000 | City Abstract | |
| Executors Deed | -- | None Available | |
| Deed | -- | -- |
Mortgage History
| Date | Status | Loan Amount | Loan Type |
|---|---|---|---|
| Open | $240,562 | FHA | |
| Previous Owner | $104,000 | New Conventional |
Property History
| Date | Event | Price | Change | Sq Ft Price |
|---|---|---|---|---|
| 07/06/2021 07/06/21 | Sold | $245,000 | 0.0% | $123 / Sq Ft |
| 06/21/2021 06/21/21 | For Sale | $245,000 | +145.0% | $123 / Sq Ft |
| 06/18/2021 06/18/21 | Pending | -- | -- | -- |
| 09/02/2020 09/02/20 | Sold | $100,000 | -28.1% | $95 / Sq Ft |
| 08/07/2020 08/07/20 | Pending | -- | -- | -- |
| 05/22/2020 05/22/20 | For Sale | $139,000 | -- | $132 / Sq Ft |
Tax History Compared to Growth
Tax History
| Year | Tax Paid | Tax Assessment Tax Assessment Total Assessment is a certain percentage of the fair market value that is determined by local assessors to be the total taxable value of land and additions on the property. | Land | Improvement |
|---|---|---|---|---|
| 2024 | $5,608 | $161,600 | $27,400 | $134,200 |
| 2023 | $5,608 | $161,600 | $27,400 | $134,200 |
| 2022 | $5,567 | $161,600 | $27,400 | $134,200 |
| 2021 | $4,511 | $121,300 | $27,400 | $93,900 |
| 2020 | $4,072 | $121,300 | $27,400 | $93,900 |
| 2019 | $3,994 | $121,300 | $27,400 | $93,900 |
| 2018 | $3,905 | $121,300 | $27,400 | $93,900 |
| 2017 | $3,800 | $121,300 | $27,400 | $93,900 |
| 2016 | $3,473 | $121,300 | $27,400 | $93,900 |
| 2015 | $3,357 | $121,300 | $27,400 | $93,900 |
| 2014 | $3,264 | $121,300 | $27,400 | $93,900 |
Agents Affiliated with this Home
-

Seller's Agent in 2021
Mel Ashley
RE/MAX
3 in this area
19 Total Sales
-
W
Seller's Agent in 2020
William Hubler
Century 21 Alliance - Mantua
(609) 970-0244
7 in this area
23 Total Sales
Map
Source: Bright MLS
MLS Number: NJGL2000414
APN: 02-00284-0000-00017
- 1918 Point Pleasant Ave
- 0 Summit Ave
- 1515 Hurffville Rd
- 1845 County House Rd
- 1825 Pasadena Ave
- 439 Pine Ave
- 436 Rankin Ave
- 529 Mcnaughton Ave
- 1949 Bellmore Ave
- 0 Ethel Ave
- 0 1st Ave Unit NJGL2036888
- 522 1st Ave
- 632 1st Ave
- 747 -745 Valley Green Ave
- 617 3rd Ave
- 571 Almonesson Rd
- 711 Beechwood Dr
- 524 Almonesson Rd
- 12 Ambrose Ct
- 674 Good Intent Rd
