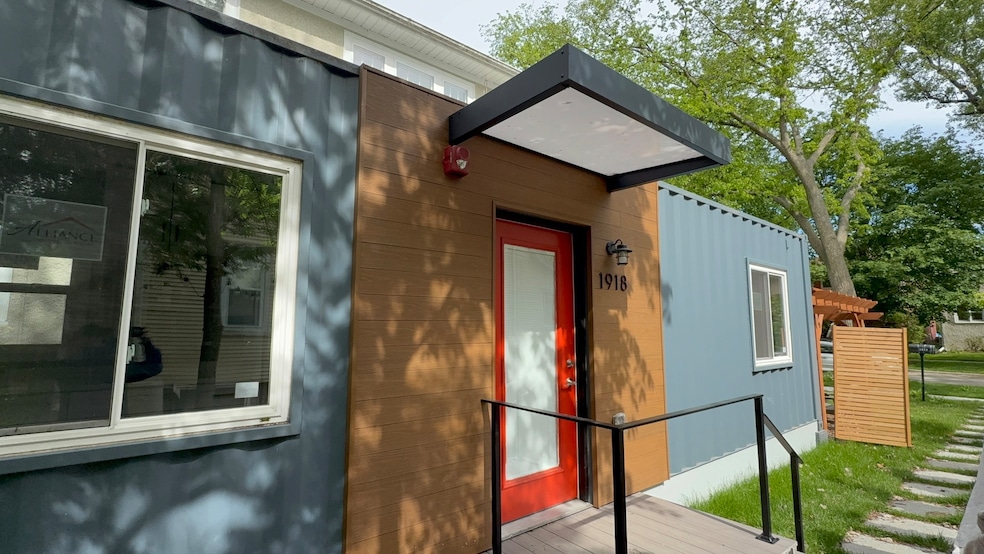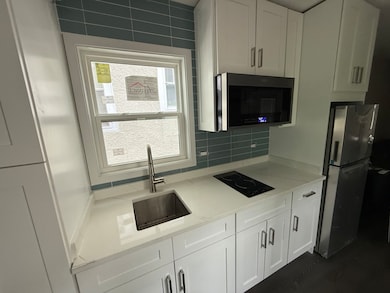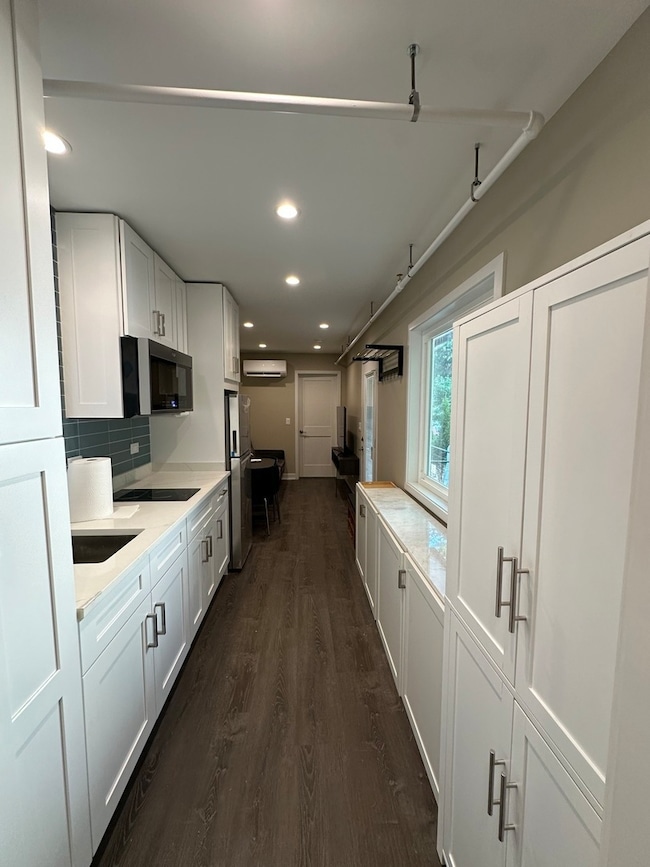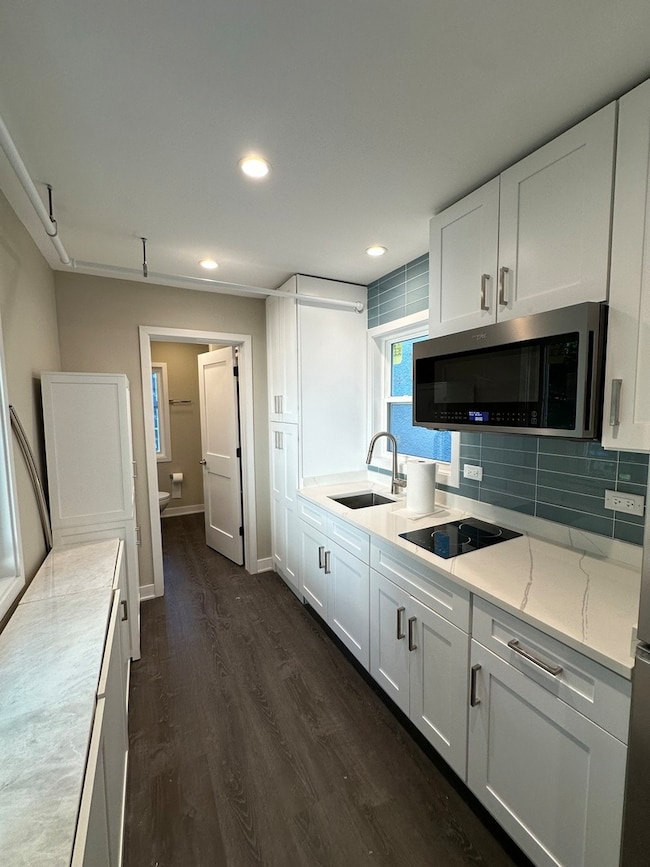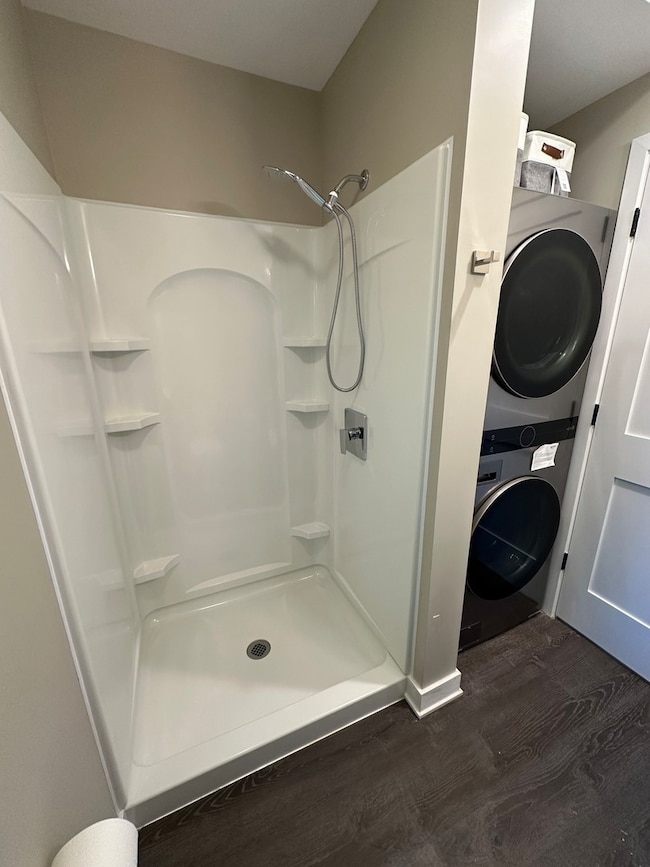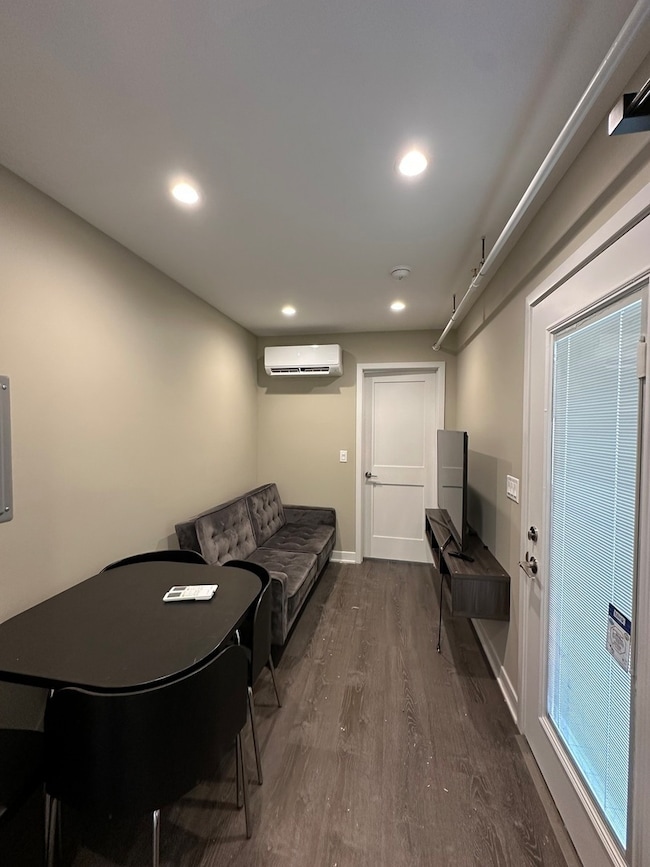1918 Noyes St Unit Front Evanston, IL 60201
North Evanston NeighborhoodHighlights
- Open Floorplan
- Main Floor Bedroom
- Stainless Steel Appliances
- Kingsley Elementary School Rated A-
- Furnished
- 3-minute walk to Eggleston Park
About This Home
Be the first to live in this Unique New Construction Shipping Container home. Located on quiet street in NW Evanston near Central Street shops, restaurants and NU. This home has One bedroom as well as a full bathroom, washer/dryer, its own private outdoor areas with fire pit. Completely Electric powered and Extremely energy efficient(no Gas bill) mini-split HVAC systems and foam insulation. Water, lawn care, and weekly trash collection included. Easy street parking and close to public transportation.
Listing Agent
Andrew Gallimore Brokerage Phone: (847) 845-0779 License #471010883 Listed on: 09/14/2025
Home Details
Home Type
- Single Family
Year Built
- Built in 2025
Home Design
- Pillar, Post or Pier Foundation
- Steel Siding
- Concrete Perimeter Foundation
Interior Spaces
- 350 Sq Ft Home
- Open Floorplan
- Furnished
- Family Room
- Living Room
- Dining Room
- Vinyl Flooring
- Fire Sprinkler System
Kitchen
- Cooktop
- Microwave
- Stainless Steel Appliances
Bedrooms and Bathrooms
- 1 Bedroom
- 1 Potential Bedroom
- Main Floor Bedroom
- Bathroom on Main Level
- 1 Full Bathroom
- No Tub in Bathroom
Laundry
- Laundry Room
- Laundry in multiple locations
- Laundry in Bathroom
- Dryer
- Washer
Schools
- Evanston Twp High School
Utilities
- Cooling Available
- Heating Available
- 100 Amp Service
- Electric Water Heater
Additional Features
- Patio
- Lot Dimensions are 16.5 x 149
Listing and Financial Details
- Security Deposit $1,950
- Property Available on 9/22/25
- Rent includes water, exterior maintenance, lawn care
Community Details
Amenities
- Building Patio
- Laundry Facilities
Pet Policy
- Pets Allowed
- Pets up to 20 lbs
- Pet Deposit Required
Map
Property History
| Date | Event | Price | List to Sale | Price per Sq Ft |
|---|---|---|---|---|
| 09/14/2025 09/14/25 | For Rent | $1,950 | -- | -- |
Source: Midwest Real Estate Data (MRED)
MLS Number: 12471589
- 1915 Grant St
- 2020 Colfax St
- 2025 Dodge Ave
- 2011 Grey Ave
- 2101 Pioneer Rd
- 2017 Jackson Ave
- 2108 Harrison St
- 2539.5 Prairie Ave Unit 3W
- 2440 Simpson St
- 2026 Green Bay Rd
- 1813 Dodge Ave
- 1801 Brown Ave
- 1811 Lyons St
- 1801 Lyons St
- 1811 Laurel Ave
- 2422 Grant St
- 1808 Laurel Ave
- 2333 Central St Unit 502
- 1718 Hovland Ct
- 1228 Emerson St Unit 304
- 2118 Noyes St Unit 1
- 1921 Darrow Ave Unit 2
- 2005 Emerson St Unit ID1287274P
- 1723 Emerson St Unit 1
- 1720 Central St
- 1720 Central St Unit 327
- 1720 Central St Unit 401
- 1720 Central St Unit 425
- 1720 Central St Unit 206
- 1720 Central St Unit 422
- 1720 Central St Unit 223
- 1720 Central St Unit 308
- 1720 Central St Unit 417
- 1720 Central St Unit 409
- 1805 Lyons St Unit 2
- 1512 Central St
- 1716 Dodge Ave Unit 2
- 2429 Central St
- 1121 Leonard Place Unit 2
- 1715 Church St
