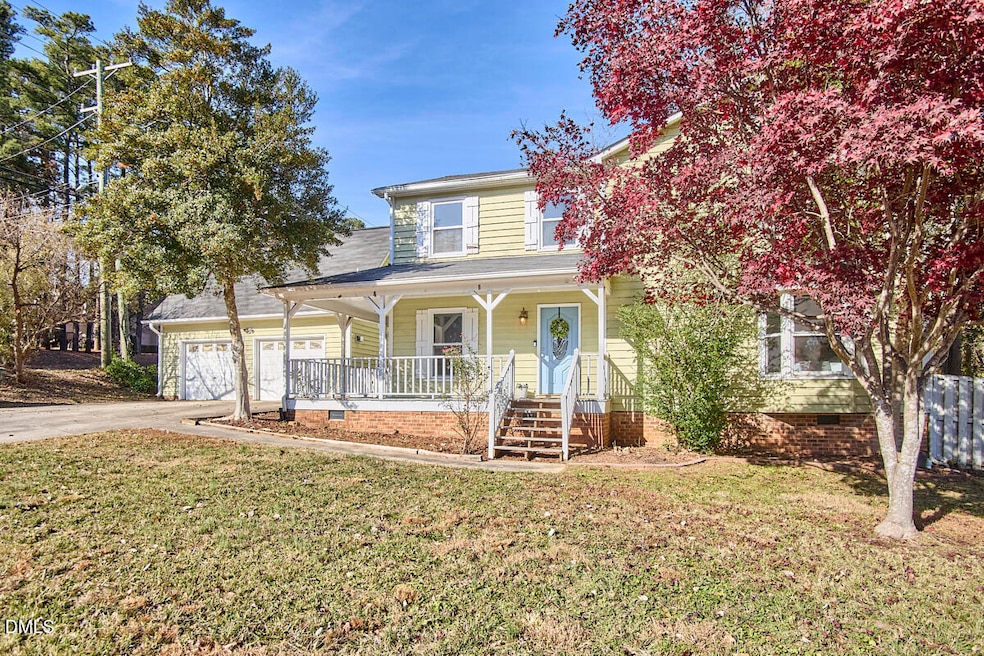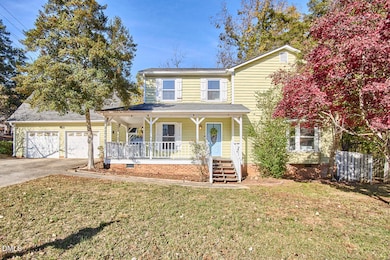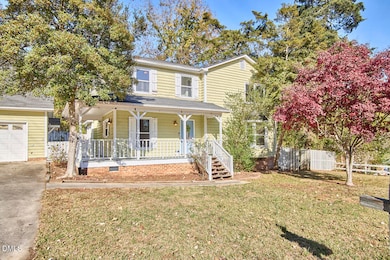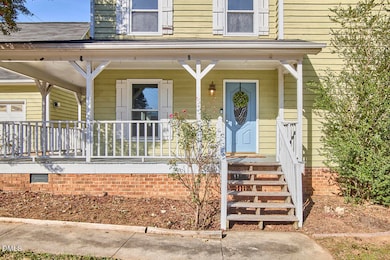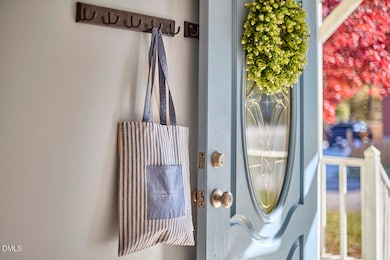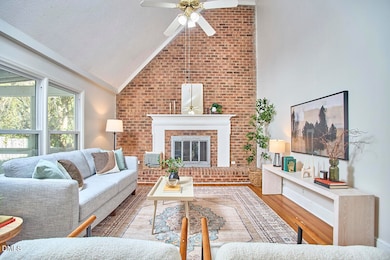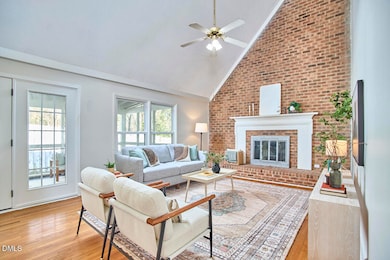1918 Peppertree St Durham, NC 27705
Duke Homestead NeighborhoodEstimated payment $2,545/month
Highlights
- Very Popular Property
- Colonial Architecture
- Main Floor Primary Bedroom
- Easley Elementary Rated A-
- Wood Flooring
- No HOA
About This Home
Adorable, feel good home with plenty of space and a finished studio above the detached garage with exterior entrance that offers fantastic income-producing potential! The main house is light-filled with fresh interior paint and new carpet, and features stunning high ceilings in the living and dining rooms. A beautiful fireplace anchors the space and brings all the cozy vibes just in time for the changing seasons. Enjoy the flexibility of a first-floor bedroom with an adjacent full bath, plus two additional bedrooms upstairs with a full bathroom between them. The finished space above the garage provides a fourth bedroom option, a studio unit, or whatever suits your needs, complete with its own full bathroom. A spacious detached garage with abundant storage and a charming screened-in porch round out the property. Peppertree has it all, it just needs you! The home has been used as a rental since 2019.
Home Details
Home Type
- Single Family
Est. Annual Taxes
- $3,340
Year Built
- Built in 1986
Lot Details
- 7,405 Sq Ft Lot
- Back Yard Fenced
Parking
- 2 Car Garage
Home Design
- Colonial Architecture
- Shingle Roof
- Wood Siding
Interior Spaces
- 1,735 Sq Ft Home
- 2-Story Property
- Fireplace
- Living Room
- Dining Room
- Crawl Space
- Range
- Washer and Dryer
Flooring
- Wood
- Carpet
- Laminate
Bedrooms and Bathrooms
- 3 Bedrooms | 1 Primary Bedroom on Main
- 2 Full Bathrooms
Schools
- Easley Elementary School
- Carrington Middle School
- Riverside High School
Utilities
- Forced Air Heating and Cooling System
- Water Heater
Community Details
- No Home Owners Association
Listing and Financial Details
- Assessor Parcel Number 127310
Map
Home Values in the Area
Average Home Value in this Area
Tax History
| Year | Tax Paid | Tax Assessment Tax Assessment Total Assessment is a certain percentage of the fair market value that is determined by local assessors to be the total taxable value of land and additions on the property. | Land | Improvement |
|---|---|---|---|---|
| 2025 | $4,219 | $425,571 | $114,075 | $311,496 |
| 2024 | $3,340 | $239,441 | $35,160 | $204,281 |
| 2023 | $3,136 | $239,441 | $35,160 | $204,281 |
| 2022 | $3,065 | $239,441 | $35,160 | $204,281 |
| 2021 | $3,050 | $239,441 | $35,160 | $204,281 |
| 2020 | $2,978 | $239,441 | $35,160 | $204,281 |
| 2019 | $2,978 | $239,441 | $35,160 | $204,281 |
| 2018 | $2,753 | $202,963 | $23,440 | $179,523 |
| 2017 | $2,733 | $202,963 | $23,440 | $179,523 |
| 2016 | $2,641 | $202,963 | $23,440 | $179,523 |
| 2015 | $2,759 | $199,286 | $25,194 | $174,092 |
| 2014 | $2,759 | $199,286 | $25,194 | $174,092 |
Property History
| Date | Event | Price | List to Sale | Price per Sq Ft |
|---|---|---|---|---|
| 11/17/2025 11/17/25 | For Sale | $430,000 | -- | $248 / Sq Ft |
Purchase History
| Date | Type | Sale Price | Title Company |
|---|---|---|---|
| Warranty Deed | -- | None Listed On Document | |
| Warranty Deed | $184,000 | None Available | |
| Warranty Deed | $115,000 | None Available | |
| Special Warranty Deed | $101,000 | None Available | |
| Trustee Deed | $137,252 | None Available |
Mortgage History
| Date | Status | Loan Amount | Loan Type |
|---|---|---|---|
| Previous Owner | $165,600 | New Conventional |
Source: Doorify MLS
MLS Number: 10133562
APN: 127310
- 3775 Guess Rd Unit 43
- 1 Signet Dr Unit A17
- 1433 Cherrycrest Dr
- 14 Justin Ct
- 34 Justin Ct
- 1409 Nicklaus Dr
- 5 Sidbrook Ct
- 4211 Holston Dr
- 2511 Stadium Dr
- 16 Daly Ct
- 2124 Arborwood Dr
- 1016 Skyler Ln
- 3645 Guess Rd
- 32 Fashion Place
- 2605 Camellia Dr
- 2519 Hitchcock Dr
- 3047 Rosewood Cir
- 1102 Horton Rd
- 3026 Rosebriar Dr
- 1111 Penzance St
- 3775 Guess Rd Unit 22
- 18 Weather Hill Cir
- 3835 Guess Rd
- 1400 Wyldewood Rd
- 4206 Delbert Ave Unit C
- 1410 Nicklaus Dr
- 2610-A Camellia St
- 1321 Newcastle Rd
- 3130 Hillandale Rd
- 2105 Bogarde St
- 2026 Arlo Cross Way
- 4201 Convergence St
- 915 Horton Rd
- 4005 Casa St
- 3506 Guess Rd
- 114 Parsons Green Ct
- 808 Woodside Park Ln
- 844 Horton Rd Unit 73
- 901 Chalk Level Rd
- 100 Millspring Dr
