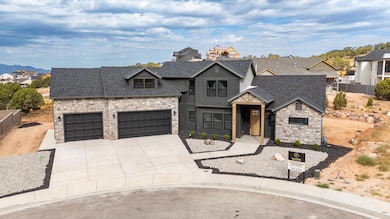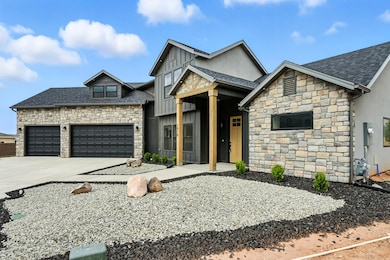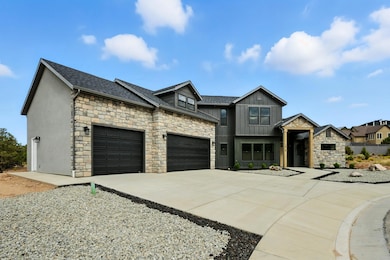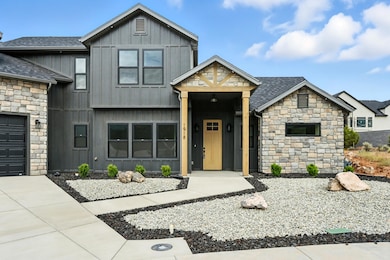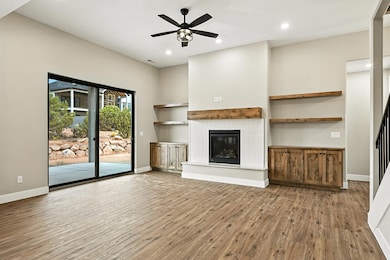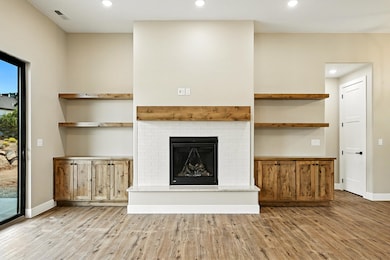1918 S Oak Springs Cir Cedar City, UT 84720
Estimated payment $3,641/month
Highlights
- New Construction
- Porch
- Double Pane Windows
- Fireplace
- 3 Car Attached Garage
- Patio
About This Home
Welcome to your dream home in the sought-after Saddleback Ridge community! This stunning new construction offers 2,450 sq ft of modern living with 4 spacious bedrooms, 2.5 bathrooms, and an oversized 3-car garage—perfect for storage, toys, or a workshop.
The open-concept layout is ideal for entertaining, featuring a chef's kitchen with sleek quartz countertops, custom cabinetry, and premium finishes throughout. Enjoy the natural light that pours into the expansive living areas, creating a warm and inviting atmosphere.
The primary suite offers a luxurious retreat with a walk-in closet and spa-inspired bathroom. Additional bedrooms provide ample space for family, guests, or a home office. With quality craftsmanship, designer touches, and scenic mountain views, this home is truly move-in ready. Located just minutes from downtown Cedar City, schools, and outdoor recreation. Don't miss this incredible opportunity to own a brand new home in one of Cedar's premier neighborhoods!
Home Details
Home Type
- Single Family
Est. Annual Taxes
- $800
Year Built
- Built in 2025 | New Construction
Lot Details
- 0.27 Acre Lot
- Landscaped
- Sprinkler System
- Property is zoned R1
HOA Fees
- $17 Monthly HOA Fees
Parking
- 3 Car Attached Garage
Home Design
- Frame Construction
- Asphalt Shingled Roof
- Concrete Siding
- Stone
Interior Spaces
- 2,450 Sq Ft Home
- 2-Story Property
- ENERGY STAR Qualified Ceiling Fan
- Ceiling Fan
- Fireplace
- Double Pane Windows
Kitchen
- Cooktop with Range Hood
- Microwave
- Dishwasher
Flooring
- Wall to Wall Carpet
- Tile
- Luxury Vinyl Tile
Bedrooms and Bathrooms
- 4 Bedrooms
Outdoor Features
- Patio
- Porch
Schools
- Cedar South Elementary School
- Cedar Middle School
- Cedar High School
Utilities
- Forced Air Heating and Cooling System
- Heating System Uses Gas
- Gas Water Heater
Community Details
- Saddleback Ridge Subdivision
Listing and Financial Details
- Assessor Parcel Number B-2012-0212-0000
Map
Home Values in the Area
Average Home Value in this Area
Tax History
| Year | Tax Paid | Tax Assessment Tax Assessment Total Assessment is a certain percentage of the fair market value that is determined by local assessors to be the total taxable value of land and additions on the property. | Land | Improvement |
|---|---|---|---|---|
| 2025 | $839 | $107,808 | $107,808 | -- |
| 2023 | $965 | $100,400 | $100,400 | $0 |
| 2022 | $863 | $93,830 | $93,830 | $0 |
| 2021 | $0 | $0 | $0 | $0 |
Property History
| Date | Event | Price | List to Sale | Price per Sq Ft |
|---|---|---|---|---|
| 10/31/2025 10/31/25 | Pending | -- | -- | -- |
| 10/03/2025 10/03/25 | For Sale | $675,000 | 0.0% | $276 / Sq Ft |
| 09/30/2025 09/30/25 | Pending | -- | -- | -- |
| 09/16/2025 09/16/25 | Price Changed | $675,000 | -2.9% | $276 / Sq Ft |
| 09/05/2025 09/05/25 | Price Changed | $695,000 | -0.7% | $284 / Sq Ft |
| 08/14/2025 08/14/25 | Price Changed | $699,999 | -1.4% | $286 / Sq Ft |
| 06/20/2025 06/20/25 | For Sale | $709,999 | -- | $290 / Sq Ft |
Purchase History
| Date | Type | Sale Price | Title Company |
|---|---|---|---|
| Warranty Deed | -- | Inwest Title |
Source: Iron County Board of REALTORS®
MLS Number: 111916
APN: B-2012-0212-0000
- 2904 W Oak Springs Rd
- 971 Ironwood Cir
- 457 N 400 W Unit 7
- 4.12 Acre Water Rights
- 4974 W 970 N
- 4950 W 970 N
- 4992 W 970 N
- 4962 W 970 N
- 465 N 800 W Unit 3
- 465 N 800 W Unit 7
- 80 W 900 N Unit 9
- 1027 N Main St Unit 75
- 1027 N Main St Unit Trlr 59
- 376 N 400 W
- 373 N 400 W
- 698 W 1050 N
- 40 shares Primary Water Unit East Extension Irrig
- 40 shares E Extension Irrigation Co
- 2770 W Rock Ridge Rd
- 576 W 1045 N

