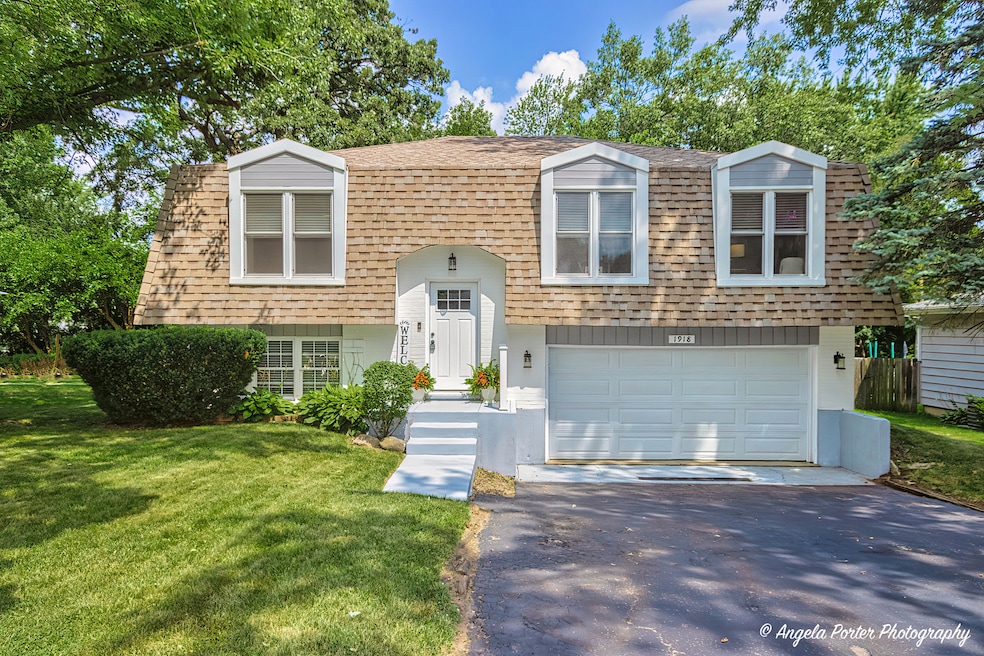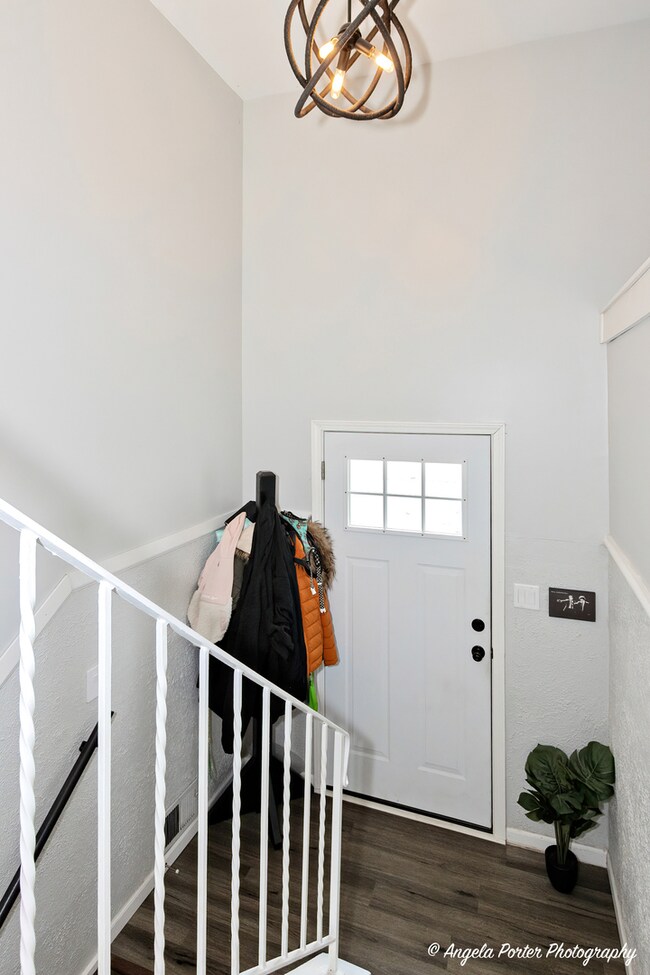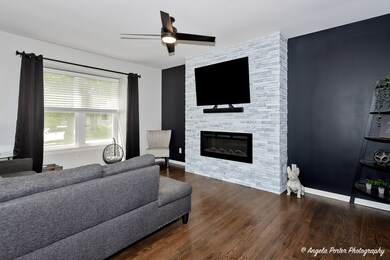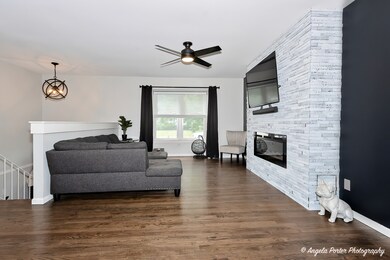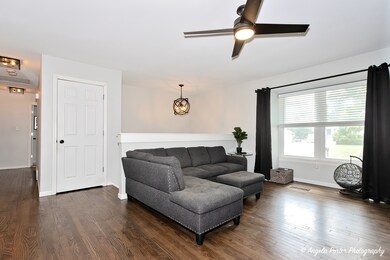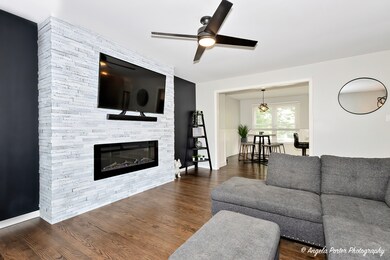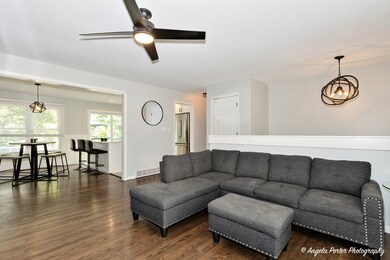
1918 W Oakleaf Dr McHenry, IL 60051
Highlights
- Open Floorplan
- Family Room with Fireplace
- Formal Dining Room
- Deck
- Wood Flooring
- Fenced Yard
About This Home
As of September 2023Welcome home!! Come see what this light and bright home in Sunnyside Estates has to offer. This bi-level home has 4 bedrooms with 1 full bathroom and 2 half baths. The home has been completely redon in the last 2.5 years with new windows, cabinets, flooring, and more. There is beautiful hardwood flooring throughout the main living area. There are 3 spacious bedrooms on the main level, and 1 bedroom in the lower level. Nice, refinished wood burning fireplace in the lower level. The amount of love for this house really shows with how many updates have been made. Updates in 2020 include: Radon Mitigation fan, window treatments, new washer and dryer. Updates in 2021 include: New lower sliding door, new fence, garage utility door, front door, electric fireplace on main level. 2022: master bedroom new vanity, light, and mirror. 2023: New septic distribution tank, septic pumped in 2023, sump pump, basement wall bar was remodeled with built in cabinets and recessed lighting. The back yard has a spacious deck and sitting area, perfect for entertaining. Outside deck furniture and propane fireplace stay with the property!! There is a 2-car attached garage with plenty of room for your cars and toys. Johnsburg is in a golf cart community, so bring your cart or UTV!! This home is truly turnkey ready for the new owner to love it as much as the sellers did. Come make this home your own!!!
Last Agent to Sell the Property
Legacy Properties, A Sarah Leonard Company, LLC License #475122634 Listed on: 08/02/2023
Home Details
Home Type
- Single Family
Est. Annual Taxes
- $5,287
Year Built
- Built in 1972 | Remodeled in 2020
Lot Details
- 7,614 Sq Ft Lot
- Fenced Yard
- Paved or Partially Paved Lot
Parking
- 2 Car Attached Garage
- Garage Door Opener
- Driveway
- Parking Included in Price
Home Design
- Split Level Home
- Bi-Level Home
- Brick Exterior Construction
- Asphalt Roof
- Concrete Perimeter Foundation
Interior Spaces
- 1,522 Sq Ft Home
- Open Floorplan
- Whole House Fan
- Wood Burning Fireplace
- Fireplace With Gas Starter
- Electric Fireplace
- Family Room with Fireplace
- 2 Fireplaces
- Living Room with Fireplace
- Formal Dining Room
- Unfinished Attic
- Storm Screens
- Range
Flooring
- Wood
- Carpet
- Vinyl
Bedrooms and Bathrooms
- 4 Bedrooms
- 4 Potential Bedrooms
Laundry
- Laundry Room
- Dryer
- Washer
- Sink Near Laundry
Outdoor Features
- Deck
- Patio
Schools
- Johnsburg Elementary School
- Johnsburg Junior High School
- Johnsburg High School
Utilities
- Forced Air Heating and Cooling System
- Heating System Uses Natural Gas
- Community Well
- Private or Community Septic Tank
Community Details
- Sunnyside Subdivision
Listing and Financial Details
- Homeowner Tax Exemptions
Ownership History
Purchase Details
Home Financials for this Owner
Home Financials are based on the most recent Mortgage that was taken out on this home.Purchase Details
Home Financials for this Owner
Home Financials are based on the most recent Mortgage that was taken out on this home.Purchase Details
Home Financials for this Owner
Home Financials are based on the most recent Mortgage that was taken out on this home.Purchase Details
Purchase Details
Home Financials for this Owner
Home Financials are based on the most recent Mortgage that was taken out on this home.Similar Homes in McHenry, IL
Home Values in the Area
Average Home Value in this Area
Purchase History
| Date | Type | Sale Price | Title Company |
|---|---|---|---|
| Warranty Deed | $295,000 | None Listed On Document | |
| Warranty Deed | $225,000 | None Available | |
| Warranty Deed | $131,500 | Attorney | |
| Foreclosure Deed | $68,333 | None Available | |
| Warranty Deed | $178,000 | Ticor |
Mortgage History
| Date | Status | Loan Amount | Loan Type |
|---|---|---|---|
| Open | $286,852 | VA | |
| Closed | $284,453 | VA | |
| Previous Owner | $218,250 | New Conventional | |
| Previous Owner | $166,491 | FHA | |
| Previous Owner | $180,137 | FHA | |
| Previous Owner | $178,000 | Unknown | |
| Previous Owner | $64,000 | Unknown |
Property History
| Date | Event | Price | Change | Sq Ft Price |
|---|---|---|---|---|
| 09/22/2023 09/22/23 | Sold | $295,000 | -0.7% | $194 / Sq Ft |
| 08/22/2023 08/22/23 | Pending | -- | -- | -- |
| 08/21/2023 08/21/23 | Price Changed | $297,000 | -1.0% | $195 / Sq Ft |
| 08/20/2023 08/20/23 | For Sale | $299,900 | 0.0% | $197 / Sq Ft |
| 08/16/2023 08/16/23 | Pending | -- | -- | -- |
| 08/02/2023 08/02/23 | For Sale | $299,900 | +33.3% | $197 / Sq Ft |
| 11/20/2020 11/20/20 | Sold | $225,000 | +0.1% | $148 / Sq Ft |
| 10/17/2020 10/17/20 | Pending | -- | -- | -- |
| 10/16/2020 10/16/20 | Price Changed | $224,700 | -4.3% | $148 / Sq Ft |
| 09/24/2020 09/24/20 | Price Changed | $234,700 | -2.1% | $154 / Sq Ft |
| 09/11/2020 09/11/20 | For Sale | $239,700 | +82.4% | $157 / Sq Ft |
| 05/11/2020 05/11/20 | Sold | $131,400 | -12.3% | $86 / Sq Ft |
| 04/19/2020 04/19/20 | Pending | -- | -- | -- |
| 04/04/2020 04/04/20 | For Sale | $149,900 | -- | $98 / Sq Ft |
Tax History Compared to Growth
Tax History
| Year | Tax Paid | Tax Assessment Tax Assessment Total Assessment is a certain percentage of the fair market value that is determined by local assessors to be the total taxable value of land and additions on the property. | Land | Improvement |
|---|---|---|---|---|
| 2024 | $5,019 | $83,032 | $5,953 | $77,079 |
| 2023 | $5,421 | $81,549 | $14,191 | $67,358 |
| 2022 | $5,287 | $75,655 | $13,165 | $62,490 |
| 2021 | $5,034 | $70,455 | $12,260 | $58,195 |
| 2020 | $5,350 | $67,518 | $11,749 | $55,769 |
| 2019 | $4,798 | $64,114 | $11,157 | $52,957 |
| 2018 | $4,653 | $61,207 | $10,651 | $50,556 |
| 2017 | $4,515 | $57,444 | $9,996 | $47,448 |
| 2016 | $4,452 | $53,686 | $9,342 | $44,344 |
| 2013 | -- | $43,499 | $9,197 | $34,302 |
Agents Affiliated with this Home
-

Seller's Agent in 2023
Sarah Leonard
Legacy Properties, A Sarah Leonard Company, LLC
(224) 239-3966
2 in this area
2,786 Total Sales
-

Seller Co-Listing Agent in 2023
Bradley Fox
HomeSmart Connect LLC
(847) 363-9273
21 in this area
156 Total Sales
-

Buyer's Agent in 2023
Matthew Messel
Compass
(847) 420-1269
5 in this area
589 Total Sales
-

Seller's Agent in 2020
Neil Gates
Chase Real Estate LLC
(630) 528-0497
4 in this area
638 Total Sales
-

Seller's Agent in 2020
Mike Bodden
Chase Real Estate LLC
(847) 293-8928
2 in this area
391 Total Sales
-

Buyer's Agent in 2020
Christian Chase
Chase Real Estate LLC
(630) 527-0095
1 in this area
451 Total Sales
Map
Source: Midwest Real Estate Data (MRED)
MLS Number: 11848199
APN: 10-07-301-009
- 1720 Grandview Dr
- 4816 Hickory Way
- 1718 Rosewood Ln
- 4116 Florence Dr
- 4117 N Johnsburg Rd
- 5008 Country Springs Dr
- Lot 34 & 35 Cedar Creek Dr
- 1320 Hayden Dr
- 1503 Channel Beach Ave
- 4515 Elmleaf Dr
- 4421 Elmleaf Dr
- 4402 Elmleaf Dr
- 1405 Bayview Dr
- 2112 Church St
- 4007 Monica Ln Unit 4
- 4005 Monica Ln Unit 3
- 1418 River Terrace Dr
- 4301 Hickory Hill Ct
- 5103 Autumn Way
- 1304 River Terrace Dr
