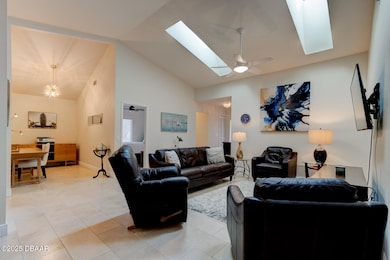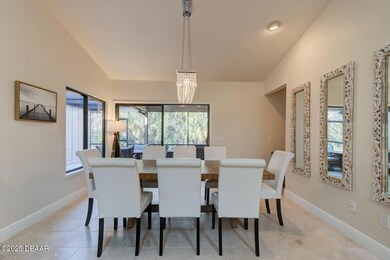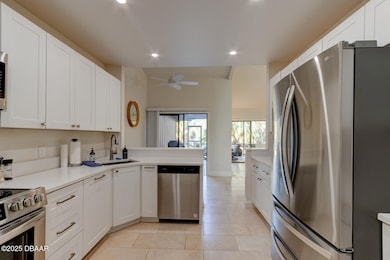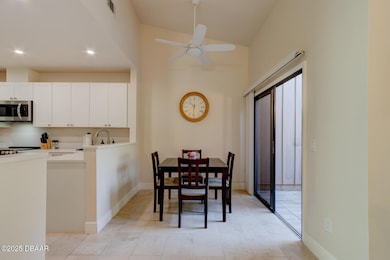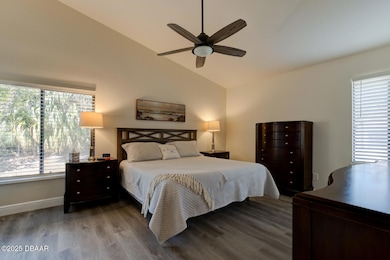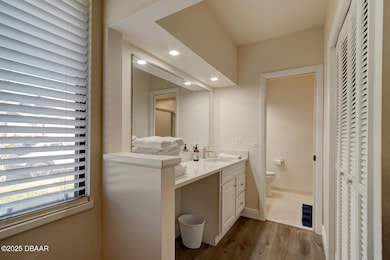1918 Whisperwood Way Unit 10 Port Orange, FL 32128
Samsula-Spruce Creek NeighborhoodEstimated payment $3,448/month
Highlights
- Airport or Runway
- Golf Course Community
- Fishing
- Spruce Creek High School Rated A-
- Gated with Attendant
- Open Floorplan
About This Home
Come & tour this amazing 3 Bedroom 2 Bath, plus office, end unit condominium located in the Woodside subdivision of Spruce Creek Fly In. This completely furnished turnkey condominium is ready for its new owner. Completely renovated with all the high-end finishes you would need. Newly painted interior, new tile, LVP flooring, modern fixtures, volume ceilings & skylights. A Chef's Delight Custom Kitchen, granite counters, custom cabinetry, composite sink, & all new stainless steel appliance package. Enjoy a sophisticated dining room with modern designer lighting, bathrooms updated with new faucets counter tops & sleek accessories. The oversized primary suite offers a large walk-in closet, your private ensuite, with all new fixtures and overhead LED lighting. The two additional split bedrooms offer guests their own slice of paradise in this one-of-a-kind home. When not spending time in your oversized casual dining area, you can relax to your private screened in tiled lanai. Enjoy your own summer kitchen for all summer gathering and ample space to accommodate the whole family and more. This condominium offers an oversized 2-car garage makes laundry day enjoyable with your Washer and Dryer in the garage. Roof and 2022 with skylights, Water Heater 2017, HVAC 2009. Monthly maintenance fee covers condominium insurance walls out, roof, siding, irrigation, termite bond, swimming pool maintenance and insurance. Only domesticated pets (limit two) not exceeding the individual weight of sixteen lbs., may be kept in a unit. Your new retreat offers everything you need for both everyday living and entertaining in style. Community Swimming Pool offered to all residences of The Woodside Condo. Do not miss the chance to live in one of Florida's premier fly-in communities! This exclusive, gated community offers 24/7 patrolling security and a unique blend of amenities. Enjoy community playgrounds, parks, and the scenic Spruce Creek waterway, perfect for fishing or launching a canoe or kayak. The on-site conveniences include a public restaurant, hair salon, massage therapist, and a variety of business services. For those seeking even more, optional country club membership provides access to tennis, pickleball, golf, fitness facilities, a swimming pool, and a private restaurant. Navigate the private roads using your golf cart to visit community favorites, including the famous gathering spot, "The Tree." A standout feature of Spruce Creek Fly-In is its private 4,000' paved runway, complete with a GPS approach, VASI lights, and paved taxiways ideal for aviation enthusiasts. Conveniently located near local shopping, dining, entertainment, and just minutes from area beaches, airports, and major highways (I-95 & I-4), this community offers the best of both worlds. All information is deemed accurate but not guaranteed. Measurements are approximate. Buyers and agents should verify all details important to them.
Property Details
Home Type
- Condominium
Est. Annual Taxes
- $5,121
Year Built
- Built in 1984 | Remodeled
Lot Details
- Property fronts a private road
- Street terminates at a dead end
HOA Fees
Parking
- 2 Car Garage
- Garage Door Opener
Home Design
- Traditional Architecture
- Villa
- Slab Foundation
- Frame Construction
- Shingle Roof
- Cement Siding
Interior Spaces
- 1,630 Sq Ft Home
- 1-Story Property
- Open Floorplan
- Furnished
- Vaulted Ceiling
- Ceiling Fan
- Skylights
- Entrance Foyer
- Great Room
- Dining Room
- Home Office
- Screened Porch
- Tile Flooring
Kitchen
- Breakfast Area or Nook
- Eat-In Kitchen
- Electric Oven
- Electric Range
- Microwave
- Dishwasher
- Disposal
Bedrooms and Bathrooms
- 3 Bedrooms
- Split Bedroom Floorplan
- Walk-In Closet
- 2 Full Bathrooms
- Shower Only
Laundry
- Laundry in Garage
- Dryer
- Washer
Home Security
Outdoor Features
- Screened Patio
- Outdoor Kitchen
Location
- Property is near a park
Utilities
- Central Heating and Cooling System
- Electric Water Heater
- Cable TV Available
Listing and Financial Details
- Assessor Parcel Number 6236-04-01-0100
Community Details
Overview
- Association fees include insurance, ground maintenance, maintenance structure, security
- Spruce Creek Fly In Property Owners Association, Phone Number (386) 760-5884
- Spruce Creek Fly In Subdivision
- On-Site Maintenance
Amenities
- Restaurant
- Airport or Runway
Recreation
- Golf Course Community
- Community Playground
- Community Pool
- Fishing
Pet Policy
- Limit on the number of pets
- Pet Size Limit
Building Details
- Security
Security
- Gated with Attendant
- 24 Hour Access
- Fire and Smoke Detector
Map
Home Values in the Area
Average Home Value in this Area
Tax History
| Year | Tax Paid | Tax Assessment Tax Assessment Total Assessment is a certain percentage of the fair market value that is determined by local assessors to be the total taxable value of land and additions on the property. | Land | Improvement |
|---|---|---|---|---|
| 2025 | $5,065 | $271,917 | $77,800 | $194,117 |
| 2024 | $5,065 | $272,783 | $77,800 | $194,983 |
| 2023 | $5,065 | $266,180 | $59,600 | $206,580 |
| 2022 | $3,987 | $204,236 | $48,900 | $155,336 |
| 2021 | $3,982 | $194,120 | $48,900 | $145,220 |
| 2020 | $3,589 | $166,504 | $42,100 | $124,404 |
| 2019 | $2,835 | $164,275 | $37,400 | $126,875 |
| 2018 | $1,194 | $116,115 | $0 | $0 |
| 2017 | $1,832 | $113,727 | $0 | $0 |
| 2016 | $1,859 | $111,388 | $0 | $0 |
| 2015 | $1,899 | $110,614 | $0 | $0 |
| 2014 | $1,873 | $109,736 | $0 | $0 |
Property History
| Date | Event | Price | List to Sale | Price per Sq Ft | Prior Sale |
|---|---|---|---|---|---|
| 10/27/2025 10/27/25 | Pending | -- | -- | -- | |
| 04/03/2025 04/03/25 | For Sale | $415,000 | +84.4% | $255 / Sq Ft | |
| 12/27/2019 12/27/19 | Sold | $225,000 | 0.0% | $146 / Sq Ft | View Prior Sale |
| 12/15/2019 12/15/19 | Pending | -- | -- | -- | |
| 12/02/2019 12/02/19 | For Sale | $225,000 | +18.4% | $146 / Sq Ft | |
| 12/31/2018 12/31/18 | Sold | $190,000 | 0.0% | $123 / Sq Ft | View Prior Sale |
| 11/30/2018 11/30/18 | Pending | -- | -- | -- | |
| 11/25/2018 11/25/18 | For Sale | $190,000 | -- | $123 / Sq Ft |
Purchase History
| Date | Type | Sale Price | Title Company |
|---|---|---|---|
| Warranty Deed | $225,000 | Southern Title Hldg Co Llc | |
| Warranty Deed | $190,000 | Daytona Suncoast Title Insur | |
| Deed | $92,500 | -- |
Mortgage History
| Date | Status | Loan Amount | Loan Type |
|---|---|---|---|
| Previous Owner | $152,000 | New Conventional |
Source: Daytona Beach Area Association of REALTORS®
MLS Number: 1211614
APN: 6236-04-01-0100
- 1928 Whisperwood Way Unit 15
- 2005 Teakwood Ln Unit 18
- 1924 Sprucewood Way
- 1917 Sprucewood Way
- 1905 Sprucewood Way
- 1903 Sprucewood Way
- 3311 Oak Vista Dr
- 3291 Spruce Creek Glen
- 3288 Spruce Creek Glen
- 120 Creek Crossing Rd
- 0 Creek Crossing Rd Unit 1248142
- 0 Creek Crossing Rd
- 1978 Country Club Dr
- 1929 Spruce Creek Landing
- 245 Country Circle Dr E
- 1975 Spruce Creek Cir N
- 1885 Silver Fern Dr Unit 15
- 2077 Country Club Dr
- 1879 Silver Fern Dr
- 3237 Vail View Dr

