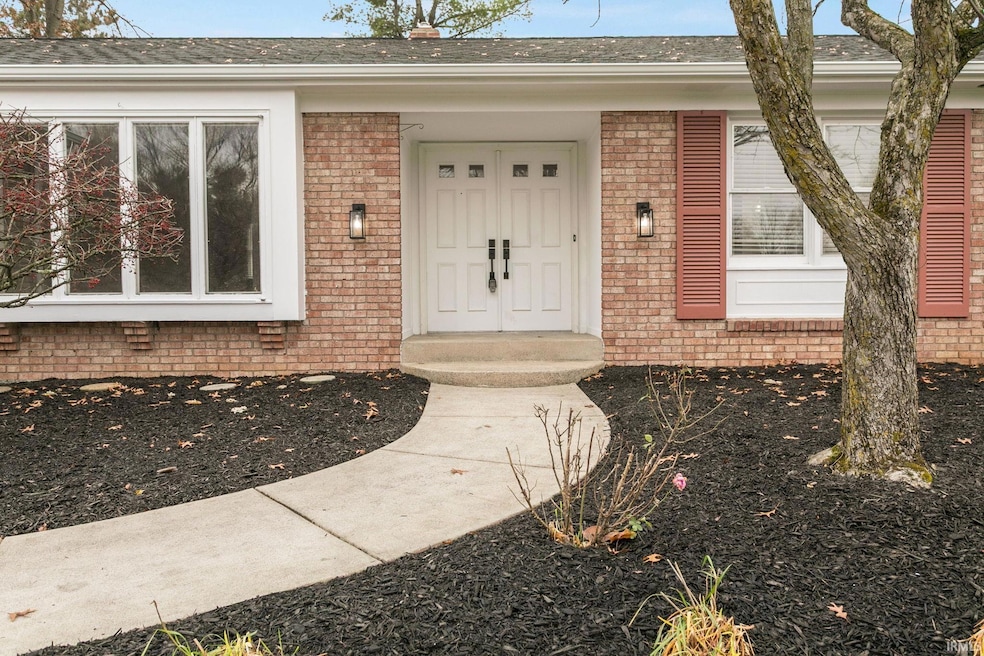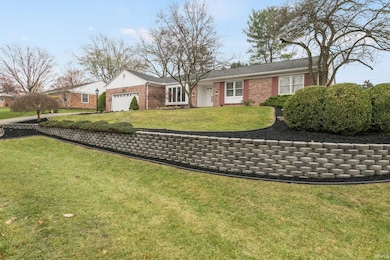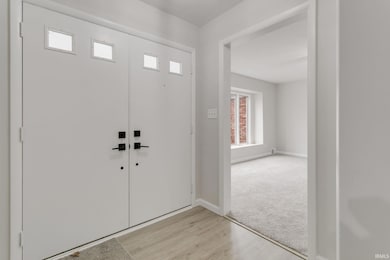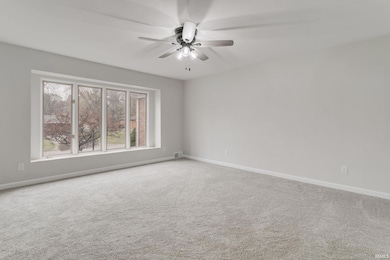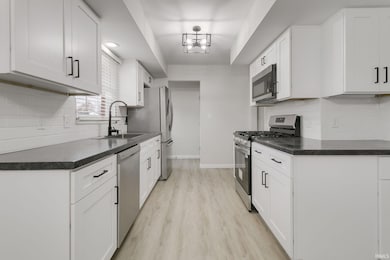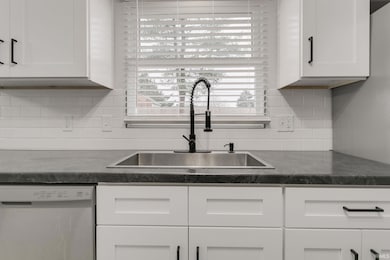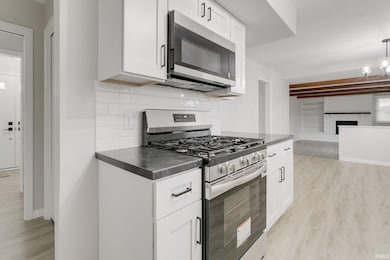19180 Strawberry Hill Rd South Bend, IN 46614
Estimated payment $1,669/month
Highlights
- 2 Car Attached Garage
- Forced Air Heating and Cooling System
- Carpet
- 1-Story Property
- Property is Fully Fenced
About This Home
This beautifully updated brick ranch in the Miami Trails subdivision offers comfort, style, and plenty of space. With over 1,700 square feet, the home features three well-sized bedrooms and two fully remodeled bathrooms, including a private en-suite in the main bedroom. The interior has been refreshed with new carpet, LVT flooring, and modern paint throughout. The sleek, updated kitchen includes stainless steel appliances and opens to the living area, creating a bright and welcoming flow. A cozy fireplace anchors the living room, making it a great spot to relax and unwind. The unfinished basement provides excellent storage or future expansion opportunities, and the attached 2-car garage adds everyday convenience. Truly move-in ready, this home offers a great blend of modern updates and easy living.
Listing Agent
Realty Plus, Inc. Brokerage Email: niel@nkdevllc.com Listed on: 11/20/2025
Home Details
Home Type
- Single Family
Est. Annual Taxes
- $2,297
Year Built
- Built in 1968
Lot Details
- 0.38 Acre Lot
- Lot Dimensions are 113x145
- Property is Fully Fenced
- Privacy Fence
- Wood Fence
Parking
- 2 Car Attached Garage
Home Design
- Brick Exterior Construction
Interior Spaces
- 1-Story Property
- Living Room with Fireplace
- Unfinished Basement
Flooring
- Carpet
- Vinyl
Bedrooms and Bathrooms
- 3 Bedrooms
- 2 Full Bathrooms
Location
- Suburban Location
Schools
- Monroe Elementary School
- Jackson Middle School
- Riley High School
Utilities
- Forced Air Heating and Cooling System
- Heating System Uses Gas
- Private Company Owned Well
- Well
- Septic System
Community Details
- Miami Trails Subdivision
Listing and Financial Details
- Assessor Parcel Number 71-13-01-280-004.000-001
Map
Home Values in the Area
Average Home Value in this Area
Tax History
| Year | Tax Paid | Tax Assessment Tax Assessment Total Assessment is a certain percentage of the fair market value that is determined by local assessors to be the total taxable value of land and additions on the property. | Land | Improvement |
|---|---|---|---|---|
| 2024 | $1,991 | $210,800 | $54,000 | $156,800 |
| 2022 | $1,779 | $204,400 | $53,900 | $150,500 |
| 2021 | $1,880 | $156,600 | $18,700 | $137,900 |
| 2020 | $1,779 | $146,700 | $17,500 | $129,200 |
| 2019 | $1,384 | $139,300 | $15,900 | $123,400 |
| 2018 | $1,114 | $126,800 | $13,300 | $113,500 |
| 2017 | $1,191 | $123,600 | $13,300 | $110,300 |
| 2016 | $1,230 | $123,600 | $13,300 | $110,300 |
| 2014 | $1,255 | $121,000 | $12,800 | $108,200 |
Property History
| Date | Event | Price | List to Sale | Price per Sq Ft |
|---|---|---|---|---|
| 11/20/2025 11/20/25 | For Sale | $279,900 | -- | $161 / Sq Ft |
Purchase History
| Date | Type | Sale Price | Title Company |
|---|---|---|---|
| Personal Reps Deed | -- | None Listed On Document | |
| Personal Reps Deed | -- | None Available | |
| Personal Reps Deed | -- | None Available |
Source: Indiana Regional MLS
MLS Number: 202546824
APN: 71-13-01-280-004.000-001
- 19240 Strawberry Hill Rd
- 61465 Elderberry Ln
- 61540 Elderberry Ln
- 61560 Druid Ln
- 61587 Brompton Rd
- 19627 Southland Ave
- 5914 Miami St
- 6235 York Rd
- The Gipper Plan at Royal Oak Estates
- The Kelley Plan at Royal Oak Estates
- The Leahy Plan at Royal Oak Estates
- The Rockne Plan at Royal Oak Estates
- The Sorin Plan at Royal Oak Estates
- The Ara Plan at Royal Oak Estates
- The Badin Plan at Royal Oak Estates
- 737 Dice Ct Unit 93
- 19746 Detroit Ave
- 734 Dice St Unit 95
- 872 Nutmeg Ct
- 19711 Pasadena Ave
- 1322 E Jackson Rd Unit ID1308953P
- 3809 Fellows St
- 907 Dover Dr
- 4245 Irish Hills Dr
- 317 E Irvington Ave
- 226 E Fairview Ave
- 2500 Topsfield Rd Unit 410
- 2205 S William St
- 1310 Blossom Dr
- 1912 Miami St
- 1912 Miami St
- 2003 S Taylor St
- 1801 Leer St
- 1838 E Calvert St
- 1934 E Calvert St
- 1808 S Scott St
- 1511 Carroll St
- 519 Grand Blvd
- 521 Dale Ave
- 922 Burdette St
