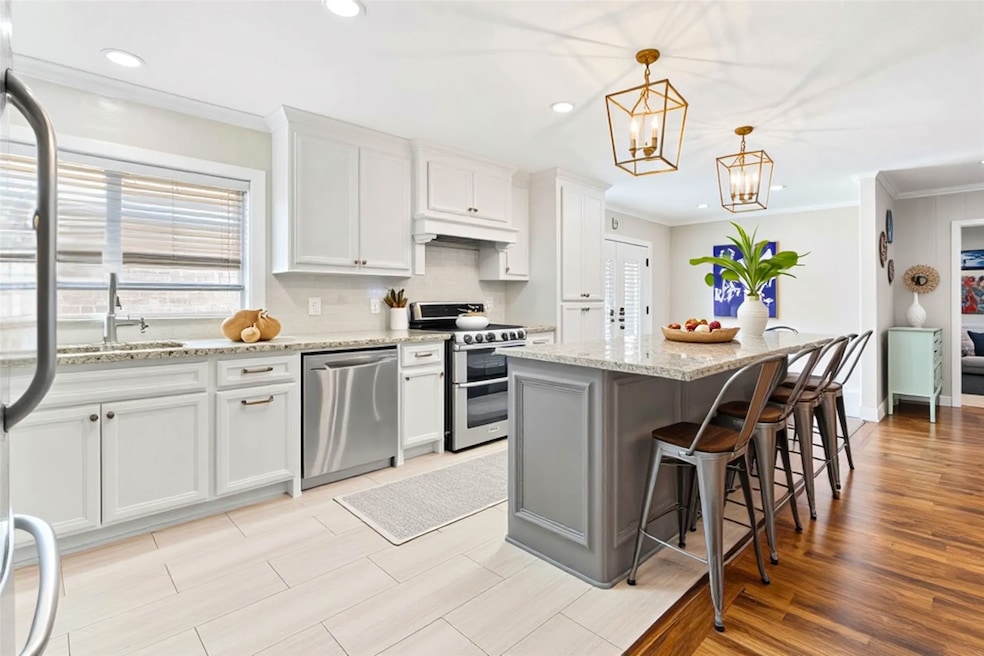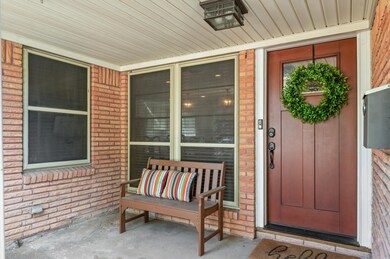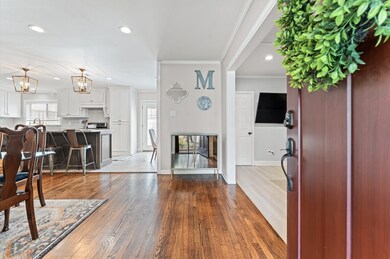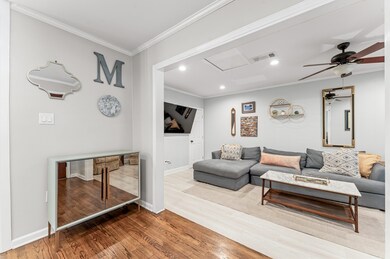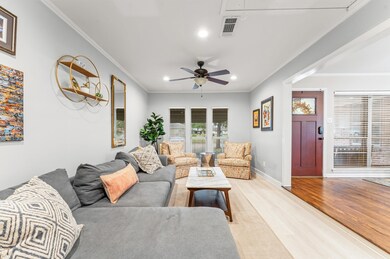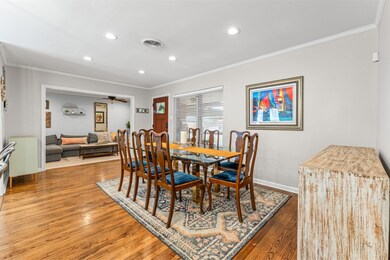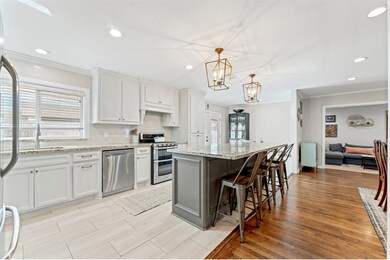1919 Ansbury Dr Houston, TX 77018
Oak Forest-Garden Oaks NeighborhoodEstimated payment $2,964/month
Total Views
250
3
Beds
2
Baths
1,500
Sq Ft
$283
Price per Sq Ft
Highlights
- Deck
- Adjacent to Greenbelt
- Wood Flooring
- Oak Forest Elementary School Rated A-
- Traditional Architecture
- Private Yard
About This Home
Beautifully updated 3-bedroom, 2-bath home zoned to Oak Forest Elementary. This open-concept home offers a versatile floor plan and a fully remodeled kitchen with custom cabinets and hidden storage. Original hardwood floors have been meticulously restored. Enjoy mid-century modern curb appeal with a charming covered front porch, located at the end of a quiet cul-de-sac. The fully fenced backyard features a large patio and a tuff shed for extra storage. Covered and extended parking provide added convenience. Close to restaurants, shopping, major freeways, and the Heights.
Home Details
Home Type
- Single Family
Est. Annual Taxes
- $8,683
Year Built
- Built in 1955
Lot Details
- 6,700 Sq Ft Lot
- Adjacent to Greenbelt
- Private Yard
- Side Yard
Home Design
- Traditional Architecture
- Brick Exterior Construction
- Slab Foundation
- Composition Roof
Interior Spaces
- 1,500 Sq Ft Home
- 1-Story Property
- Living Room
- Security Gate
- Washer and Gas Dryer Hookup
Kitchen
- Gas Cooktop
- Microwave
- Dishwasher
- Kitchen Island
- Disposal
Flooring
- Wood
- Tile
Bedrooms and Bathrooms
- 3 Bedrooms
- 2 Full Bathrooms
Parking
- 2 Attached Carport Spaces
- Driveway
Outdoor Features
- Deck
- Patio
- Shed
- Rear Porch
Schools
- Oak Forest Elementary School
- Black Middle School
- Waltrip High School
Utilities
- Central Heating and Cooling System
- Heating System Uses Gas
Community Details
- Shepherd Forest Subdivision
Map
Create a Home Valuation Report for This Property
The Home Valuation Report is an in-depth analysis detailing your home's value as well as a comparison with similar homes in the area
Home Values in the Area
Average Home Value in this Area
Tax History
| Year | Tax Paid | Tax Assessment Tax Assessment Total Assessment is a certain percentage of the fair market value that is determined by local assessors to be the total taxable value of land and additions on the property. | Land | Improvement |
|---|---|---|---|---|
| 2025 | $5,758 | $415,000 | $278,720 | $136,280 |
| 2024 | $5,758 | $395,210 | $278,720 | $116,490 |
| 2023 | $5,758 | $370,363 | $243,880 | $126,483 |
| 2022 | $7,492 | $340,256 | $209,040 | $131,216 |
| 2021 | $6,179 | $265,122 | $174,200 | $90,922 |
| 2020 | $6,322 | $261,085 | $174,200 | $86,885 |
| 2019 | $6,361 | $251,365 | $174,200 | $77,165 |
| 2018 | $3,952 | $209,095 | $139,360 | $69,735 |
| 2017 | $4,941 | $209,095 | $139,360 | $69,735 |
| 2016 | $4,492 | $209,095 | $139,360 | $69,735 |
| 2015 | $2,856 | $175,000 | $139,360 | $35,640 |
| 2014 | $2,856 | $164,112 | $104,520 | $59,592 |
Source: Public Records
Property History
| Date | Event | Price | List to Sale | Price per Sq Ft | Prior Sale |
|---|---|---|---|---|---|
| 11/14/2025 11/14/25 | For Sale | $425,000 | +7.6% | $283 / Sq Ft | |
| 06/30/2023 06/30/23 | Off Market | -- | -- | -- | |
| 06/30/2021 06/30/21 | Sold | -- | -- | -- | View Prior Sale |
| 05/31/2021 05/31/21 | Pending | -- | -- | -- | |
| 05/13/2021 05/13/21 | For Sale | $395,000 | +41.1% | $270 / Sq Ft | |
| 06/13/2018 06/13/18 | Sold | -- | -- | -- | View Prior Sale |
| 05/14/2018 05/14/18 | Pending | -- | -- | -- | |
| 05/03/2018 05/03/18 | For Sale | $279,900 | -- | $190 / Sq Ft |
Source: Houston Association of REALTORS®
Purchase History
| Date | Type | Sale Price | Title Company |
|---|---|---|---|
| Vendors Lien | -- | Homeward Title | |
| Warranty Deed | -- | New Title Company Name | |
| Vendors Lien | -- | None Available | |
| Warranty Deed | -- | Chicago Title |
Source: Public Records
Mortgage History
| Date | Status | Loan Amount | Loan Type |
|---|---|---|---|
| Open | $365,750 | New Conventional | |
| Previous Owner | $247,500 | New Conventional | |
| Previous Owner | $92,700 | Purchase Money Mortgage |
Source: Public Records
Source: Houston Association of REALTORS®
MLS Number: 73430155
APN: 0831080000449
Nearby Homes
- 3042 Oak Forest Dr
- 1726 Ansbury Dr
- 2215 Ansbury Dr
- 1635 Wilde Rock Way
- 2532 Ohsfeldt St
- 1906 W 25th St
- 2323 Wilde Rock Way
- 2403 Ansbury Dr
- 1821 W 24th St
- 2402 Bron Holly Dr
- 2006 Lou Ellen Ln Unit H
- 2411 Stonecrest Dr
- 3506 Oak Forest Dr
- 2428 Ella Blvd
- 2206 Lou Ellen Ln Unit C
- 2116 Oatfield Dr
- 2122 Oatfield Dr
- 2210 Lou Ellen Ln Unit F
- 1615 W 24th St Unit B
- 3508 Piney Woods Dr
- 3042 Oak Forest Dr
- 2220 Pinegate Dr
- 1703 Ansbury Dr
- 2106 Stonecrest Dr
- 1635 Wilde Rock Way
- 2424 E Tc Jester Blvd
- 2136 W 34th St Unit 131
- 2136 W 34th St Unit 124
- 2136 W 34th St Unit 1212
- 2136 W 34th St Unit 147
- 2136 W 34th St Unit 1116
- 2136 W 34th St Unit 116
- 2136 W 34th St Unit 146
- 2136 W 34th St Unit 145
- 2136 W 34th St Unit 135
- 1805 W 24th St
- 2109 Bidwell Dr
- 1506 Wilde Rock Way
- 2116 Bidwell Dr
- 2206 Lou Ellen Ln Unit B
