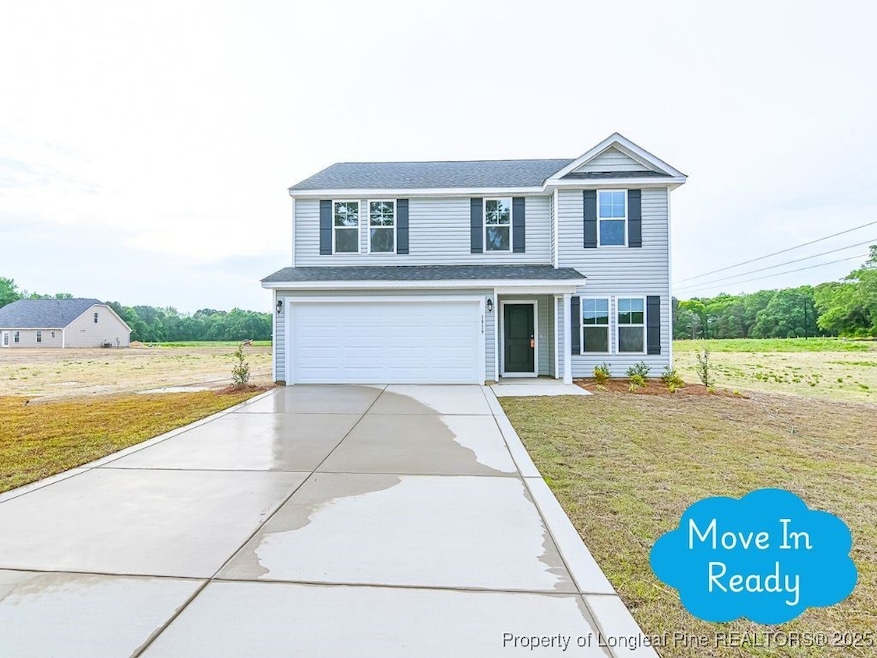
1919 Bulldog Ln Hope Mills, NC 28348
Grays Creek NeighborhoodEstimated payment $1,828/month
Highlights
- New Construction
- Eat-In Kitchen
- Central Air
- 2 Car Attached Garage
- Double Vanity
- Open Floorplan
About This Home
*HOME IS MOVE IN READY* Introducing the Longleaf floorplan by Ben Stout Construction, thoughtfully designed for modern living & nestled in the serene Grays Creek School District. This 4-bed, 2.5-bath sanctuary offers seamless openness on the main floor, ideal for gatherings or quiet evenings at home. Off the foyer, discover a versatile flex room perfect for your lifestyle needs, while the Living Room beckons with warmth & comfort. Convenience meets style with a half bath near the garage entrance & stairs leading to the second floor. Ascend to find a luxurious master suite featuring dual vanities, a linen closet, & a walk-in closet. Laundry day becomes a breeze with the conveniently located second-floor laundry room. Entertain in style in the media room, accompanied by two additional bedrooms and a full bath. Outside, embrace the tranquility of country living, while enjoying easy access to Fayetteville and NC Beaches via NC-87.
Listing Agent
Dogwood Realty POWERED BY LPT REALTY
LPT REALTY LLC License #C36495 Listed on: 06/30/2025

Home Details
Home Type
- Single Family
Est. Annual Taxes
- $28
Year Built
- Built in 2024 | New Construction
Lot Details
- 0.62 Acre Lot
- Cleared Lot
HOA Fees
- $31 Monthly HOA Fees
Parking
- 2 Car Attached Garage
Home Design
- Slab Foundation
- Vinyl Siding
Interior Spaces
- 2,179 Sq Ft Home
- 2-Story Property
- Open Floorplan
- Washer and Dryer Hookup
Kitchen
- Eat-In Kitchen
- Range
- Microwave
- Dishwasher
Flooring
- Carpet
- Vinyl
Bedrooms and Bathrooms
- 4 Bedrooms
- Double Vanity
Schools
- Grays Creek Middle School
- Grays Creek Senior High School
Utilities
- Central Air
- Well
- Septic Tank
Community Details
- Mcmillan Manor Owners Association, Inc. Association
- Mcmillan Manor Subdivision
Listing and Financial Details
- Tax Lot 49
- Assessor Parcel Number 0431-39-5116
- Seller Considering Concessions
Map
Home Values in the Area
Average Home Value in this Area
Tax History
| Year | Tax Paid | Tax Assessment Tax Assessment Total Assessment is a certain percentage of the fair market value that is determined by local assessors to be the total taxable value of land and additions on the property. | Land | Improvement |
|---|---|---|---|---|
| 2024 | $28 | $40,000 | $40,000 | $0 |
Property History
| Date | Event | Price | Change | Sq Ft Price |
|---|---|---|---|---|
| 07/09/2025 07/09/25 | Pending | -- | -- | -- |
| 06/30/2025 06/30/25 | For Sale | $324,950 | -- | $149 / Sq Ft |
Purchase History
| Date | Type | Sale Price | Title Company |
|---|---|---|---|
| Warranty Deed | $110,000 | None Listed On Document | |
| Warranty Deed | $110,000 | None Listed On Document |
Similar Homes in Hope Mills, NC
Source: Longleaf Pine REALTORS®
MLS Number: 746251
APN: 0431-39-5116
- 1922 Elephant Ln
- 1924 Bulldog Ln
- 1923 Elephant Ln
- 1930 Bulldog Ln Unit (Lot 53)
- 5840 Panther Dr Unit (Lot 56)
- Sunset Plan at McMillan Manor
- Dogwood floor plan at McMillan Manor
- Long Leaf plan at McMillan Manor
- Bonnet Plan at McMillan Manor
- 5759 Panther Dr
- 5755 Panther Dr
- 5829 Panther Dr
- 5835 Panther Dr
- 5852 Panther Dr Unit (Lot 57)
- 5851 Panther Dr
- 2009 Black Bear Ct Unit (Lot 5)
- 2017 Black Bear Ct Unit (Lot 4)
- 5865 Panther Dr Unit (Lot 3)
- 5877 Panther Dr Unit (Lot 1)
- 2830 John McMillan Rd






