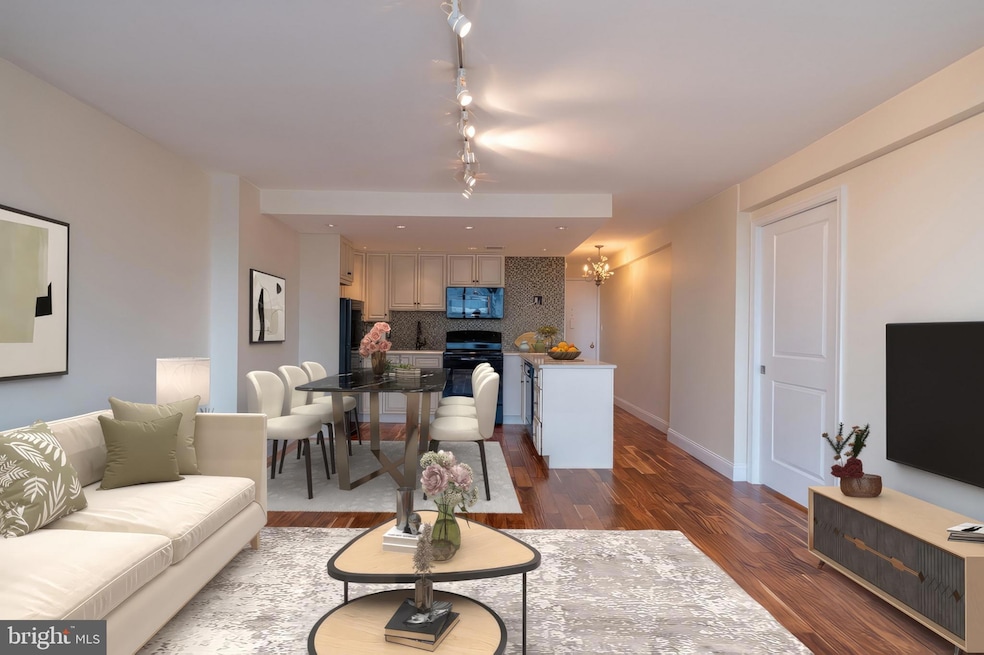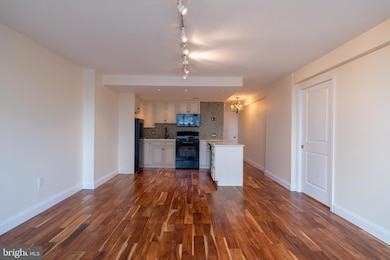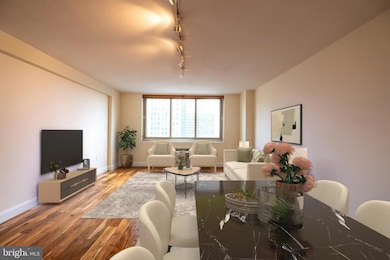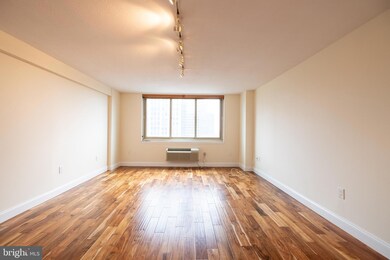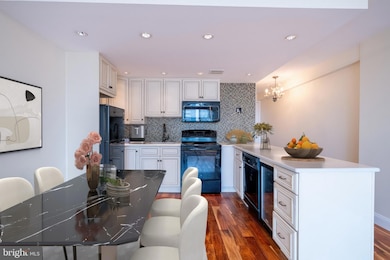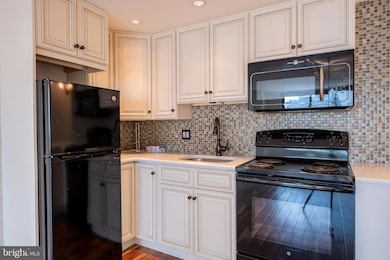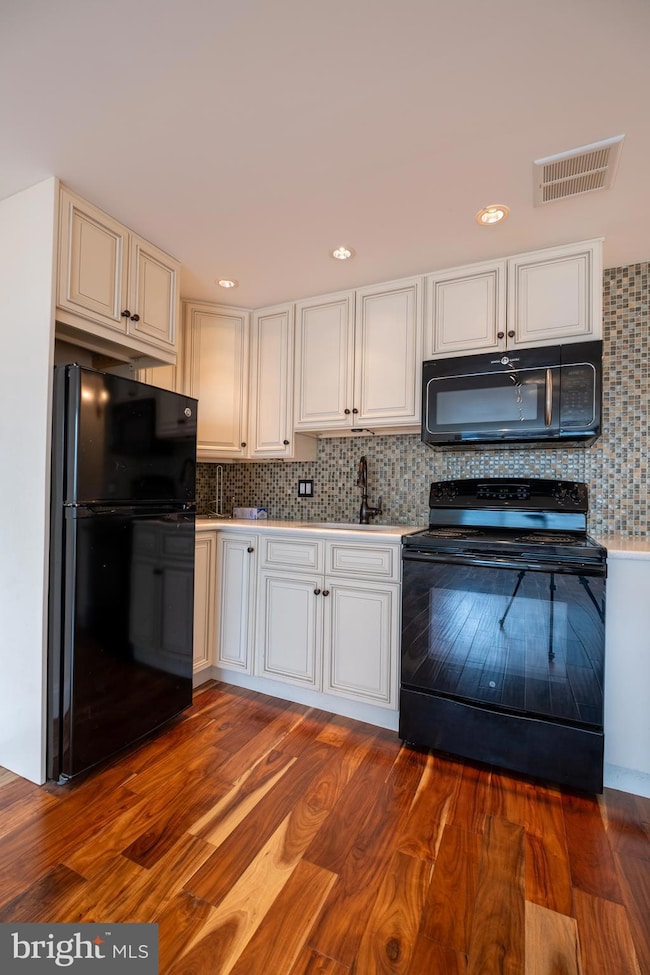William Penn House 1919 Chestnut St Unit 1812 Floor 18 Philadelphia, PA 19103
Center City West NeighborhoodEstimated payment $3,168/month
Highlights
- Roof Top Pool
- 2-minute walk to 19Th Street
- South Facing Home
- 1 Car Direct Access Garage
- Central Air
- 4-minute walk to John F. Collins Park
About This Home
Sophisticated City Living at The William Penn House — 1919 Chestnut Street
Welcome to your next home in the heart of Center City! This rarely available, beautifully combined unit at The William Penn House was originally two separate studios and has been thoughtfully reimagined into a spacious and elegant 1-bedroom residence with a versatile den and two full bathrooms—a unique layout offering both functionality and flexibility.
Step inside to discover expansive, light-filled living areas perfect for both entertaining and everyday relaxation. The southern exposure floods the space with natural light throughout the day, enhancing the sense of openness and warmth. Whether you're hosting guests or enjoying a quiet evening in, this stylish and spacious home offers the perfect urban retreat.
As a resident of The William Penn House, you’ll enjoy access to some of the finest amenities in Philadelphia. High above the city on the 30th floor awaits one of the city’s most exclusive features: a rooftop pool with sweeping 360-degree panoramic views of the skyline. This tranquil oasis offers the perfect escape—whether you're taking a morning swim or enjoying sunset views over the city.
Additional top-tier amenities include: 24-hour front desk and concierge service, Valet parking available for just $100/month for one car—a rare and valuable perk in Center City, A 5-space loading dock at the rear of the building for convenient move-ins, deliveries, and pickups, State-of-the-art fitness center, Secure bike storage, On-site property management and maintenance team, and Additional laundry facilities.
Ideally located just steps from Rittenhouse Square, The William Penn House places you at the center of it all. Enjoy premier access to Philadelphia’s finest dining, shopping, and cultural landmarks, with institutions like the University of Pennsylvania, Penn Medicine, Jefferson Hospital, and the Center City business district all within easy reach. Commuters will appreciate quick access to 30th Street Station and I-76, making this the ideal home for both work and play.
Whether you're drawn to the energy of urban life or the serenity of skyline views, this unique residence offers the perfect blend of comfort, convenience, and city sophistication.
Don’t miss this rare opportunity to own a truly special home at 1919 Chestnut Street.
Listing Agent
(215) 620-0099 Nancyalperin@maxwellrealty.com MAXWELL REALTY COMPANY Listed on: 05/20/2025
Property Details
Home Type
- Condominium
Year Built
- Built in 1965
HOA Fees
- $819 Monthly HOA Fees
Parking
- 1 Car Direct Access Garage
- Parking Lot
- 1 Assigned Parking Space
Home Design
- Entry on the 18th floor
- Brick Exterior Construction
- Concrete Perimeter Foundation
Interior Spaces
- 924 Sq Ft Home
- Property has 1 Level
Kitchen
- Electric Oven or Range
- Built-In Microwave
- Dishwasher
- Disposal
Bedrooms and Bathrooms
- 1 Main Level Bedroom
- 2 Full Bathrooms
Laundry
- Laundry on main level
- Washer and Dryer Hookup
Utilities
- Central Air
- Heating Available
- Electric Water Heater
- Cable TV Available
Additional Features
- Accessible Elevator Installed
- Roof Top Pool
- South Facing Home
Community Details
Overview
- Association fees include pool(s), common area maintenance, exterior building maintenance, appliance maintenance, lawn maintenance, snow removal, trash, electricity, heat, water, sewer, insurance, management
- 600 Units
- High-Rise Condominium
- Built by FRANKEL
- Rittenhouse Square Subdivision
Recreation
Pet Policy
- No Pets Allowed
Map
About William Penn House
Home Values in the Area
Average Home Value in this Area
Property History
| Date | Event | Price | List to Sale | Price per Sq Ft | Prior Sale |
|---|---|---|---|---|---|
| 08/07/2025 08/07/25 | Price Changed | $375,000 | -5.1% | $406 / Sq Ft | |
| 06/04/2025 06/04/25 | Price Changed | $395,000 | -7.1% | $427 / Sq Ft | |
| 05/20/2025 05/20/25 | For Sale | $425,000 | +46.6% | $460 / Sq Ft | |
| 08/17/2015 08/17/15 | Sold | $290,000 | 0.0% | $314 / Sq Ft | View Prior Sale |
| 08/15/2015 08/15/15 | Pending | -- | -- | -- | |
| 07/07/2015 07/07/15 | Price Changed | $290,000 | -3.3% | $314 / Sq Ft | |
| 04/29/2015 04/29/15 | Price Changed | $300,000 | -7.7% | $325 / Sq Ft | |
| 03/03/2015 03/03/15 | For Sale | $325,000 | -- | $352 / Sq Ft |
Source: Bright MLS
MLS Number: PAPH2484334
- 1919 Chestnut St Unit 1016
- 1919 Chestnut St Unit 1722
- 1919 Chestnut St Unit 2819
- 1919 Chestnut St Unit 904
- 1919 Chestnut St Unit 710
- 1919 Chestnut St Unit 2508
- 1919 Chestnut St Unit 1502
- 1919 Chestnut St Unit 523-24
- 1919 Chestnut St Unit 2903
- 1919 Chestnut St Unit 2118
- 1919 Chestnut St Unit 2901-02
- 1919 Chestnut St Unit 807
- 1919 Chestnut St Unit 707
- 1919 Chestnut St Unit 2601
- 1919 Chestnut St Unit 1403
- 1919 Chestnut St Unit 2023-24
- 1919 Chestnut St Unit 2004
- 1919 Chestnut St Unit 1103
- 1920 Chestnut St Unit 5N
- 0 Ludlow St Unit PAMC2128848
- 1920 Chestnut St Unit 5S
- 1939 Chestnut St Unit 4C
- 1930 Chestnut St
- 112 S 20th St Unit 5
- 2021 Chestnut St
- 2021 Chestnut St Unit ID1013813P
- 2021 Chestnut St Unit ID1013812P
- 1811 19 Chestnut St Unit 404
- 135 S 19th St
- 135 S 19th St Unit 308
- 135 S 19th St Unit 901
- 135 S 19th St Unit 406
- 135 S 19th St Unit 403
- 135 S 19th St Unit 405
- 135 S 19th St Unit 304
- 135 S 19th St Unit 913
- 135 S 19th St Unit 407
- 135 S 19th St Unit 1611-12
- 135 S 19th St Unit 502
- 1909 Walnut St
