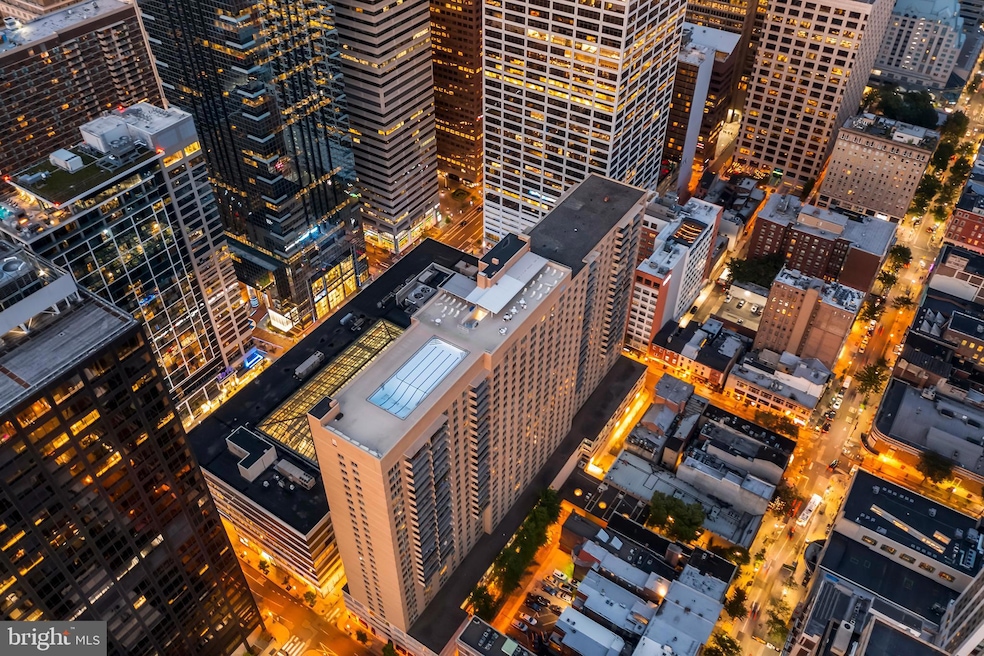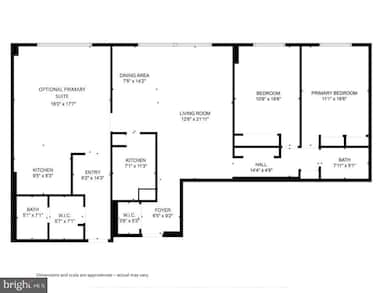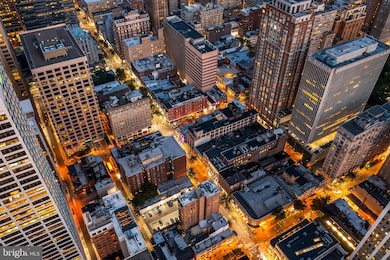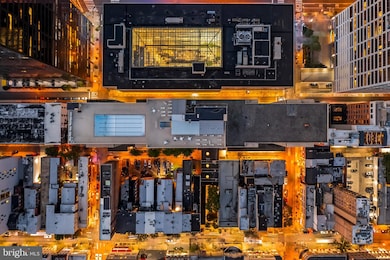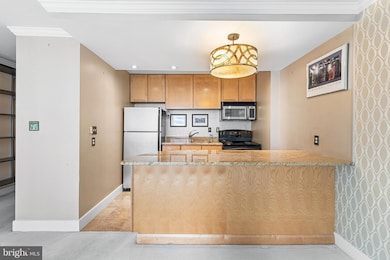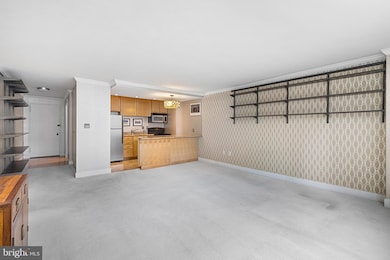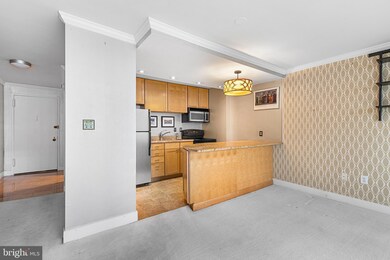William Penn House 1919 Chestnut St Unit 2023-24 Floor 20 Philadelphia, PA 19103
Center City West NeighborhoodEstimated payment $5,081/month
Highlights
- Fitness Center
- 3-minute walk to 19Th Street
- Contemporary Architecture
- 24-Hour Security
- Parking Attendant
- 4-minute walk to John F. Collins Park
About This Home
This is a rare chance to acquire a sought-after combination residence at The William Penn House Cooperative, just steps off of Rittenhouse Square. This spacious 3-bedroom, 2-bathroom home was created from the joining of a former 2-bed/1-bath unit with an adjoining studio. Plus, PARKING! Held by the same family since the building’s inception, this property is now ready for its next chapter. The bones are here — size, location, light, and potential — and the opportunity is yours to completely customize the space to your vision. Whether you’re designing a contemporary showplace or a warm family home, this is your blank canvas. Adding to the appeal is the built-in equity. The same combination in the building sold last year for $210,000 more post-renovation, giving you a very healthy budget to upgrade, reimagine, and personalize. Create a standalone primary suite with 2 additional bedrooms on the opposing side of the living space, or open the walls and enjoy an incredible open floor plan that's made for entertaining. With 11 windows, and a flexible floor plan, the sky is the limit on your abilities. Don’t miss the chance to create your legacy at one of Philadelphia’s most established addresses. The William Penn House is an exceptionally well-maintained cooperative with a long-standing reputation for financial stability—remarkably, the building has never had an assessment. Residents enjoy access to a full suite of amenities including 24/7 security, concierge services, garage parking, and one of the city’s most sought-after rooftop pools, perched on the 30th floor with breathtaking skyline views. Located in the heart of Rittenhouse Square, and in the sought-after Greenfield School Catchment, this home is surrounded by Philadelphia’s best dining, shopping, and cultural destinations, all just steps from your door. With convenient access to public transportation and major thoroughfares, city living has never been easier—or more refined.
Listing Agent
(570) 847-9891 clay.shaffer@compass.com Compass RE License #RS346414 Listed on: 09/25/2025

Property Details
Home Type
- Co-Op
Year Built
- Built in 1965
HOA Fees
- $1,255 Monthly HOA Fees
Parking
- 1 Car Direct Access Garage
- Parking Lot
- 1 Assigned Parking Space
- Parking Attendant
Home Design
- Contemporary Architecture
- Entry on the 20th floor
- Brick Exterior Construction
Interior Spaces
- 1,581 Sq Ft Home
- Property has 1 Level
- Built-In Features
- Double Pane Windows
- Replacement Windows
- Insulated Windows
- Window Screens
- Fire and Smoke Detector
Bedrooms and Bathrooms
- 3 Main Level Bedrooms
- Walk-In Closet
- 2 Full Bathrooms
Laundry
- Laundry in unit
- Washer and Dryer Hookup
Schools
- Albert M. Greenfield Elementary School
- Albert M. Greenfield Middle School
Utilities
- Central Heating and Cooling System
- Electric Water Heater
- Phone Available
- Cable TV Available
Additional Features
- Energy-Efficient Windows
- North Facing Home
Community Details
Overview
- Association fees include air conditioning, all ground fee, appliance maintenance, cable TV, common area maintenance, custodial services maintenance, electricity, exterior building maintenance, heat, insurance, laundry, lawn maintenance, management, sewer, snow removal, taxes, trash, water
- 600 Units
- High-Rise Condominium
- William Penn House Cooperative Condos
- Built by FRANKEL
- William Penn House Community
- Rittenhouse Square Subdivision
Amenities
- Common Area
- Community Center
- Party Room
- Guest Suites
- Laundry Facilities
- 4 Elevators
Recreation
- Pool Membership Available
Pet Policy
- No Pets Allowed
Security
- 24-Hour Security
- Front Desk in Lobby
Map
About William Penn House
Home Values in the Area
Average Home Value in this Area
Property History
| Date | Event | Price | List to Sale | Price per Sq Ft |
|---|---|---|---|---|
| 10/31/2025 10/31/25 | Price Changed | $610,000 | -2.4% | $386 / Sq Ft |
| 09/25/2025 09/25/25 | For Sale | $625,000 | -- | $395 / Sq Ft |
Source: Bright MLS
MLS Number: PAPH2539466
- 1919 Chestnut St Unit 1016
- 1919 Chestnut St Unit 1722
- 1919 Chestnut St Unit 2819
- 1919 Chestnut St Unit 904
- 1919 Chestnut St Unit 710
- 1919 Chestnut St Unit 2422
- 1919 Chestnut St Unit 2508
- 1919 Chestnut St Unit 1502
- 1919 Chestnut St Unit 523-24
- 1919 Chestnut St Unit 2903
- 1919 Chestnut St Unit 2118
- 1919 Chestnut St Unit 2901-02
- 1919 Chestnut St Unit 807
- 1919 Chestnut St Unit 707
- 1919 Chestnut St Unit 2601
- 1919 Chestnut St Unit 1403
- 1919 Chestnut St Unit 2004
- 1919 Chestnut St Unit 1812
- 1919 Chestnut St Unit 1103
- 0 Ludlow St Unit PAMC2128848
- 1920 Chestnut St Unit 5S
- 1939 Chestnut St Unit 4C
- 1930 Chestnut St
- 112 S 20th St Unit 5
- 2021 Chestnut St
- 2021 Chestnut St Unit ID1013812P
- 2021 Chestnut St Unit ID1013813P
- 1811 19 Chestnut St Unit 404
- 135 S 19th St
- 135 S 19th St Unit 308
- 135 S 19th St Unit 901
- 135 S 19th St Unit 502
- 135 S 19th St Unit 309
- 135 S 19th St Unit 913
- 135 S 19th St Unit 304
- 135 S 19th St Unit 406
- 135 S 19th St Unit 407
- 135 S 19th St Unit 405
- 135 S 19th St Unit 403
- 135 S 19th St Unit 1611-12
