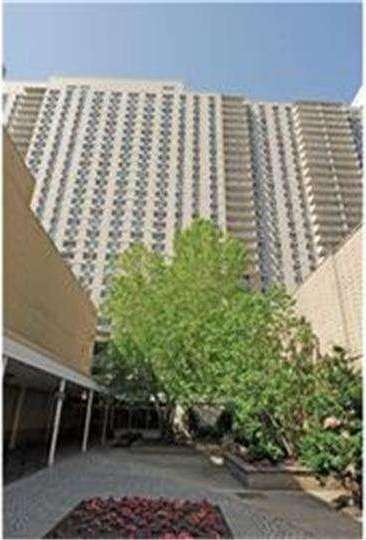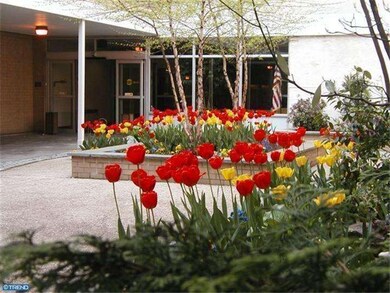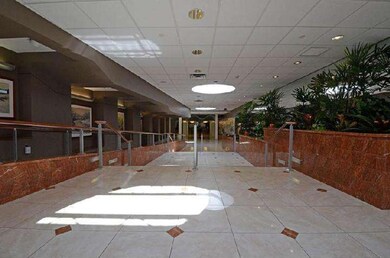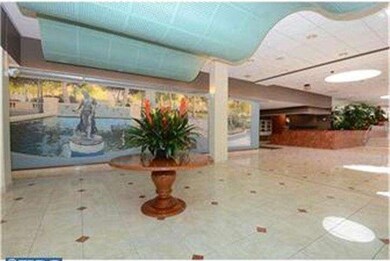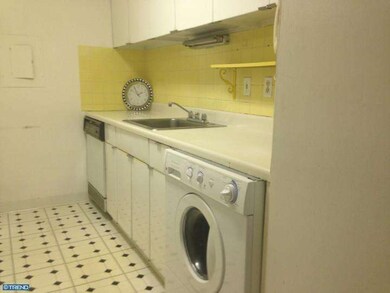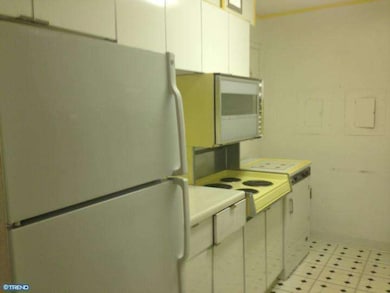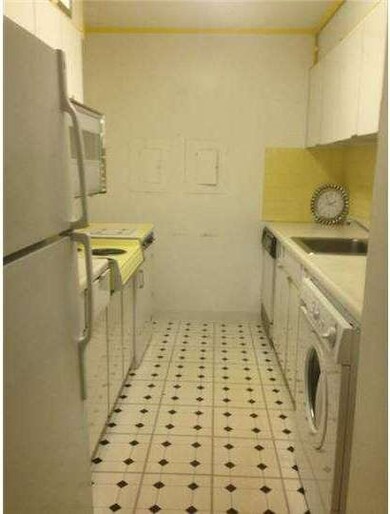
William Penn House 1919 Chestnut St Unit 723-24 Philadelphia, PA 19103
Center City West NeighborhoodAbout This Home
As of June 2024Imagine the possibilities! Fantastic opportunity to transform this already-combined studio and two-bedroom into your 1581 sqft. dream home within the heart of Rittenhouse Square. There are 2 full bathrooms as well as great closet space throughout. The former studio's kitchen can be converted into a prep kitchen or wet bar. Wonderful space for a large living and dining area and extended kitchen. The sought-after William Penn House has 24-hour security and doormen, on-site management and maintenance, an amazing rooftop pool with unparalleled city views ($100 per year per person), fitness center ($60 per year per person) and valet parking available for $80 per month for up to two cars. Monthly fee includes all utilities (electric, heat, air conditioning, water & basic cable) all Real Estate taxes, and maintenance package. Potential buyers must be approved by the co-op board. Real Estate transfer tax is $1,033 & no title insurance is required. One time administration fee of $28,000 paid at time of purchase goes toward the reserves of the building for capital improvements. 20% down payment required.
Last Agent to Sell the Property
BHHS Fox & Roach At the Harper, Rittenhouse Square Listed on: 07/24/2014

Property Details
Home Type
Co-Op
Year Built
1969
Lot Details
0
HOA Fees
$1,096 per month
Listing Details
- Property Type: Residential
- Structure Type: Unit/Flat/Apartment
- Ownership: Cooperative
- New Construction: No
- Story List: Main
- Year Built: 1969
- Remarks Public: Imagine the possibilities! Fantastic opportunity to transform this already-combined studio and two-bedroom into your 1581 sqft. dream home within the heart of Rittenhouse Square. There are 2 full bathrooms as well as great closet space throughout. The former studio's kitchen can be converted into a prep kitchen or wet bar. Wonderful space for a large living and dining area and extended kitchen. The sought-after William Penn House has 24-hour security and doormen, on-site management and maintenance, an amazing rooftop pool with unparalleled city views ($100 per year per person), fitness center ($60 per year per person) and valet parking available for $80 per month for up to two cars. Monthly fee includes all utilities (electric, heat, air conditioning, water & basic cable) all Real Estate taxes, and maintenance package. Potential buyers must be approved by the co-op board. Real Estate transfer tax is $1,033 & no title insurance is required. One time administration fee of $28,000 paid at time of purchase goes toward the reserves of the building for capital improvements. 20% down payment required.
- Special Features: None
- Property Sub Type: Coop
Interior Features
- Appliances: Built-In Range, Dishwasher, Disposal
- Flooring Type: Fully Carpeted, Tile/Brick
- Interior Amenities: 2nd Kitchen
- Fireplace: No
- Floors In Unit Count: 7
- Room List: Living Room, Dining Room, Primary Bedroom, Kitchen, Family Room, Bedroom 1
- Basement: No
- Laundry Type: Main Floor
- Living Area Units: Square Feet
- Total Sq Ft: 1581
- Living Area Sq Ft: 1581
- Net Sq Ft: 1581.00
- Price Per Sq Ft: 221.38
- Above Grade Finished Sq Ft: 1581
- Above Grade Finished Area Units: Square Feet
- Street Number Modifier: 1919
Beds/Baths
- Bedrooms: 2
- Total Bathrooms: 2
- Full Bathrooms: 2
- Main Level Bathrooms: 2.00
- Main Level Full Bathrooms: 2
Exterior Features
- Other Structures: Above Grade
- Construction Materials: Brick
- Access To Pool: Yes
- Water Access: No
- Waterfront: No
- Water Oriented: No
- Pool: Yes - Community
- Tidal Water: No
- Water View: No
Garage/Parking
- Garage: No
- Garage Features: Inside Access
Utilities
- Central Air Conditioning: Yes
- Cooling Type: Central A/C
- Cooling: Yes
- Heating Fuel: Electric
- Heating Type: Electric
- Heating: Yes
- Hot Water: Electric
- Sewer/Septic System: Public Sewer
- Utilities: Cable Tv
- Water Source: Public
Condo/Co-op/Association
- HOA Fees: 1096.00
- HOA Fee Frequency: Monthly
- Additional Association Fees: Pool, Parking, Hot Water
- Condo Co-Op Association: No
- HOA Condo Co-Op Amenities: Swimming Pool
- HOA Condo Co-Op Fee Includes: Pool(s), Common Area Maintenance, Ext Bldg Maint, Appliance Maintenance, Lawn Maintenance, Snow Removal, Trash, Electricity, Heat, Water, Sewer, Insurance, Management, Alarm System
- HOA: No
Fee Information
- Other Fees: 28000.00
- Other Fees Frequency: One Time
Schools
- School District: THE SCHOOL DISTRICT OF PHILADELPHIA
- School District Key: 300200397108
Lot Info
- Lot Size Units: Square Feet
- Zoning: RES
Rental Info
- Pets Allowed: No
- Vacation Rental: No
Tax Info
- Assessor Parcel Number: 000000
- Tax Year: 2014
- Close Date: 09/16/2014
MLS Schools
- School District Name: THE SCHOOL DISTRICT OF PHILADELPHIA
Similar Homes in Philadelphia, PA
Home Values in the Area
Average Home Value in this Area
Property History
| Date | Event | Price | Change | Sq Ft Price |
|---|---|---|---|---|
| 06/05/2024 06/05/24 | Sold | $630,000 | -8.0% | $398 / Sq Ft |
| 05/02/2024 05/02/24 | Pending | -- | -- | -- |
| 02/28/2024 02/28/24 | For Sale | $685,000 | +101.5% | $433 / Sq Ft |
| 09/16/2014 09/16/14 | Sold | $340,000 | -2.9% | $215 / Sq Ft |
| 08/01/2014 08/01/14 | Pending | -- | -- | -- |
| 07/24/2014 07/24/14 | For Sale | $350,000 | -- | $221 / Sq Ft |
Tax History Compared to Growth
Agents Affiliated with this Home
-

Seller's Agent in 2024
Damon Michels
KW Main Line - Narberth
(610) 668-3400
123 in this area
654 Total Sales
-
S
Buyer Co-Listing Agent in 2024
Stephen Goldstein
KW Main Line - Narberth
(610) 960-8462
48 in this area
70 Total Sales
-

Seller's Agent in 2014
Reid Rosenthal
BHHS Fox & Roach
(215) 790-5225
23 in this area
534 Total Sales
About William Penn House
Map
Source: Bright MLS
MLS Number: 1003626965
- 1919 Chestnut St Unit 2024-23
- 1919 Chestnut St Unit 2819
- 1919 Chestnut St Unit 1016
- 1919 Chestnut St Unit 1902
- 1919 Chestnut St Unit 1313
- 1919 Chestnut St Unit 1722
- 1919 Chestnut St Unit 715
- 1919 Chestnut St Unit 1812
- 1919 Chestnut St Unit 523-524
- 1919 Chestnut St Unit 807
- 1919 Chestnut St Unit 2621
- 1919 Chestnut St Unit 1103
- 1919 Chestnut St Unit 2422
- 1919 Chestnut St Unit 710
- 1919 Chestnut St Unit 2023-24
- 1919 Chestnut St Unit 2903
- 1919 Chestnut St Unit 2901-02
- 1919 Chestnut St Unit 2810-12
- 1920 Chestnut St Unit 5N
- 1817-1819 Ranstead St
