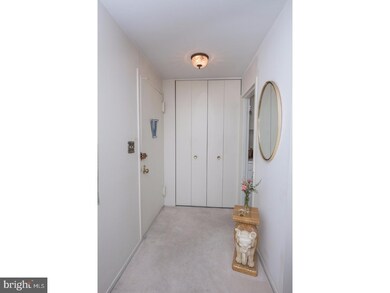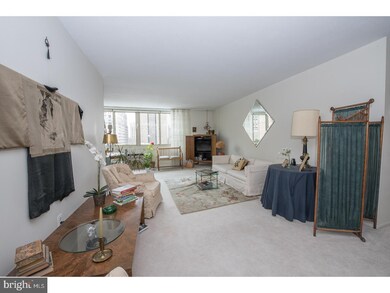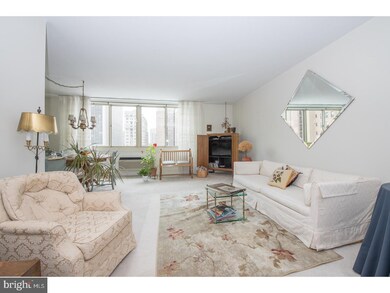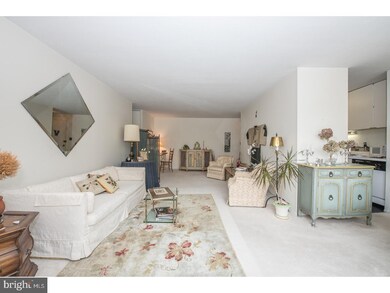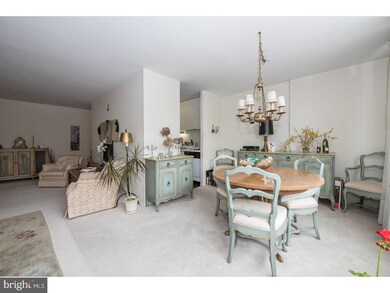
William Penn House 1919 Chestnut St Unit 807 Philadelphia, PA 19103
Center City West NeighborhoodAbout This Home
As of June 2017Spacious, 2 Bedroom,1 bath, 1134 Square Ft, South side CO-OP unit on the 8th floor. The WPH has 24-hour Security & Doorman, On-Site Management & Maintenance, Amazing Rooftop 25-meter Swimming Pool w/breathtaking views, Complete Fitness Center, On-Premises VALET PARKING available for $80 per month, THE MONTHLY FEE INCLUDES ALMOST EVERYTHING: All Utilities including electric, heat, air conditioning, water & basic cable, All Real Estate Taxes & Maintenance Package. This unit has an abundance of closet space, Washer and Dryer in unit, & newer top-of-the-line windows. This spectacular building has NEVER HAD AN ASSESSMENT! Nominal real estate transfer tax & no title ins. required. Experience the ability to walk out your door to first class, 4-star restaurants, fabulous shopping & all the conveniences of this sought after neighborhood. WPH has a walking score of 98 on Walkscore! One time admin fee paid at closing.
Last Agent to Sell the Property
KW Main Line - Narberth License #AB067731 Listed on: 03/21/2017

Property Details
Home Type
Co-Op
Year Built
1972
Lot Details
0
HOA Fees
$762 per month
Parking
2
Listing Details
- Property Type: Residential
- Structure Type: Unit/Flat/Apartment
- Architectural Style: Contemporary
- Ownership: Cooperative
- Exclusions: Two Chandeliers
- New Construction: No
- Story List: Main
- Year Built: 1972
- Remarks Public: Spacious, 2 Bedroom,1 bath, 1134 Square Ft, South side CO-OP unit on the 8th floor. The WPH has 24-hour Security & Doorman, On-Site Management & Maintenance, Amazing Rooftop 25-meter Swimming Pool w/breathtaking views, Complete Fitness Center, On-Premises VALET PARKING available for $80 per month, THE MONTHLY FEE INCLUDES ALMOST EVERYTHING: All Utilities including electric, heat, air conditioning, water & basic cable, All Real Estate Taxes & Maintenance Package. This unit has an abundance of closet space, Washer and Dryer in unit, & newer top-of-the-line windows. This spectacular building has NEVER HAD AN ASSESSMENT! Nominal real estate transfer tax & no title ins. required. Experience the ability to walk out your door to first class, 4-star restaurants, fabulous shopping & all the conveniences of this sought after neighborhood. WPH has a walking score of 98 on Walkscore! One time admin fee paid at closing.
- Special Features: None
- Property Sub Type: Coop
Interior Features
- Appliances: Oven - Self Cleaning, Dishwasher, Disposal
- Window Features: Energy Efficient
- Fireplace: No
- Entry Location: Foyer
- Foundation Details: Concrete Perimeter
- Floors In Unit Count: 8
- Room List: Living Room, Dining Room, Primary Bedroom, Kitchen, Bedroom 1
- Basement: No
- Laundry Type: Main Floor
- Living Area Units: Square Feet
- Total Sq Ft: 1134
- Living Area Sq Ft: 1134
- Net Sq Ft: 1134.00
- Price Per Sq Ft: 374.78
- Above Grade Finished Sq Ft: 1134
- Above Grade Finished Area Units: Square Feet
- Street Number Modifier: 1919
Beds/Baths
- Bedrooms: 2
- Total Bathrooms: 1
- Full Bathrooms: 1
- Main Level Bathrooms: 1.00
- Main Level Full Bathrooms: 1
Exterior Features
- Other Structures: Above Grade
- Construction Materials: Brick
- Access To Pool: Yes
- Exterior Features: Sidewalks, Street Lights
- Water Access: No
- Waterfront: No
- Water Oriented: No
- Pool: Yes - Community
- Tidal Water: No
- Water View: No
Garage/Parking
- Garage Spaces: 2.00
- Garage: Yes
- Open Parking Spaces Count: 2
- Parking Features: Assigned
- Garage Features: Inside Access
- Attached Garage Spaces: 2
- Total Garage And Parking Spaces: 4
- Type Of Parking: Parking Lot, Attached Garage
Utilities
- Central Air Conditioning: Yes
- Cooling Type: Central A/C
- Cooling: Yes
- Heating Fuel: Electric
- Heating Type: Electric
- Heating: Yes
- Hot Water: Electric
- Sewer/Septic System: Public Sewer
- Utilities: Cable Tv
- Water Source: Public
Condo/Co-op/Association
- HOA Fees: 762.00
- HOA Fee Frequency: Monthly
- Additional Association Fees: Pool, Health, Parking, Hot Water
- Condo Co-Op Association: No
- HOA Condo Co-Op Amenities: Swimming Pool
- HOA Condo Co-Op Fee Includes: Pool(s), Common Area Maintenance, Ext Bldg Maint, Appliance Maintenance, Lawn Maintenance, Snow Removal, Trash, Electricity, Heat, Water, Sewer, Insurance, All Ground Fee, Management, Alarm System
- HOA: No
- Senior Community: No
Schools
- School District: THE SCHOOL DISTRICT OF PHILADELPHIA
- School District Key: 300200397108
Lot Info
- Lot Size Units: Square Feet
- Outdoor Living Structures: Roof, Balcony
- Property Condition: Good
- Zoning: RES
Building Info
- Builder Name: FRANKEL
Rental Info
- Vacation Rental: No
Tax Info
- Assessor Parcel Number: 00000
- Tax Year: 2017
- Close Date: 06/01/2017
MLS Schools
- School District Name: THE SCHOOL DISTRICT OF PHILADELPHIA
Similar Homes in Philadelphia, PA
Home Values in the Area
Average Home Value in this Area
Property History
| Date | Event | Price | Change | Sq Ft Price |
|---|---|---|---|---|
| 05/15/2025 05/15/25 | For Sale | $525,000 | +32.9% | $463 / Sq Ft |
| 06/01/2017 06/01/17 | Sold | $395,000 | -7.1% | $348 / Sq Ft |
| 03/29/2017 03/29/17 | Pending | -- | -- | -- |
| 03/21/2017 03/21/17 | For Sale | $425,000 | -- | $375 / Sq Ft |
Tax History Compared to Growth
Agents Affiliated with this Home
-

Seller's Agent in 2025
Damon Michels
KW Main Line - Narberth
(610) 668-3400
123 in this area
653 Total Sales
About William Penn House
Map
Source: Bright MLS
MLS Number: 1003235305
- 1919 Chestnut St Unit 2024-23
- 1919 Chestnut St Unit 2819
- 1919 Chestnut St Unit 1016
- 1919 Chestnut St Unit 1902
- 1919 Chestnut St Unit 1313
- 1919 Chestnut St Unit 1722
- 1919 Chestnut St Unit 715
- 1919 Chestnut St Unit 1812
- 1919 Chestnut St Unit 523-524
- 1919 Chestnut St Unit 2621
- 1919 Chestnut St Unit 1103
- 1919 Chestnut St Unit 2422
- 1919 Chestnut St Unit 710
- 1919 Chestnut St Unit 2023-24
- 1919 Chestnut St Unit 2903
- 1919 Chestnut St Unit 2901-02
- 1919 Chestnut St Unit 2810-12
- 1920 Chestnut St Unit 5N
- 1817-1819 Ranstead St
- 1939 Chestnut St Unit 2C

