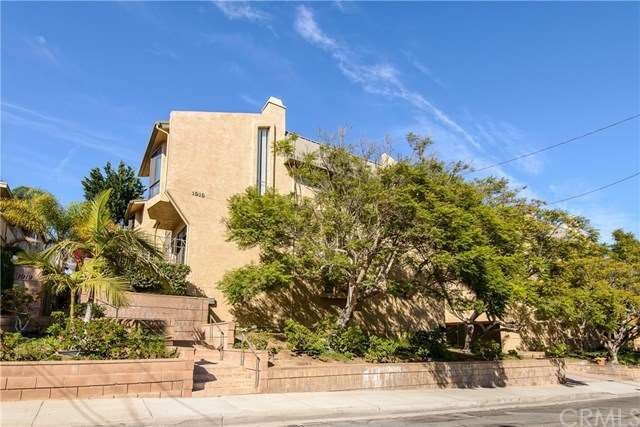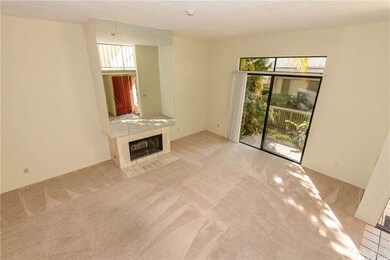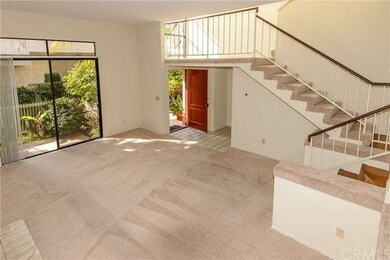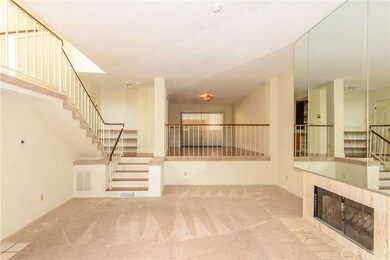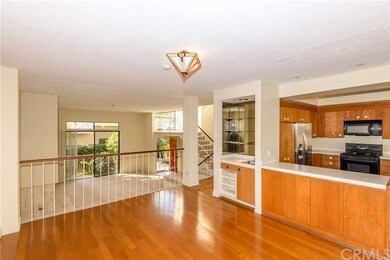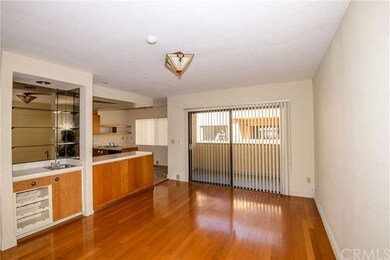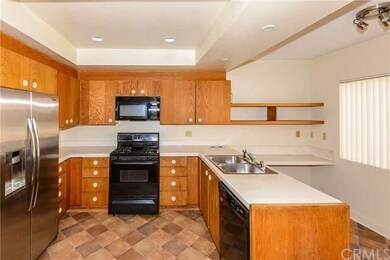
1919 Marshallfield Ln Unit C Redondo Beach, CA 90278
North Redondo Beach NeighborhoodHighlights
- Filtered Pool
- Primary Bedroom Suite
- Open Floorplan
- Jefferson Elementary School Rated A+
- 22,503 Sq Ft lot
- 3-minute walk to Gregg Parkette
About This Home
As of April 2020Super open feeling with vaulted ceilings! Dining room and one of the bedrooms feature hardwood flooring! Private patio off the living room also a nice patio/deck off the dining area! Eat-in kitchen plus a dining room off the kitchen! Corian counters in the kitchen, stainless double sink and refrigerator included! The interior paint and carpet are less than a year old! Large master suite! A fireplace graces the living room! Washer and dryer are included! Extra large bonus room located on the garage level plus a storage room! The complex was recently painted on the exterior and appears well maintained! Sparkling pool and spa!!
Last Agent to Sell the Property
Mickey Turner
Estate Properties License #00347995 Listed on: 10/04/2016

Last Buyer's Agent
Joe Royds
Redfin Corporation License #01934538

Townhouse Details
Home Type
- Townhome
Est. Annual Taxes
- $11,346
Year Built
- Built in 1983
Lot Details
- 0.52 Acre Lot
- Two or More Common Walls
- West Facing Home
- Block Wall Fence
- Landscaped
- Front Yard Sprinklers
HOA Fees
- $430 Monthly HOA Fees
Parking
- 2 Car Direct Access Garage
- Parking Available
- Garage Door Opener
- Guest Parking
Home Design
- Contemporary Architecture
- Split Level Home
- Copper Plumbing
- Stucco
Interior Spaces
- 2,020 Sq Ft Home
- Open Floorplan
- Wet Bar
- Cathedral Ceiling
- Skylights
- Recessed Lighting
- Track Lighting
- Gas Fireplace
- Blinds
- Entryway
- Living Room with Fireplace
- Dining Room
- Bonus Room
- Storage
- Neighborhood Views
- Intercom
Kitchen
- Eat-In Kitchen
- Gas Range
- Free-Standing Range
- Microwave
- Water Line To Refrigerator
- Dishwasher
- Corian Countertops
- Trash Compactor
- Disposal
Flooring
- Wood
- Carpet
- Vinyl
Bedrooms and Bathrooms
- 3 Bedrooms
- All Upper Level Bedrooms
- Primary Bedroom Suite
Laundry
- Laundry Room
- Dryer
- Washer
Pool
- Filtered Pool
- Heated In Ground Pool
- In Ground Spa
- Fence Around Pool
Outdoor Features
- Balcony
- Covered Patio or Porch
- Exterior Lighting
Utilities
- Forced Air Heating System
- Gas Water Heater
- Cable TV Available
Listing and Financial Details
- Tax Lot 8060
- Tax Tract Number 42002
- Assessor Parcel Number 4156028048
Community Details
Overview
- Summit Place HOA
Amenities
- Community Barbecue Grill
Recreation
- Community Pool
- Community Spa
Pet Policy
- Pets Allowed
Security
- Carbon Monoxide Detectors
- Fire and Smoke Detector
Ownership History
Purchase Details
Home Financials for this Owner
Home Financials are based on the most recent Mortgage that was taken out on this home.Purchase Details
Purchase Details
Home Financials for this Owner
Home Financials are based on the most recent Mortgage that was taken out on this home.Purchase Details
Home Financials for this Owner
Home Financials are based on the most recent Mortgage that was taken out on this home.Purchase Details
Home Financials for this Owner
Home Financials are based on the most recent Mortgage that was taken out on this home.Similar Homes in the area
Home Values in the Area
Average Home Value in this Area
Purchase History
| Date | Type | Sale Price | Title Company |
|---|---|---|---|
| Grant Deed | $92,500,000 | Fidelity National Title | |
| Grant Deed | $92,500,000 | Fidelity National Title | |
| Grant Deed | $775,000 | Progressive Title Company | |
| Grant Deed | $465,000 | Chicago Title Co | |
| Gift Deed | -- | Southland Title Corporation |
Mortgage History
| Date | Status | Loan Amount | Loan Type |
|---|---|---|---|
| Open | $764,000 | New Conventional | |
| Previous Owner | $620,000 | New Conventional | |
| Previous Owner | $226,048 | New Conventional | |
| Previous Owner | $264,000 | No Value Available | |
| Previous Owner | $257,000 | Unknown | |
| Previous Owner | $192,500 | Stand Alone First |
Property History
| Date | Event | Price | Change | Sq Ft Price |
|---|---|---|---|---|
| 04/13/2020 04/13/20 | Sold | $925,000 | -1.5% | $458 / Sq Ft |
| 03/19/2020 03/19/20 | Pending | -- | -- | -- |
| 02/27/2020 02/27/20 | For Sale | $939,000 | +21.2% | $465 / Sq Ft |
| 11/10/2016 11/10/16 | Sold | $775,000 | -1.8% | $384 / Sq Ft |
| 10/14/2016 10/14/16 | Pending | -- | -- | -- |
| 10/04/2016 10/04/16 | For Sale | $789,000 | -- | $391 / Sq Ft |
Tax History Compared to Growth
Tax History
| Year | Tax Paid | Tax Assessment Tax Assessment Total Assessment is a certain percentage of the fair market value that is determined by local assessors to be the total taxable value of land and additions on the property. | Land | Improvement |
|---|---|---|---|---|
| 2025 | $11,346 | $1,011,618 | $586,301 | $425,317 |
| 2024 | $11,346 | $991,783 | $574,805 | $416,978 |
| 2023 | $11,137 | $972,337 | $563,535 | $408,802 |
| 2022 | $10,986 | $953,273 | $552,486 | $400,787 |
| 2021 | $10,714 | $934,582 | $541,653 | $392,929 |
| 2020 | $9,665 | $822,434 | $403,577 | $418,857 |
| 2019 | $9,466 | $806,309 | $395,664 | $410,645 |
| 2018 | $9,221 | $790,500 | $387,906 | $402,594 |
| 2016 | $6,752 | $565,228 | $379,269 | $185,959 |
| 2015 | $6,628 | $556,739 | $373,573 | $183,166 |
| 2014 | $6,543 | $545,835 | $366,256 | $179,579 |
Agents Affiliated with this Home
-
Tom Royds
T
Seller's Agent in 2020
Tom Royds
Redfin Corporation
-
Michelle Zabukovec
M
Buyer's Agent in 2020
Michelle Zabukovec
Redfin Corporation
-
M
Seller's Agent in 2016
Mickey Turner
RE/MAX
-
Joe Royds
J
Buyer's Agent in 2016
Joe Royds
Redfin Corporation
Map
Source: California Regional Multiple Listing Service (CRMLS)
MLS Number: SB16716845
APN: 4156-028-048
- 2102 Marshallfield Ln Unit B
- 2102 Marshallfield Ln Unit A
- 1812 Clark Ln Unit A
- 2104 Clark Ln Unit B
- 2121 Marshallfield Ln
- 1816 Speyer Ln
- 1901 Morgan Ln
- 2205 Clark Ln Unit A
- 1915 Havemeyer Ln Unit A
- 1708 Blossom Ln
- 2100 Carnegie Ln
- 2212 Grant Ave
- 2720 27201/2 Carnegie Ln
- 2021 Carnegie Ln Unit 7
- 1108 Stanford Ave
- 1536 Wollacott St
- 1802 Blossom Ln
- 2101 Carnegie Ln
- 1900 Vanderbilt Ln
- 2205 Rockefeller Ln Unit B
