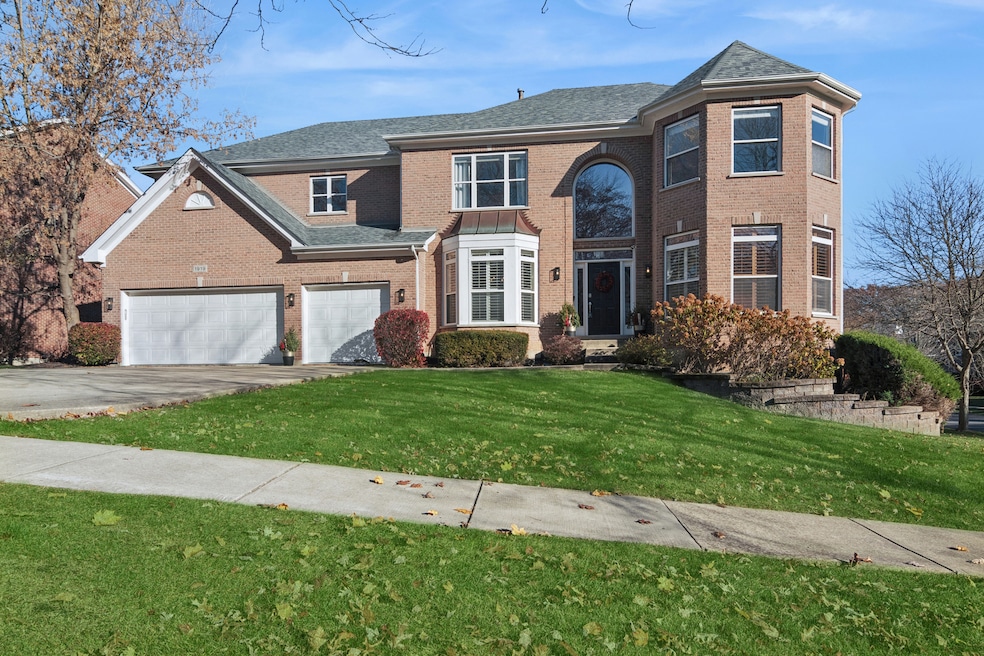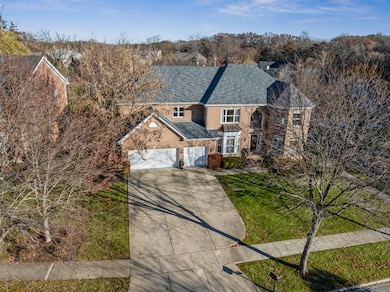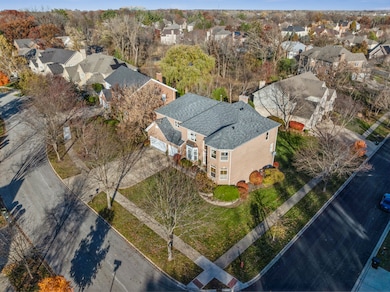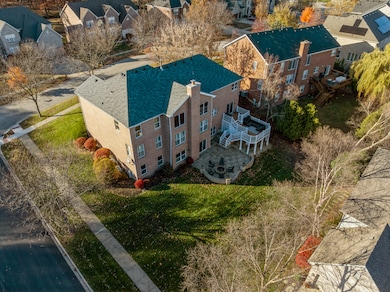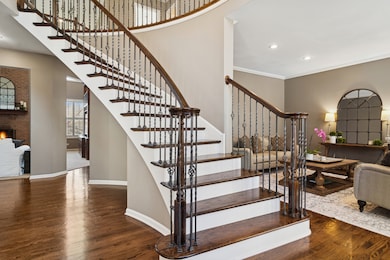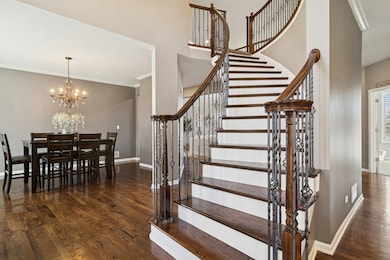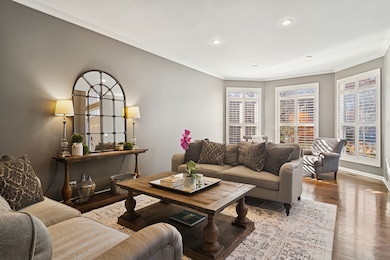1919 N Meryls Terrace Palatine, IL 60074
Estimated payment $6,193/month
Highlights
- Very Popular Property
- Deck
- Traditional Architecture
- Palatine High School Rated A
- Family Room with Fireplace
- Wood Flooring
About This Home
Now you can experience luxury, privacy, and natural beauty because it's all here in one of Palatine's most desirable communities, DUNHAVEN WOODS. Welcome to this stunning 5 bedroom 4.1 bath all brick home that is beautifully finished from top to bottom and perfect for comfortable family living and entertaining. Inside a stunning curved staircase welcomes you with rich dark hardwood floors and updated banister with wrought iron spindles. There's a warm, cozy living room with bay window, a formal, yet comfortable dining room for those special occasions and get-togethers. Note the window treatments here and on the entire first floor are all white wood shutters. The great room/family room is wide open, with a sun drenched living area, 18 ft ceiling, brick fireplace, and a gorgeous custom built in for those special photos, decor and family room tv time. The kitchen with white cabinets, granite counters, stainless appliances, walk in pantry, and a separate eating area has plenty of space for your everyday cooking and gathering. In the summer months enjoy some al fresco dining on your deck right off the kitchen. And with a dual staircase you can get upstairs from your kitchen as well. The primary has a gracious layout with a separate sitting area, an updated en-suite and a walk in closet. The second bedroom is the perfect princess suite with a private bath and another walk in closet. The third and fourth bedroom are very generous in size and share a lovely updated bath with double sinks. The finished walkout lower level is the piece de resistance of the home. With another elegant yet charming family living space it's perfect for a kids hangout, or a relaxed retreat for guests complete with a fifth bedroom, or a second office and a full bathroom. So, relax by the fireplace indoors and watch the game or walkout to a lovely brick paver patio and pull up a chair around the outdoor firepit for some outside fun & entertaining. This home has it all indoors and outdoors. And what's new.. *NEW ROOF 2025 (1 month old) *NEW GARAGE EPOXY FLOOR 2025 (1 month old) * If you want nature at your doorstep, wooded views, forest preserves, shops, and the metra close by you will fall in love with Dunhaven Woods living.
Home Details
Home Type
- Single Family
Est. Annual Taxes
- $18,854
Year Built
- Built in 2003
Lot Details
- 0.3 Acre Lot
- Corner Lot
- Paved or Partially Paved Lot
HOA Fees
- $42 Monthly HOA Fees
Parking
- 3 Car Garage
- Driveway
Home Design
- Traditional Architecture
- Brick Exterior Construction
- Asphalt Roof
Interior Spaces
- 4,502 Sq Ft Home
- 2-Story Property
- Ceiling Fan
- Gas Log Fireplace
- Window Screens
- Family Room with Fireplace
- 2 Fireplaces
- Sitting Room
- Living Room
- Formal Dining Room
- Home Office
- Carbon Monoxide Detectors
Kitchen
- Breakfast Bar
- Walk-In Pantry
- Range
- Microwave
- Dishwasher
- Stainless Steel Appliances
- Granite Countertops
- Disposal
Flooring
- Wood
- Carpet
Bedrooms and Bathrooms
- 5 Bedrooms
- 5 Potential Bedrooms
- Separate Shower
Laundry
- Laundry Room
- Dryer
- Washer
- Sink Near Laundry
Basement
- Basement Fills Entire Space Under The House
- Sump Pump
- Fireplace in Basement
- Finished Basement Bathroom
Outdoor Features
- Deck
- Patio
Schools
- Lincoln Elementary School
- Walter R Sundling Middle School
- Palatine High School
Utilities
- Central Air
- Heating System Uses Natural Gas
Community Details
- Property Manager Association
- Dunhaven Woods Subdivision
- Property managed by LNP Consultants
Listing and Financial Details
- Homeowner Tax Exemptions
Map
Home Values in the Area
Average Home Value in this Area
Tax History
| Year | Tax Paid | Tax Assessment Tax Assessment Total Assessment is a certain percentage of the fair market value that is determined by local assessors to be the total taxable value of land and additions on the property. | Land | Improvement |
|---|---|---|---|---|
| 2024 | $18,854 | $62,732 | $15,460 | $47,272 |
| 2023 | $18,209 | $67,000 | $15,460 | $51,540 |
| 2022 | $18,209 | $67,000 | $15,460 | $51,540 |
| 2021 | $15,907 | $52,310 | $10,306 | $42,004 |
| 2020 | $17,409 | $57,519 | $10,306 | $47,213 |
| 2019 | $17,284 | $63,698 | $10,306 | $53,392 |
| 2018 | $22,446 | $75,664 | $9,340 | $66,324 |
| 2017 | $22,040 | $75,664 | $9,340 | $66,324 |
| 2016 | $20,746 | $75,664 | $9,340 | $66,324 |
| 2015 | $17,619 | $59,966 | $8,373 | $51,593 |
| 2014 | $17,421 | $59,966 | $8,373 | $51,593 |
| 2013 | $19,269 | $67,781 | $8,373 | $59,408 |
Property History
| Date | Event | Price | List to Sale | Price per Sq Ft | Prior Sale |
|---|---|---|---|---|---|
| 11/14/2025 11/14/25 | For Sale | $869,000 | +46.1% | $193 / Sq Ft | |
| 05/23/2016 05/23/16 | Sold | $595,000 | -0.8% | $132 / Sq Ft | View Prior Sale |
| 04/27/2016 04/27/16 | Pending | -- | -- | -- | |
| 04/12/2016 04/12/16 | For Sale | $600,000 | -- | $133 / Sq Ft |
Purchase History
| Date | Type | Sale Price | Title Company |
|---|---|---|---|
| Warranty Deed | $595,000 | Chicago Title Company | |
| Interfamily Deed Transfer | -- | Lsi | |
| Warranty Deed | $727,500 | 1St American Title |
Mortgage History
| Date | Status | Loan Amount | Loan Type |
|---|---|---|---|
| Open | $535,500 | New Conventional | |
| Previous Owner | $577,500 | New Conventional | |
| Previous Owner | $322,700 | Purchase Money Mortgage |
Source: Midwest Real Estate Data (MRED)
MLS Number: 12494950
APN: 02-03-112-009-0000
- 1945 N Northumberland Pass
- 483 W Shady Lane Rd
- 1576 N Saint Marks Place
- 1527 Louise Ln
- 135 Rue Touraine
- 1309 W Dundee Rd
- 771 W Anthony Dr
- 2370 N Moseley Ct
- 254 W Fairfield Ct
- 1342 N Wellington Ct
- 20481 N Audrey Ln
- 21946 W Tori Ln
- 1365 N Sterling Ave Unit 214
- 650 W Echo Ln
- 20406 Rand Rd
- 20420 Rand Rd
- 46 E Country Club Ct
- 1412 N Sterling Ave Unit 102
- 1412 N Sterling Ave Unit 203
- 218 E Forest Knoll Dr
- 21599 W Field Ct Unit 21663
- 21599 W Field Ct Unit 1-111
- 21599 W Field Ct Unit 1-113
- 21599 W Field Ct Unit 1-110
- 21599 W Field Ct Unit 21567
- 21599 W Field Ct Unit 5-309
- 21599 W Field Ct Unit 10-203
- 21599 W Field Ct Unit 21617
- 21599 W Field Ct
- 125 W Dundee Rd
- 21946 W Tori Ln
- 860 W Panorama Dr
- 1255 N Sterling Ave Unit 206
- 1226 N Knollwood Dr
- 1965 N Hicks Rd Unit 107
- 1485 W Dundee Rd
- 20842 N Heather Ct
- 2028 N Rand Rd Unit 104
- 500 E Constitution Dr
- 975 N Sterling Ave
