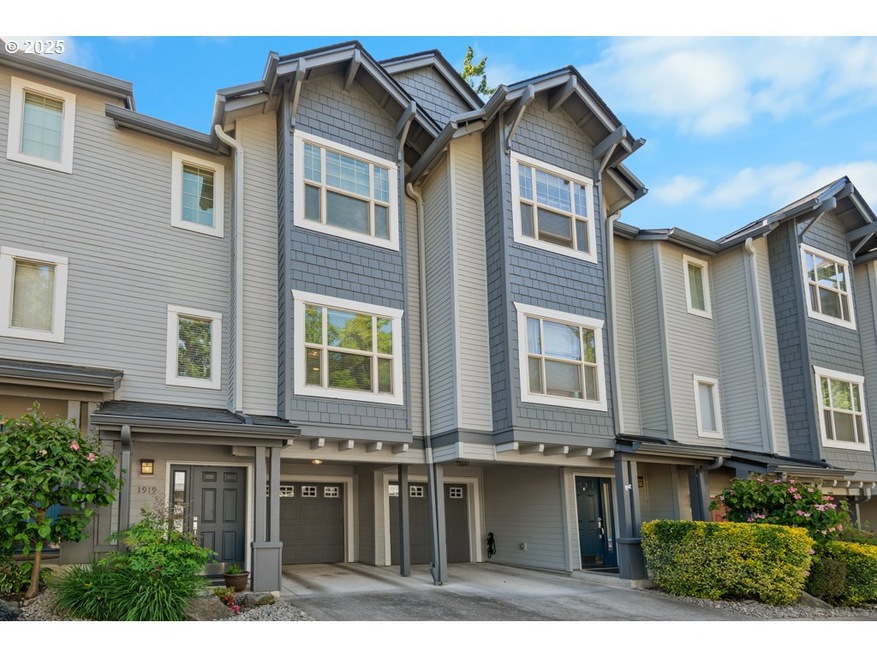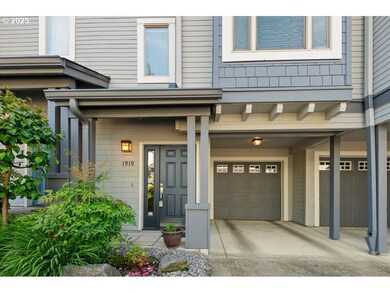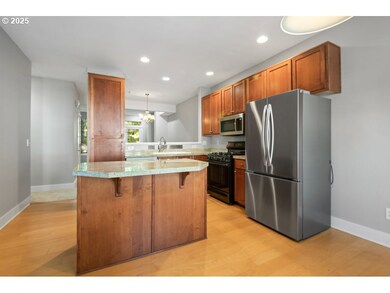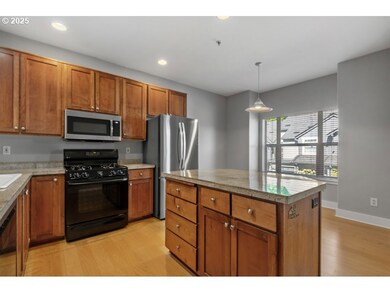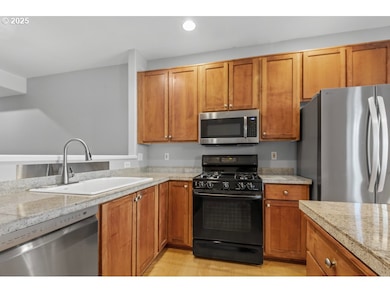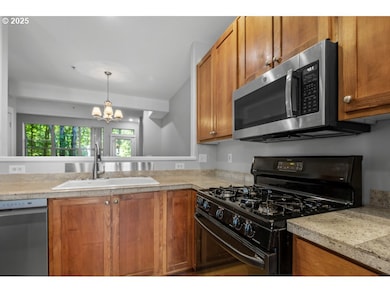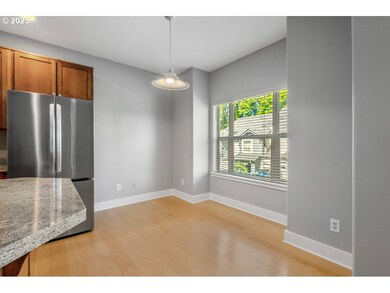Beautifully maintained 2 bedroom, 2.5 bathroom, townhouse style condo, with many recent upgrades! water heater(August 2023),exterior paint(summer 2023), roof(summer 2024), gutters (summer 2024), interior paint(March 2025), and carpet(May 2025). Kitchen includes granite tile counters, island, wood floors, newer refrigerator(June 2024), and dishwasher(June 2024). High ceilings in great room w/ cozy gas fireplace with access to oversized deck. Primary bedroom features vaulted ceilings, walk-in closet, and en-suite bathroom. Window AC-Units in primary bedroom and living room included in sale. Garage is large has built in shelving for storage and has potential to add, 3rd bedroom, game room, or office. New WiFi modem/router included in sale. HOA dues cover exterior maintenance, commons, insurance, all landscaping & management. Fire sprinklers may lower your insurance costs! Nearby Intel, other major employers, max station, Orenco Station, Costco, restaurants, shopping, HWY 26, and Hillsboro Library. A must see & move-in ready! [Home Energy Score = 8. HES Report at

