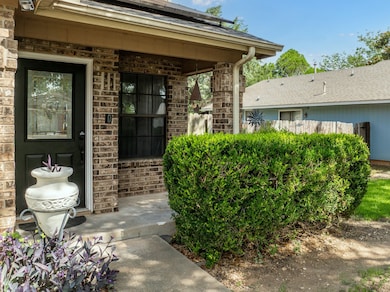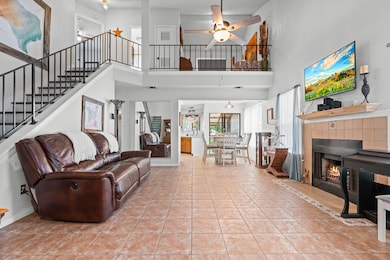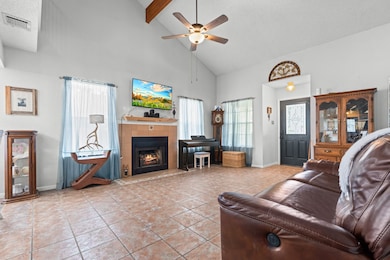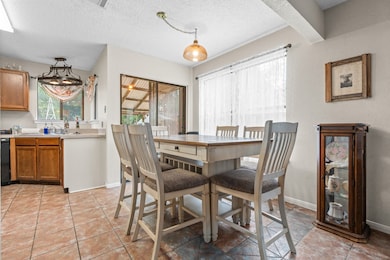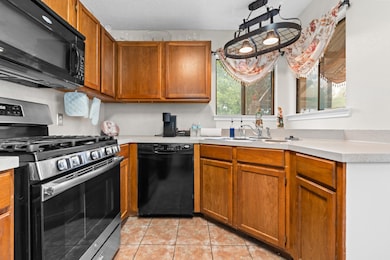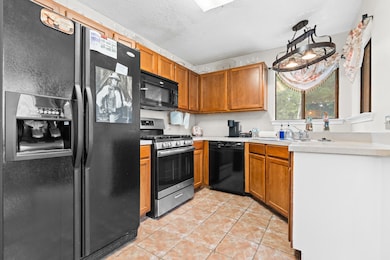1919 Rey Dr Waco, TX 76712
West Waco NeighborhoodEstimated payment $1,704/month
Highlights
- Deck
- Covered Patio or Porch
- Tile Flooring
- Hewitt Elementary School Rated A
- Attached Garage
- Central Heating and Cooling System
About This Home
Make your way to the highly sought out community of Hewitt and check out this great home! Just minutes from both highway 84 and I35 allowing for easy access to any direction you need to go. Inside, admire the practical layout providing a spacious feel. On the first level, you will find the primary bedroom and bathroom. Upstairs features two more spacious bedrooms, one full bathroom, as well as an extra space perfect for a home office, study, or extra living space! Tasteful updates have been made throughout over the years to keep the home modern with the times. The garage has been converted into a rustic style man cave and work space. Step out back to enjoy a sizable backyard; perfect for your furry companions or a peaceful place to unwind. Whether you're searching for your own home sweet home or an investment opportunity, this property offers exceptional value!
Home Details
Home Type
- Single Family
Est. Annual Taxes
- $5,109
Year Built
- Built in 1986
Home Design
- Brick Exterior Construction
- Slab Foundation
- Composition Roof
Interior Spaces
- 1,346 Sq Ft Home
- 2-Story Property
- Gas Fireplace
- Living Room with Fireplace
Kitchen
- Built-In Gas Range
- Microwave
- Dishwasher
Flooring
- Tile
- Luxury Vinyl Plank Tile
Bedrooms and Bathrooms
- 3 Bedrooms
- 2 Full Bathrooms
Laundry
- Laundry in Garage
- Washer and Electric Dryer Hookup
Parking
- Attached Garage
- Outside Parking
Outdoor Features
- Deck
- Covered Patio or Porch
Schools
- Hewitt Elementary School
- Midway High School
Additional Features
- 7,187 Sq Ft Lot
- Central Heating and Cooling System
Community Details
- Royalton Subdivision
- Laundry Facilities
Listing and Financial Details
- Legal Lot and Block 8 / I
- Assessor Parcel Number 363330000269005
Map
Home Values in the Area
Average Home Value in this Area
Tax History
| Year | Tax Paid | Tax Assessment Tax Assessment Total Assessment is a certain percentage of the fair market value that is determined by local assessors to be the total taxable value of land and additions on the property. | Land | Improvement |
|---|---|---|---|---|
| 2025 | $3,686 | $217,830 | $22,820 | $195,010 |
| 2024 | $5,109 | $238,310 | $22,820 | $215,490 |
| 2023 | $5,035 | $233,915 | $0 | $0 |
| 2022 | $5,104 | $212,650 | $19,800 | $192,850 |
| 2021 | $4,186 | $159,100 | $18,070 | $141,030 |
| 2020 | $3,607 | $135,630 | $17,140 | $118,490 |
| 2019 | $3,617 | $132,520 | $16,340 | $116,180 |
| 2018 | $3,473 | $126,200 | $15,550 | $110,650 |
| 2017 | $3,149 | $113,650 | $14,830 | $98,820 |
| 2016 | $2,914 | $107,530 | $14,540 | $92,990 |
| 2015 | $2,270 | $95,630 | $14,260 | $81,370 |
| 2014 | $2,270 | $96,160 | $13,970 | $82,190 |
Property History
| Date | Event | Price | Change | Sq Ft Price |
|---|---|---|---|---|
| 09/03/2025 09/03/25 | Price Changed | $239,900 | -2.1% | $178 / Sq Ft |
| 08/19/2025 08/19/25 | For Sale | $245,000 | 0.0% | $182 / Sq Ft |
| 08/02/2025 08/02/25 | Pending | -- | -- | -- |
| 07/13/2025 07/13/25 | For Sale | $245,000 | -- | $182 / Sq Ft |
Source: North Texas Real Estate Information Systems (NTREIS)
MLS Number: 20996473
APN: 36-333000-026900-5
- 2008 Real Dr
- 1815 Riata Dr
- 2025 Real Dr
- 1705 Ramada Dr
- 9010 Darby Ln
- 9519 Reno Dr
- 9412 Riviera Dr
- 2217 Ramada Dr
- 2212 Century Dr
- 1813 Fabian Dr
- 2105 Kirby Lee St Unit 7
- 1301 Western Ridge Dr
- 1215 Western Ridge Dr
- 444 Lindenwood Ln W
- 1424 Tranquility Trail
- 1405 Gunnison Dr
- 9120 Monarch Dr
- 1617 Fabian Dr
- 1521 Tranquility Trail
- 1308 Meadow Mountain Dr
- 1904 Ramada Dr
- 1924 Ramada Dr
- 9114 Royal Ln
- 1700 Breezy Dr
- 105 Lindenwood Ln N
- 814 Majestic Dr
- 301 W Panther Way Unit 1102
- 9821 Chapel Rd
- 2509 Tigua Ct
- 312 Cedarwood Ln
- 620 N Hewitt Dr
- 9000 Chapel Rd
- 509 N Hewitt Dr
- 600 E Panther Way
- 2100 Palafox Dr
- 2708 Risinger Rd
- 2700 Sherco Rd
- 8014 W Highway 84
- 11125 Solar St
- 3221 Brosnan Rd

