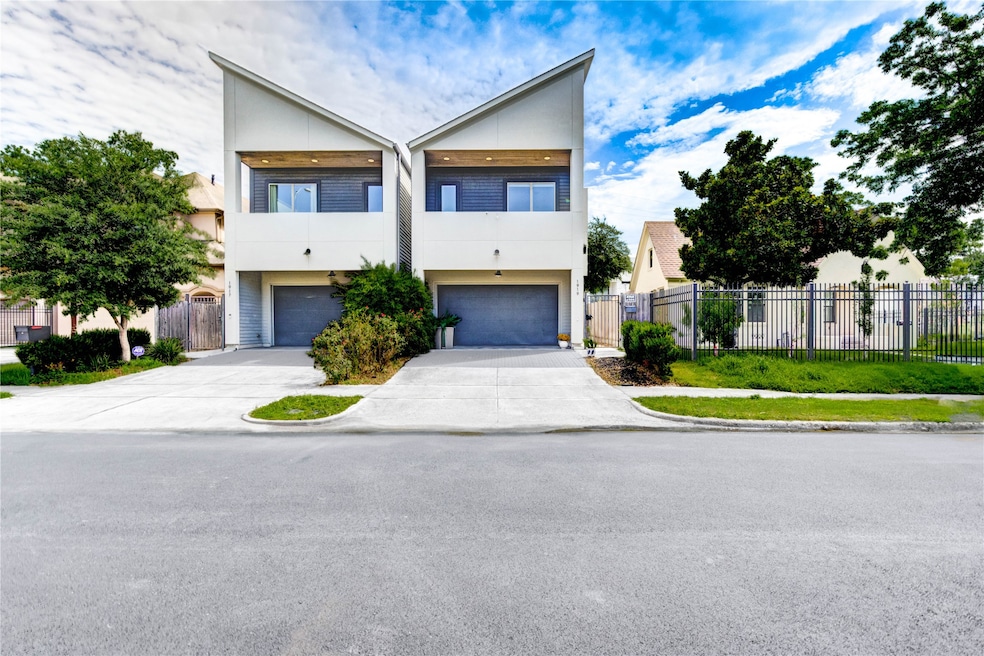
1919 Rosewood St Houston, TX 77004
Museum Park NeighborhoodEstimated payment $4,061/month
Highlights
- Deck
- Adjacent to Greenbelt
- High Ceiling
- Contemporary Architecture
- Wood Flooring
- 5-minute walk to Peggy Park
About This Home
Gorgeous two-story home with so many extras, this place features modern concept living with open floor plan and sophisticated touches. Kitchen with quartz counter tops, island with wine cooler, Bosch kitchen appliances including refrigerator. Amazing living room with ceramic gas (remote start) fireplace and views to the covered patio and back yard, perfect for a cozy time or entertaining. The primary suite has it all, a balcony, two closets and a beautiful bathroom. Hardwood floors on first floor and common areas. The home offers an office or game room space on the second floor, what a great bonus! Two great size guest bedrooms with walk-in closets and access to the full secondary bathroom for convenience. Epoxy garage flooring for easy maintenance. Recessed lighting throughout the home. Tinted dual pane windows. Generator. Easy access to freeways, universities, museums, parks and the Medical Center. Make it yours today!
Listing Agent
M I N T Realty Solutions, LLC License #0640918 Listed on: 07/31/2025
Home Details
Home Type
- Single Family
Est. Annual Taxes
- $11,420
Year Built
- Built in 2018
Lot Details
- 2,953 Sq Ft Lot
- Adjacent to Greenbelt
- Back Yard Fenced
Parking
- 2 Car Attached Garage
Home Design
- Contemporary Architecture
- Slab Foundation
- Composition Roof
- Wood Siding
- Stucco
Interior Spaces
- 2,530 Sq Ft Home
- 2-Story Property
- High Ceiling
- Ceiling Fan
- Recessed Lighting
- Gas Log Fireplace
- Window Treatments
- Living Room
- Home Office
- Utility Room
Kitchen
- Gas Range
- Microwave
- Bosch Dishwasher
- Dishwasher
- Quartz Countertops
- Disposal
Flooring
- Wood
- Carpet
- Tile
Bedrooms and Bathrooms
- 3 Bedrooms
- Separate Shower
Laundry
- Dryer
- Washer
Eco-Friendly Details
- Energy-Efficient Thermostat
Outdoor Features
- Balcony
- Deck
- Covered Patio or Porch
Schools
- Macgregor Elementary School
- Cullen Middle School
- Lamar High School
Utilities
- Central Heating and Cooling System
- Heating System Uses Gas
- Programmable Thermostat
- Power Generator
Community Details
- View/Rosewood Subdivision
Map
Home Values in the Area
Average Home Value in this Area
Tax History
| Year | Tax Paid | Tax Assessment Tax Assessment Total Assessment is a certain percentage of the fair market value that is determined by local assessors to be the total taxable value of land and additions on the property. | Land | Improvement |
|---|---|---|---|---|
| 2024 | $10,831 | $517,348 | $146,024 | $371,324 |
| 2023 | $10,831 | $516,117 | $146,024 | $370,093 |
| 2022 | $10,712 | $462,325 | $146,024 | $316,301 |
| 2021 | $10,412 | $446,741 | $146,024 | $300,717 |
| 2020 | $11,162 | $440,021 | $146,024 | $293,997 |
| 2019 | $8,980 | $339,463 | $146,024 | $193,439 |
| 2018 | $4,507 | $178,120 | $178,120 | $0 |
| 2017 | $4,709 | $178,120 | $178,120 | $0 |
| 2016 | $4,709 | $178,120 | $178,120 | $0 |
| 2015 | -- | $0 | $0 | $0 |
Property History
| Date | Event | Price | Change | Sq Ft Price |
|---|---|---|---|---|
| 07/31/2025 07/31/25 | For Sale | $575,000 | -- | $227 / Sq Ft |
Purchase History
| Date | Type | Sale Price | Title Company |
|---|---|---|---|
| Vendors Lien | -- | Old Republic Natl Ttl Ins Co |
Mortgage History
| Date | Status | Loan Amount | Loan Type |
|---|---|---|---|
| Open | $480,025 | VA |
Similar Homes in the area
Source: Houston Association of REALTORS®
MLS Number: 40260480
APN: 1357880010002
- 1908 Wheeler Ave
- 1913 Rosewood St
- 1909 Ruth St
- 1902 Ruth St
- 4117 Chartres St
- 1805 Blodgett St
- 2007 Eagle St
- 1910 Blodgett St
- 1616 Rosewood St
- 2010 Blodgett St Unit G
- 1926 Blodgett St
- 2205 Rosewood St
- 4211 Crawford St
- 4707 Jackson St
- 2213 Wheeler St
- 2201 Blodgett St
- 1730 Wentworth St
- 1815 Arbor St
- 1813 Arbor St
- 1509 Ruth St
- 1812 Wheeler St Unit 1
- 1805 Blodgett St
- 1621 Wheeler Ave Unit D
- 4703 Chenevert St Unit 2
- 1615 Wheeler Ave Unit B
- 1613 Wheeler St Unit A
- 2212 Rosewood St Unit F
- 2212 Rosewood St Unit D
- 2212 Rosewood St Unit B
- 2212 Rosewood St Unit A
- 2212 Rosewood St Unit C
- 4707 Jackson St
- 2221 Rosewood St Unit B
- 1915 Cleburne St Unit 2
- 4501 Crawford St
- 2303 Rosewood St Unit 1
- 2303 Blodgett St
- 4014 Hutchins St
- 2306 Blodgett St Unit 2
- 2306 Blodgett St Unit 1






