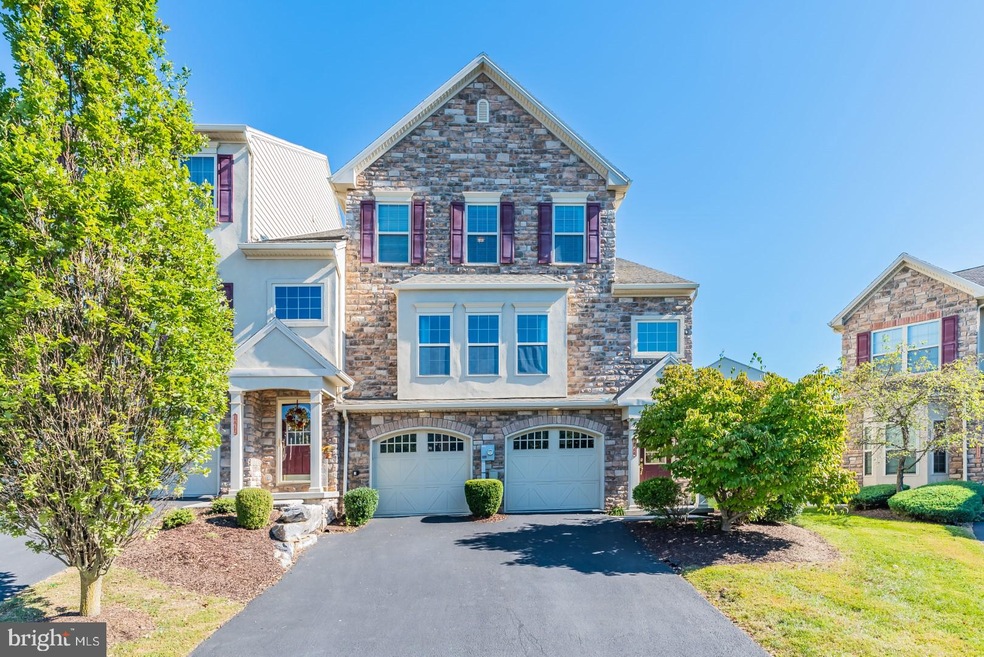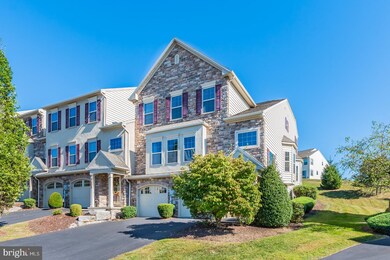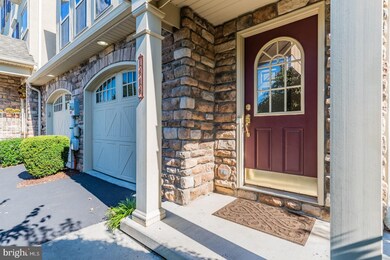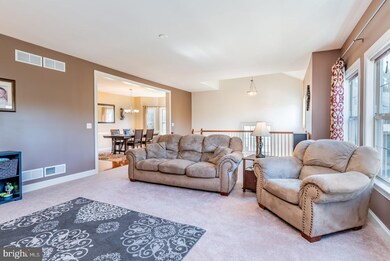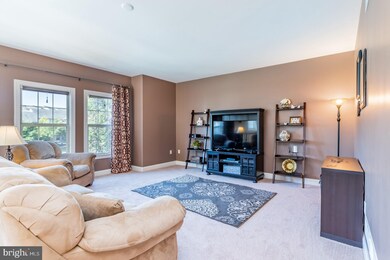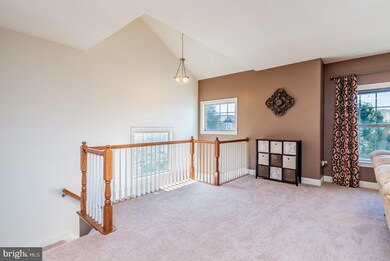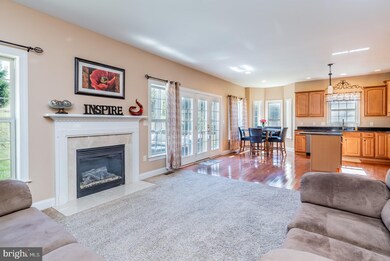
1919 Roxbury Ct Mechanicsburg, PA 17055
Upper Allen Township NeighborhoodHighlights
- Fitness Center
- Open Floorplan
- Deck
- Mechanicsburg Area Senior High School Rated A-
- Clubhouse
- Traditional Architecture
About This Home
As of December 2020Expansive condo in sought after Winding Hills with so much to offer and room to grow! Every detail was thought through, from rounded corners, to 9ft. ceilings on both floors, chair rails and fine details. This end unit w/ a 2-car garage, has a finished LL w/ 2 additional bedrooms/work out room/media room, use your imagination and a full bath w/ tiled shower. Basement walks out to garage and gives easy access to LL bedrooms. Main level has a family room w/ gas fireplace and a great room for separate spaces, along w/ a dining room, breakfast area and gorgeous kitchen! Numerous windows add natural light making this a bright and cheery home! The master suite has added space for that home office that is needed now, along w/ a walk-in closet and a spacious master bath. Laundry is located on the 2nd floor for convenience. Roxbury Ct. is a cul-de-sac with added parking areas. This home is one of a kind with so much to offer. Some new carpet in the home and hardwood flooring is a beautiful touch. There is a clubhouse, fitness center, inground salt water, heated pool and walking/running trails throughout this neighborhood.
Last Agent to Sell the Property
Keller Williams of Central PA License #RS221784L Listed on: 09/22/2020

Townhouse Details
Home Type
- Townhome
Est. Annual Taxes
- $4,769
Year Built
- Built in 2006
Lot Details
- Cul-De-Sac
- Property is in excellent condition
HOA Fees
Parking
- 2 Car Attached Garage
- 2 Driveway Spaces
- Front Facing Garage
- Garage Door Opener
- Off-Street Parking
Home Design
- Traditional Architecture
- Poured Concrete
- Fiberglass Roof
- Asphalt Roof
- Stone Siding
- Vinyl Siding
- Dryvit Stucco
Interior Spaces
- Property has 2 Levels
- Open Floorplan
- Chair Railings
- Ceiling Fan
- Fireplace Mantel
- Gas Fireplace
- Double Hung Windows
- Great Room
- Family Room Off Kitchen
- Breakfast Room
- Dining Room
Kitchen
- Eat-In Kitchen
- Electric Oven or Range
- Microwave
- Dishwasher
- Kitchen Island
- Disposal
Flooring
- Wood
- Carpet
- Ceramic Tile
Bedrooms and Bathrooms
- En-Suite Primary Bedroom
- En-Suite Bathroom
- Walk-In Closet
- Soaking Tub
- Bathtub with Shower
Laundry
- Laundry Room
- Laundry on upper level
- Dryer
- Washer
Finished Basement
- Walk-Out Basement
- Garage Access
Outdoor Features
- Deck
Schools
- Mechanicsburg Middle School
- Mechanicsburg Area High School
Utilities
- Forced Air Heating and Cooling System
- 200+ Amp Service
- Natural Gas Water Heater
- Municipal Trash
Listing and Financial Details
- Tax Lot B
- Assessor Parcel Number 42-10-0256-107-UT84
Community Details
Overview
- Association fees include common area maintenance, insurance, lawn maintenance, snow removal
- Pmi HOA, Phone Number (717) 730-4141
- Built by Classic Communities
- Winding Hills Subdivision, Ellen Floorplan
Amenities
- Common Area
- Clubhouse
Recreation
- Fitness Center
- Community Pool
Ownership History
Purchase Details
Home Financials for this Owner
Home Financials are based on the most recent Mortgage that was taken out on this home.Purchase Details
Home Financials for this Owner
Home Financials are based on the most recent Mortgage that was taken out on this home.Purchase Details
Home Financials for this Owner
Home Financials are based on the most recent Mortgage that was taken out on this home.Similar Homes in Mechanicsburg, PA
Home Values in the Area
Average Home Value in this Area
Purchase History
| Date | Type | Sale Price | Title Company |
|---|---|---|---|
| Deed | $316,000 | None Available | |
| Special Warranty Deed | $219,900 | -- | |
| Warranty Deed | $276,826 | -- |
Mortgage History
| Date | Status | Loan Amount | Loan Type |
|---|---|---|---|
| Open | $284,400 | New Conventional | |
| Previous Owner | $27,000 | Non Purchase Money Mortgage | |
| Previous Owner | $23,300 | Future Advance Clause Open End Mortgage | |
| Previous Owner | $219,900 | New Conventional | |
| Previous Owner | $276,826 | New Conventional |
Property History
| Date | Event | Price | Change | Sq Ft Price |
|---|---|---|---|---|
| 12/01/2020 12/01/20 | Sold | $316,000 | 0.0% | $98 / Sq Ft |
| 10/03/2020 10/03/20 | Pending | -- | -- | -- |
| 09/22/2020 09/22/20 | For Sale | $315,900 | +43.7% | $98 / Sq Ft |
| 04/19/2013 04/19/13 | Sold | $219,900 | 0.0% | $98 / Sq Ft |
| 02/25/2013 02/25/13 | Pending | -- | -- | -- |
| 02/06/2013 02/06/13 | For Sale | $219,900 | -- | $98 / Sq Ft |
Tax History Compared to Growth
Tax History
| Year | Tax Paid | Tax Assessment Tax Assessment Total Assessment is a certain percentage of the fair market value that is determined by local assessors to be the total taxable value of land and additions on the property. | Land | Improvement |
|---|---|---|---|---|
| 2025 | $5,502 | $250,800 | $0 | $250,800 |
| 2024 | $5,302 | $250,800 | $0 | $250,800 |
| 2023 | $5,071 | $250,800 | $0 | $250,800 |
| 2022 | $4,935 | $250,800 | $0 | $250,800 |
| 2021 | $4,782 | $250,800 | $0 | $250,800 |
| 2020 | $4,663 | $250,800 | $0 | $250,800 |
| 2019 | $1,631 | $250,800 | $0 | $250,800 |
| 2018 | $4,469 | $250,800 | $0 | $250,800 |
| 2017 | -- | $250,800 | $0 | $250,800 |
| 2016 | -- | $250,800 | $0 | $250,800 |
| 2015 | -- | $250,800 | $0 | $250,800 |
| 2014 | -- | $250,800 | $0 | $250,800 |
Agents Affiliated with this Home
-
Michelle Sneidman

Seller's Agent in 2020
Michelle Sneidman
Keller Williams of Central PA
(717) 439-6531
32 in this area
338 Total Sales
-
Trenton Sneidman

Seller Co-Listing Agent in 2020
Trenton Sneidman
Keller Williams of Central PA
(717) 364-6291
24 in this area
323 Total Sales
-
John Russell

Buyer's Agent in 2020
John Russell
BrokersRealty.com-Harrisburg Regional Office
(717) 317-7749
9 in this area
172 Total Sales
-
Andrew Saft

Seller's Agent in 2013
Andrew Saft
Keller Williams of Central PA
(717) 503-4820
151 Total Sales
-
JENNIFER KUNTZ
J
Buyer's Agent in 2013
JENNIFER KUNTZ
Joy Daniels Real Estate Group, Ltd
(717) 574-3891
1 Total Sale
Map
Source: Bright MLS
MLS Number: PACB128116
APN: 42-10-0256-107 UT84
- 1905 Roxbury Ct
- 2013 Golden Ct
- 447 Nursery Dr N
- 2005 Golden Ct
- 448 Nursery Dr N
- 399 Park Cir
- 300 Empire Cir
- 507 Jonagold Cir
- 506 Jonagold Cir
- 1771 Shady Ln
- 702 Allenview Dr
- 2015 N Fall Harvest Dr
- 1810 Shady Ln
- 709 Jonathan Ct
- 2141 S Autumn Chase Dr
- 2147 S Autumn Chase Dr
- 2147 S Autumn Chase Dr Unit 24-04
- 2141 S Autumn Chase Dr Unit 21-004
- Maddox Plan at Autumn Chase - Estates
- Monroe Plan at Autumn Chase - Estates
