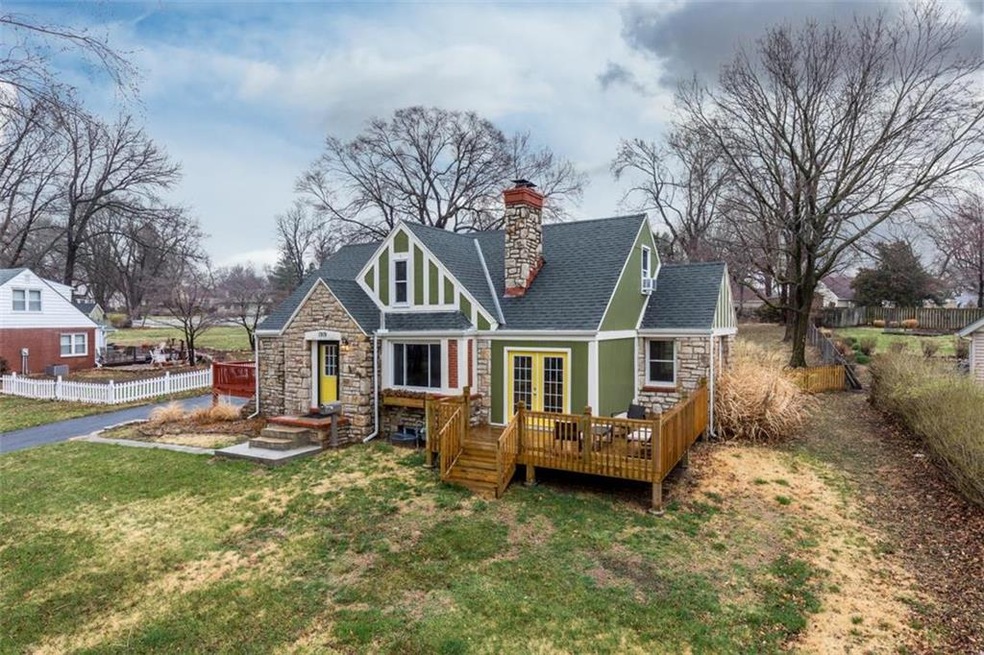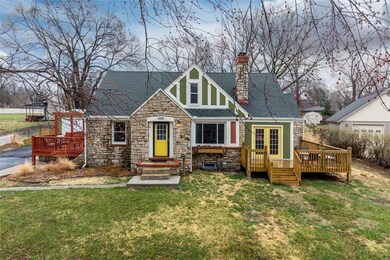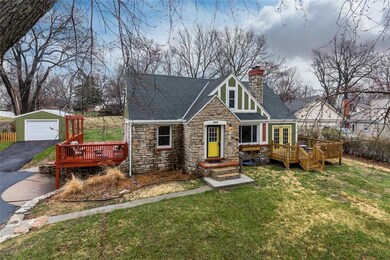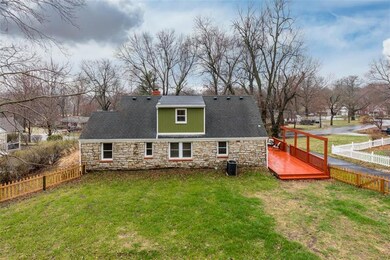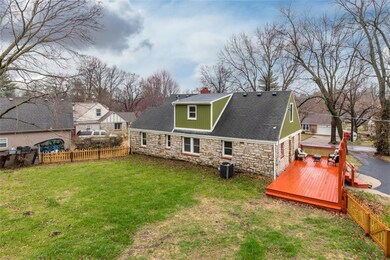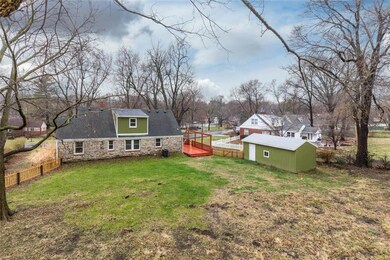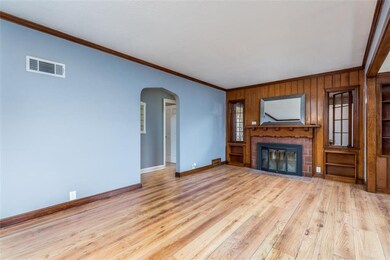
1919 S Lake Dr Independence, MO 64055
Hanthorn NeighborhoodHighlights
- Deck
- Granite Countertops
- Skylights
- Vaulted Ceiling
- Formal Dining Room
- Shades
About This Home
As of October 2020QUALITY REMODELED HOME DRASTICALLY REDUCED FOR A QUICK SALE!! Stop looking come and Relax or Entertain on either deck. Home offers: hardwood floors , granite counter in kitchen , appliances stay ! spacious bedrooms, remodeled bathrooms, relax while you drink your coffee in your master suite! Priced for a quick sale , call us for a private showing before is gone ! SE HABLA ESPANOL!
Home Details
Home Type
- Single Family
Est. Annual Taxes
- $1,861
Year Built
- Built in 1940
Lot Details
- Aluminum or Metal Fence
- Many Trees
Home Design
- Composition Roof
- Stone Trim
- Stucco
Interior Spaces
- Wet Bar: Carpet
- Built-In Features: Carpet
- Vaulted Ceiling
- Ceiling Fan: Carpet
- Skylights
- Shades
- Plantation Shutters
- Drapes & Rods
- Living Room with Fireplace
- Formal Dining Room
Kitchen
- Granite Countertops
- Laminate Countertops
Flooring
- Wall to Wall Carpet
- Linoleum
- Laminate
- Stone
- Ceramic Tile
- Luxury Vinyl Plank Tile
- Luxury Vinyl Tile
Bedrooms and Bathrooms
- 3 Bedrooms
- Cedar Closet: Carpet
- Walk-In Closet: Carpet
- 2 Full Bathrooms
- Double Vanity
- Carpet
Basement
- Stone or Rock in Basement
- Laundry in Basement
Outdoor Features
- Deck
- Enclosed Patio or Porch
Schools
- Sycamore Hills Elementary School
- Truman High School
Utilities
- Forced Air Heating and Cooling System
Community Details
- Golden Acres Subdivision
Listing and Financial Details
- Assessor Parcel Number 26-720-08-10-00-0-00-000
Ownership History
Purchase Details
Home Financials for this Owner
Home Financials are based on the most recent Mortgage that was taken out on this home.Purchase Details
Home Financials for this Owner
Home Financials are based on the most recent Mortgage that was taken out on this home.Purchase Details
Purchase Details
Similar Homes in Independence, MO
Home Values in the Area
Average Home Value in this Area
Purchase History
| Date | Type | Sale Price | Title Company |
|---|---|---|---|
| Warranty Deed | -- | Mccaffree Short Title | |
| Warranty Deed | -- | None Available | |
| Warranty Deed | -- | None Available | |
| Trustee Deed | $76,000 | First American Title Ins Co |
Mortgage History
| Date | Status | Loan Amount | Loan Type |
|---|---|---|---|
| Open | $223,250 | New Conventional | |
| Previous Owner | $143,920 | New Conventional | |
| Previous Owner | $141,083 | FHA | |
| Previous Owner | $147,175 | FHA | |
| Previous Owner | $126,400 | Fannie Mae Freddie Mac | |
| Previous Owner | $15,000 | Stand Alone Second | |
| Previous Owner | $25,000 | Credit Line Revolving |
Property History
| Date | Event | Price | Change | Sq Ft Price |
|---|---|---|---|---|
| 10/09/2020 10/09/20 | Sold | -- | -- | -- |
| 08/31/2020 08/31/20 | Pending | -- | -- | -- |
| 08/29/2020 08/29/20 | For Sale | $235,000 | +30.6% | $122 / Sq Ft |
| 04/25/2018 04/25/18 | Sold | -- | -- | -- |
| 04/03/2018 04/03/18 | For Sale | $179,900 | -- | $93 / Sq Ft |
Tax History Compared to Growth
Tax History
| Year | Tax Paid | Tax Assessment Tax Assessment Total Assessment is a certain percentage of the fair market value that is determined by local assessors to be the total taxable value of land and additions on the property. | Land | Improvement |
|---|---|---|---|---|
| 2024 | $3,269 | $48,277 | $7,782 | $40,495 |
| 2023 | $3,269 | $48,277 | $5,079 | $43,198 |
| 2022 | $2,428 | $32,870 | $5,416 | $27,454 |
| 2021 | $2,427 | $32,870 | $5,416 | $27,454 |
| 2020 | $2,177 | $28,649 | $5,416 | $23,233 |
| 2019 | $2,142 | $28,649 | $5,416 | $23,233 |
| 2018 | $784,208 | $24,934 | $4,714 | $20,220 |
| 2017 | $1,893 | $24,174 | $4,714 | $19,460 |
| 2016 | $1,864 | $23,569 | $4,893 | $18,676 |
| 2014 | $1,771 | $22,882 | $4,750 | $18,132 |
Agents Affiliated with this Home
-
Jana Jeffery

Seller's Agent in 2020
Jana Jeffery
EXP Realty LLC
(913) 451-6767
2 in this area
90 Total Sales
-
Ashley Kendrick

Buyer's Agent in 2020
Ashley Kendrick
Chartwell Realty LLC
(816) 699-7566
1 in this area
448 Total Sales
-
Bianca Estala

Seller's Agent in 2018
Bianca Estala
RE/MAX
(913) 904-8107
1 in this area
73 Total Sales
-
Veronica Ramirez

Seller Co-Listing Agent in 2018
Veronica Ramirez
RE/MAX Heritage
(816) 564-5178
2 in this area
70 Total Sales
Map
Source: Heartland MLS
MLS Number: 2097846
APN: 26-720-08-10-00-0-00-000
- 2015 S Leslie Ave
- 801 E Manor Rd
- 2223 S Leslie Ave
- 1702 S Pollard Ave
- 1712 S Hands St
- 633 E Leslie Dr
- 718 E Gudgell Ave
- 2832 S Woodbury Dr
- 735 E Devon St
- 329 E Partridge Ave
- 2800 S Woodbury Dr
- 311 E Hansen Ct Unit 73
- 14608 E 33rd Terrace S
- 15012 E 33rd St S
- 305 E Partridge Ave
- 1705 S Pearl St
- 1510 S Kings Hwy
- 1814 Rankin Dr
- 1700 S Pearl St
- 301 E Partridge Ave Unit K
