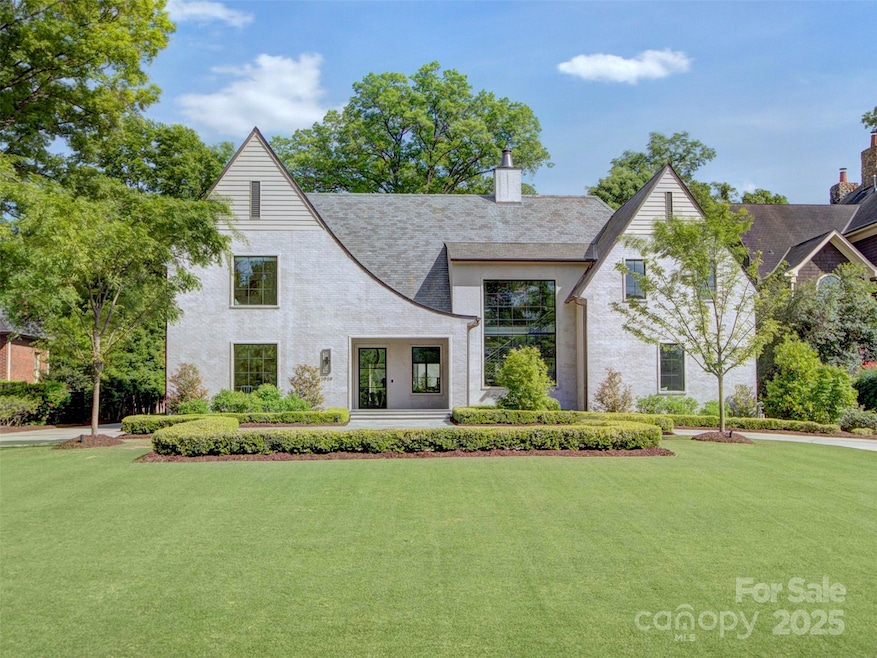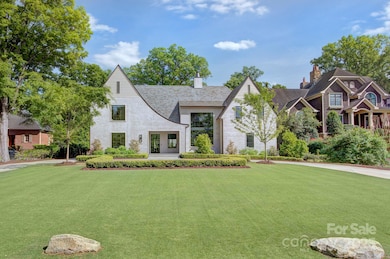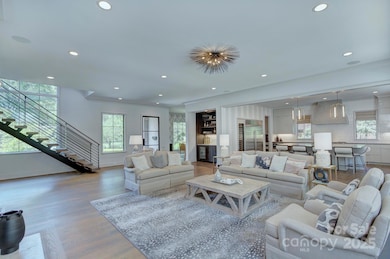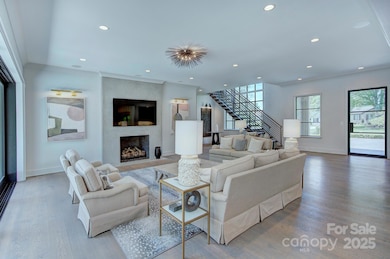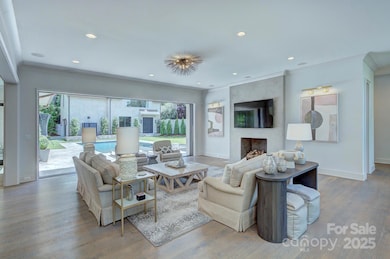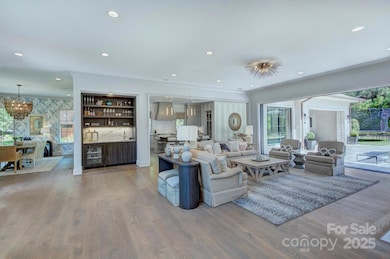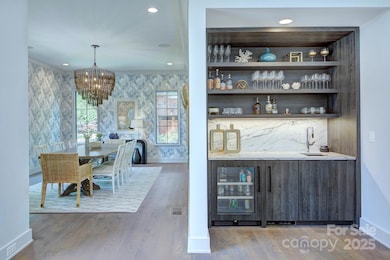
1919 Shoreham Dr Charlotte, NC 28211
Myers Park NeighborhoodHighlights
- Heated Pool and Spa
- Open Floorplan
- Engineered Wood Flooring
- Selwyn Elementary Rated A-
- Contemporary Architecture
- Outdoor Fireplace
About This Home
As of June 2025Stunning custom-built Contemporary Tudor by WK Phipps. This full brick home w/ a timeless slurry finish features a natural slate roof, copper flashing, and a luxurious saltwater pool w/ tanning ledge & spa. The 4-car tandem garage w/ 2nd living quarters above, custom steel and white oak staircase, and expansive open floor plan set the tone for refined living. A large automated slider opens to a private pool deck and yard enclosed by brick walls, lush trees, and a motorized gate. The cabana includes a 36” Lynx grill, Big Ass fan, infrared heaters, wood-burning fireplace w/ gas starter, and dual motorized screens. Chef’s kitchen showcases Wolf 48” dual fuel range, plastered hood, Sub-Zero 36” refrigerator & freezer, 24” tall wine fridge, & oversized quartzite island. Primary suite on main level offers a spa-like bath, custom closet, and stacked washer/dryer. Control4 lighting, automated shades, and designer finishes throughout. A true masterpiece with every detail thoughtfully designed!
Last Agent to Sell the Property
My Townhome LLC Brokerage Email: matt@mytownhome.com License #213405 Listed on: 04/25/2025
Home Details
Home Type
- Single Family
Est. Annual Taxes
- $21,204
Year Built
- Built in 2021
Lot Details
- Lot Dimensions are 100x227x100x218
- Infill Lot
- Privacy Fence
- Back Yard Fenced
- Level Lot
- Irrigation
- Property is zoned N1-A
Parking
- 4 Car Detached Garage
- Electric Vehicle Home Charger
- Tandem Parking
- Garage Door Opener
- Circular Driveway
- Electric Gate
Home Design
- Contemporary Architecture
- Tudor Architecture
- Spray Foam Insulation
- Slate Roof
- Four Sided Brick Exterior Elevation
Interior Spaces
- 3-Story Property
- Open Floorplan
- Sound System
- Wired For Data
- Bar Fridge
- Ceiling Fan
- Wood Burning Fireplace
- Fireplace With Gas Starter
- Insulated Windows
- Window Treatments
- Pocket Doors
- Mud Room
- Entrance Foyer
- Living Room with Fireplace
- Screened Porch
- Crawl Space
- Home Security System
Kitchen
- Breakfast Bar
- Self-Cleaning Oven
- Gas Range
- Range Hood
- Microwave
- Freezer
- Dishwasher
- Wine Refrigerator
- Kitchen Island
- Disposal
Flooring
- Engineered Wood
- Tile
Bedrooms and Bathrooms
- Split Bedroom Floorplan
- Walk-In Closet
Laundry
- Laundry Room
- Washer and Electric Dryer Hookup
Pool
- Heated Pool and Spa
- Heated In Ground Pool
- Saltwater Pool
- Outdoor Shower
Outdoor Features
- Patio
- Outdoor Fireplace
- Outdoor Kitchen
- Outdoor Gas Grill
Schools
- Selwyn Elementary School
- Alexander Graham Middle School
- Myers Park High School
Utilities
- Forced Air Heating and Cooling System
- Heating System Uses Natural Gas
- Power Generator
- Tankless Water Heater
- Gas Water Heater
- Cable TV Available
Additional Features
- Flooring Modification
- Separate Entry Quarters
Community Details
- Built by WK Phipps
- Pharr Acres Subdivision
Listing and Financial Details
- Assessor Parcel Number 181-142-65
Ownership History
Purchase Details
Home Financials for this Owner
Home Financials are based on the most recent Mortgage that was taken out on this home.Purchase Details
Home Financials for this Owner
Home Financials are based on the most recent Mortgage that was taken out on this home.Purchase Details
Home Financials for this Owner
Home Financials are based on the most recent Mortgage that was taken out on this home.Purchase Details
Purchase Details
Purchase Details
Home Financials for this Owner
Home Financials are based on the most recent Mortgage that was taken out on this home.Purchase Details
Similar Homes in Charlotte, NC
Home Values in the Area
Average Home Value in this Area
Purchase History
| Date | Type | Sale Price | Title Company |
|---|---|---|---|
| Warranty Deed | $6,150,000 | None Listed On Document | |
| Warranty Deed | $6,150,000 | None Listed On Document | |
| Interfamily Deed Transfer | -- | None Available | |
| Warranty Deed | $815,000 | Title Company Of Nc | |
| Special Warranty Deed | $492,000 | None Available | |
| Trustee Deed | $485,000 | None Available | |
| Warranty Deed | $800,000 | None Available | |
| Warranty Deed | $610,000 | -- |
Mortgage History
| Date | Status | Loan Amount | Loan Type |
|---|---|---|---|
| Open | $4,612,500 | New Conventional | |
| Closed | $4,612,500 | New Conventional | |
| Previous Owner | $2,000,000 | New Conventional | |
| Previous Owner | $1,580,000 | Commercial | |
| Previous Owner | $610,950 | New Conventional | |
| Previous Owner | $720,000 | Purchase Money Mortgage | |
| Previous Owner | $180,000 | Unknown | |
| Previous Owner | $200,000 | Unknown |
Property History
| Date | Event | Price | Change | Sq Ft Price |
|---|---|---|---|---|
| 06/13/2025 06/13/25 | Sold | $6,150,000 | -5.4% | $999 / Sq Ft |
| 04/25/2025 04/25/25 | For Sale | $6,500,000 | -- | $1,056 / Sq Ft |
Tax History Compared to Growth
Tax History
| Year | Tax Paid | Tax Assessment Tax Assessment Total Assessment is a certain percentage of the fair market value that is determined by local assessors to be the total taxable value of land and additions on the property. | Land | Improvement |
|---|---|---|---|---|
| 2024 | $21,204 | $2,780,070 | $1,100,000 | $1,680,070 |
| 2023 | $21,204 | $2,780,070 | $1,100,000 | $1,680,070 |
| 2022 | $19,667 | $2,025,000 | $595,000 | $1,430,000 |
| 2021 | $11,207 | $1,161,300 | $595,000 | $566,300 |
| 2020 | $7,498 | $765,900 | $595,000 | $170,900 |
| 2019 | $7,483 | $765,900 | $595,000 | $170,900 |
| 2018 | $5,817 | $437,800 | $368,600 | $69,200 |
| 2017 | $5,730 | $437,800 | $368,600 | $69,200 |
| 2016 | $5,720 | $437,800 | $368,600 | $69,200 |
| 2015 | -- | $437,800 | $368,600 | $69,200 |
| 2014 | $6,556 | $0 | $0 | $0 |
Agents Affiliated with this Home
-
Matt Claxton

Seller's Agent in 2025
Matt Claxton
My Townhome LLC
(704) 614-1446
7 in this area
138 Total Sales
-
Tracey Cook

Buyer's Agent in 2025
Tracey Cook
COMPASS
(704) 236-1135
23 in this area
142 Total Sales
Map
Source: Canopy MLS (Canopy Realtor® Association)
MLS Number: 4250427
APN: 181-142-65
- 2700 Wintergreen Dr
- 2421 Knollwood Rd
- 1719 Shoreham Dr
- 2411 Calais Place
- 1636 Ferncliff Rd Unit 2
- 1640 Ferncliff Rd Unit 1
- 2011 Sharon Ave
- 1632 Ferncliff Rd Unit 4
- 1628 Ferncliff Rd Unit 3
- 2101 Sharon Ave
- 2111 Sharon Ave
- 2145 Foxcroft Woods Ln
- 2837 Kenwood Sharon Ln
- 2343 Vernon Dr
- 2861 Sharon Rd Unit 2
- 2861 Sharon Rd Unit 1
- 2823 Providence Rd Unit 172
- 2823 Providence Rd Unit 156
- 3637 Pelham Ln
- 3030 Brookridge Ln
