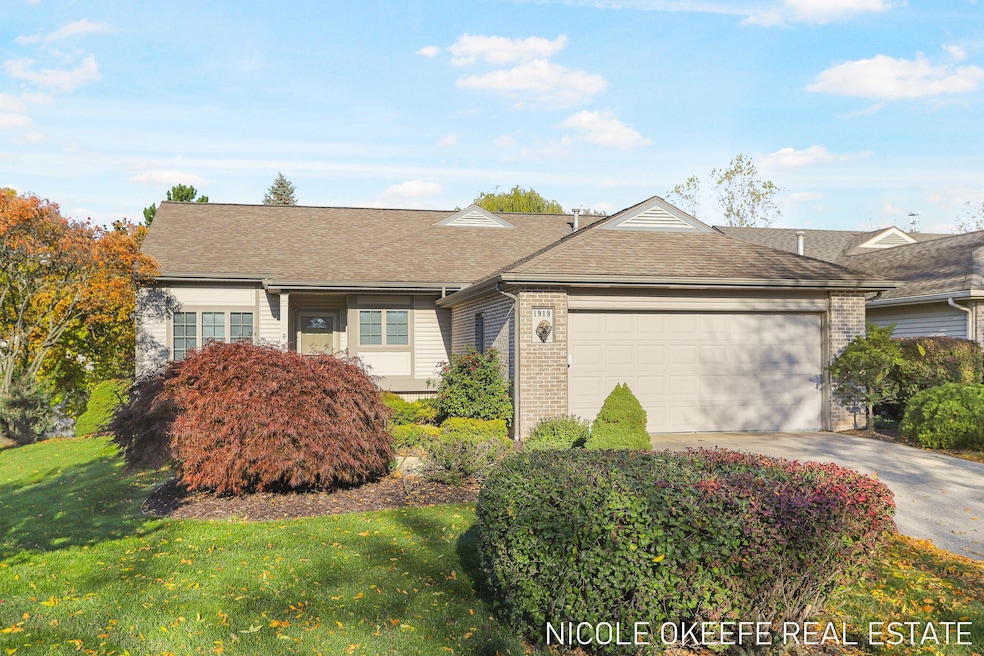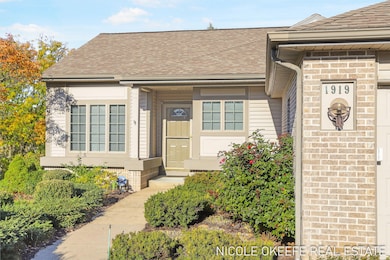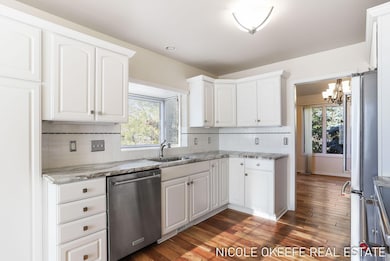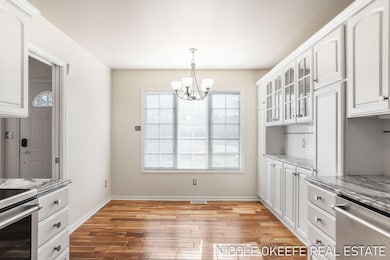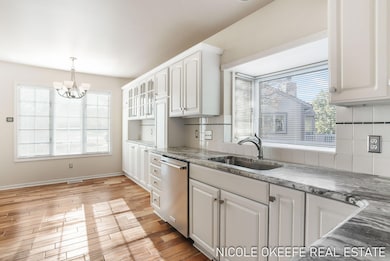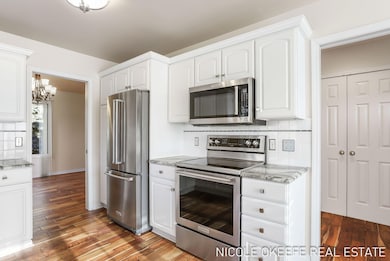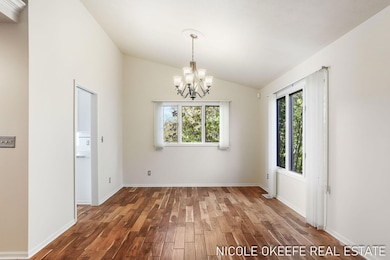1919 Thorn Run Ct SE Unit 32 Grand Rapids, MI 49546
East Paris NeighborhoodEstimated payment $3,405/month
Highlights
- Deck
- Living Room with Fireplace
- Balcony
- Meadow Brook Elementary School Rated A
- Wood Flooring
- Cul-De-Sac
About This Home
Welcome to Sabal Pointe—one of Grand Rapids' most coveted condo communities! This stunning 3-bedroom, 2.5-bath home offers the perfect blend of comfort, style, and convenience. Nestled in a peaceful cul-de-sac and surrounded by mature trees, you'll enjoy privacy and a serene connection to nature. Inside, you'll find gleaming hardwood floors, two cozy fireplaces, and an open layout ideal for entertaining or relaxing. Step out onto the composite deck or enjoy the walkout lower level—perfect for indoor/outdoor living. With abundant storage and room to grow, this home is immaculately maintained and reflects true pride of ownership. Centrally located with possession available at close, it's a rare opportunity in a prime location. Whether you're hosting guests or enjoying a quiet evening, this home checks every box. Don't miss the OPEN HOUSE this Saturday from 2:00-3:30—come see why Sabal Pointe is the place to be!
Listing Agent
City2Shore Gateway Group of Byron Center License #6501425670 Listed on: 10/29/2025
Property Details
Home Type
- Condominium
Est. Annual Taxes
- $6,950
Year Built
- Built in 1995
Lot Details
- Cul-De-Sac
- Shrub
- Sprinkler System
HOA Fees
- $325 Monthly HOA Fees
Parking
- 2 Car Attached Garage
Home Design
- Brick Exterior Construction
- Vinyl Siding
Interior Spaces
- 2,323 Sq Ft Home
- 1-Story Property
- Window Treatments
- Garden Windows
- Living Room with Fireplace
- 2 Fireplaces
- Recreation Room with Fireplace
- Finished Basement
- Walk-Out Basement
Kitchen
- Eat-In Kitchen
- Oven
- Dishwasher
- Disposal
Flooring
- Wood
- Carpet
Bedrooms and Bathrooms
- 3 Bedrooms | 2 Main Level Bedrooms
- En-Suite Bathroom
Laundry
- Laundry Room
- Laundry on main level
- Dryer
- Washer
- Sink Near Laundry
Outdoor Features
- Balcony
- Deck
Utilities
- Forced Air Heating and Cooling System
- Heating System Uses Natural Gas
- Power Generator
- Natural Gas Water Heater
Community Details
Overview
- Association fees include trash, snow removal, lawn/yard care
- Association Phone (616) 260-5467
- Sabal Pointe Condos
- Sabal Pointe Subdivision
Pet Policy
- Pets Allowed
Map
Home Values in the Area
Average Home Value in this Area
Tax History
| Year | Tax Paid | Tax Assessment Tax Assessment Total Assessment is a certain percentage of the fair market value that is determined by local assessors to be the total taxable value of land and additions on the property. | Land | Improvement |
|---|---|---|---|---|
| 2025 | $5,841 | $191,200 | $0 | $0 |
| 2024 | $5,841 | $200,600 | $0 | $0 |
| 2023 | $6,297 | $190,400 | $0 | $0 |
| 2022 | $5,904 | $161,900 | $0 | $0 |
| 2021 | $5,751 | $147,100 | $0 | $0 |
| 2020 | $4,753 | $145,200 | $0 | $0 |
| 2019 | $5,771 | $147,300 | $0 | $0 |
| 2018 | $5,686 | $140,900 | $0 | $0 |
| 2017 | $5,801 | $132,600 | $0 | $0 |
| 2016 | $4,484 | $122,900 | $0 | $0 |
| 2015 | $4,432 | $122,900 | $0 | $0 |
| 2013 | -- | $109,100 | $0 | $0 |
Property History
| Date | Event | Price | List to Sale | Price per Sq Ft | Prior Sale |
|---|---|---|---|---|---|
| 11/07/2025 11/07/25 | Pending | -- | -- | -- | |
| 10/29/2025 10/29/25 | For Sale | $475,000 | +59.9% | $204 / Sq Ft | |
| 12/20/2016 12/20/16 | Sold | $297,000 | -4.2% | $128 / Sq Ft | View Prior Sale |
| 11/14/2016 11/14/16 | Pending | -- | -- | -- | |
| 11/11/2016 11/11/16 | For Sale | $309,900 | -- | $133 / Sq Ft |
Purchase History
| Date | Type | Sale Price | Title Company |
|---|---|---|---|
| Warranty Deed | -- | None Listed On Document | |
| Warranty Deed | $297,000 | Startitle Agency Llc |
Mortgage History
| Date | Status | Loan Amount | Loan Type |
|---|---|---|---|
| Previous Owner | $237,600 | New Conventional |
Source: MichRIC
MLS Number: 25055554
APN: 41-18-01-352-032
- V/L 2124 Engleside Ave SE
- 4496 Shiloh Way Dr SE
- 4323 Woodside Oaks Dr SE
- 4327 Woodside Oaks Dr SE
- 1792 Forest Lake Dr SE
- 4478 Burton Forest Ct SE
- 4107 S Norway St SE Unit 72
- 1837 Observatory Ave SE
- 1674 Riva Ridge Dr SE
- 4519 Thornberry Dr SE Unit 26
- 4875 N Quail Crest Dr SE
- 4736 Burton St SE
- 1150 Farnsworth Ave SE
- 6114 Stahl Dr Unit 16
- 1145 Eastmont Dr SE
- 1027 Waltham Ave SE
- 1909 Deerfield Ct SE
- 2376 Bob White Ct SE
- 2322 Pheasant Ct SE Unit 17
- 2462 Highridge Ln SE
