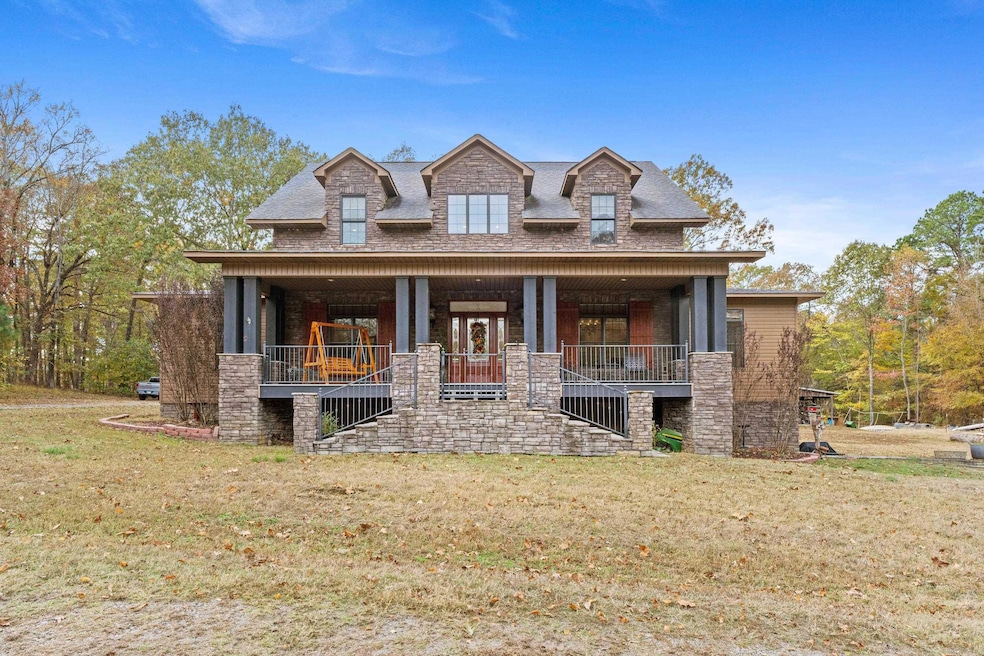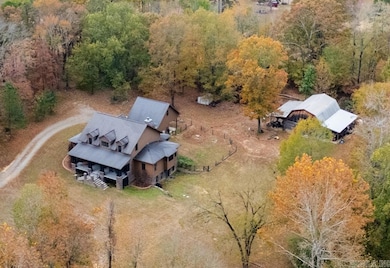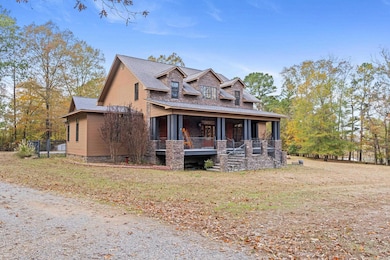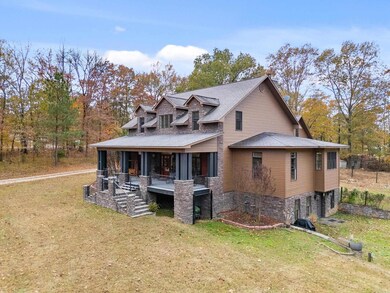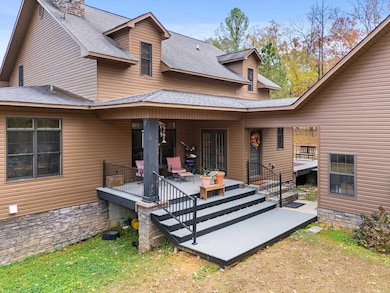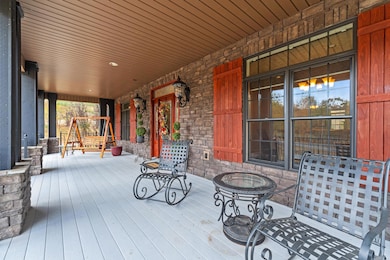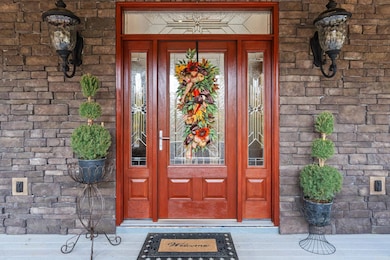1919 Tudor Loop Benton, AR 72019
Estimated payment $5,410/month
Highlights
- Safe Room
- Deck
- Wood Flooring
- Benton Middle School Rated A-
- Traditional Architecture
- Main Floor Primary Bedroom
About This Home
An Aspen-inspired retreat right here in Arkansas, this custom-built home offers over 5,000 square feet of beautifully designed spaces. Step inside & you’re welcomed by warm wood floors & an impressive soaring ceiling. The main kitchen has tons of natural sunlight, ample cabinetry, two sinks, large prep areas, & a butler’s pantry. The main level also has a beautiful living room with a cozy fireplace, a dining room, guest bedroom & bathroom, & a private & spacious primary suite that feels like its own getaway. A personal coffee bar sets the tone for quiet mornings, & the spa-like bathroom flows into a private porch—great for unwinding with a book or enjoying fresh air. The upper level has two oversized suites. One has a total of 5 closets! One of the standout features is the walk-out basement: a fully separate living quarters that could be its own home. It has a spacious living room, full kitchen, bedroom, office, & a large bathroom. Outside, the property continues to impress. The detached garage has stairs that lead to oversized storage area. The barn has over 1,200 square feet of enclosed storage plus two overhang areas. Plumbing is already conveniently installed! Come see it!
Home Details
Home Type
- Single Family
Est. Annual Taxes
- $3,257
Year Built
- Built in 2014
Lot Details
- 2.48 Acre Lot
- Rural Setting
- Partially Fenced Property
- Level Lot
- Cleared Lot
Home Design
- Traditional Architecture
- Slab Foundation
- Rock and Frame
- Architectural Shingle Roof
- Stone Exterior Construction
Interior Spaces
- 5,146 Sq Ft Home
- 3-Story Property
- Wood Burning Fireplace
- Gas Log Fireplace
- Insulated Windows
- Insulated Doors
- Formal Dining Room
- Home Office
- Bonus Room
- Workshop
- Safe Room
- Laundry Room
Kitchen
- Eat-In Kitchen
- Breakfast Bar
- Built-In Double Oven
- Stove
- Gas Range
- Microwave
- Plumbed For Ice Maker
- Dishwasher
- Disposal
Flooring
- Wood
- Carpet
- Tile
Bedrooms and Bathrooms
- 5 Bedrooms
- Primary Bedroom on Main
- In-Law or Guest Suite
- 5 Full Bathrooms
Finished Basement
- Heated Basement
- Walk-Out Basement
- Basement Fills Entire Space Under The House
- Interior Basement Entry
Parking
- 2 Car Garage
- Carport
Eco-Friendly Details
- Energy-Efficient Insulation
Outdoor Features
- Deck
- Covered Patio or Porch
- Outdoor Storage
- Shop
Utilities
- Geothermal Heating and Cooling
- Septic System
Map
Home Values in the Area
Average Home Value in this Area
Tax History
| Year | Tax Paid | Tax Assessment Tax Assessment Total Assessment is a certain percentage of the fair market value that is determined by local assessors to be the total taxable value of land and additions on the property. | Land | Improvement |
|---|---|---|---|---|
| 2025 | $3,857 | $97,722 | $8,432 | $89,290 |
| 2024 | $3,857 | $97,722 | $8,432 | $89,290 |
| 2023 | $3,527 | $97,722 | $8,432 | $89,290 |
| 2022 | $3,577 | $97,722 | $8,432 | $89,290 |
| 2021 | $3,577 | $77,640 | $4,360 | $73,280 |
| 2020 | $3,532 | $77,640 | $4,360 | $73,280 |
| 2019 | $3,532 | $77,640 | $4,360 | $73,280 |
| 2018 | $3,557 | $77,640 | $4,360 | $73,280 |
| 2017 | $3,382 | $77,640 | $4,360 | $73,280 |
| 2016 | $3,498 | $68,290 | $4,370 | $63,920 |
| 2015 | $3,198 | $68,290 | $4,370 | $63,920 |
| 2014 | $3,190 | $67,470 | $4,370 | $63,100 |
Property History
| Date | Event | Price | List to Sale | Price per Sq Ft |
|---|---|---|---|---|
| 11/17/2025 11/17/25 | For Sale | $975,000 | -- | $189 / Sq Ft |
Purchase History
| Date | Type | Sale Price | Title Company |
|---|---|---|---|
| Warranty Deed | $22,000 | -- | |
| Deed | $9,000 | -- |
Source: Cooperative Arkansas REALTORS® MLS
MLS Number: 25045999
APN: 001-11443-001
- RC Clark Plan at Centennial Valley - The Grove
- RC Raleigh Plan at Centennial Valley - The Grove
- RC Taylor Plan at Centennial Valley - The Grove
- RC Tucson Plan at Centennial Valley - The Grove
- RC Carlie II Plan at Centennial Valley - The Grove
- RC Carnegie II Plan at Centennial Valley - The Grove
- RC Bridgeport Plan at Centennial Valley - The Grove
- RC Guthrie Plan at Centennial Valley - The Grove
- RC Keswick Plan at Centennial Valley - The Grove
- RC Foster II Plan at Centennial Valley - The Grove
- RC Coleman Plan at Centennial Valley - The Grove
- RC Washington Plan at Centennial Valley - The Grove
- RC Franklin Plan at Centennial Valley - The Grove
- 1202 Meadows Dr
- 4488 Olympic Dr
- 4870 Tall Grass Dr
- 3350 White Tail St
- Lot 8 Westridge Cir
- 5096 Westridge Cir
- 2711 Johnson Ln
- 4511 Olympic Dr
- 4853 Tall Grass Dr
- 910 James Madison Dr
- 107 Inverness Cove
- 1296 Maple St
- 1220 Thelma St
- 921 Banner St
- 366 Hickory Grove St
- 809 Palmer Ave
- 211 Hunters Run Dr
- 607 S Market
- 337 Lamplighter Dr
- 603 S 1st St
- 322 E Maple Unit B St
- 106 Maplewood Dr
- 806 Schley St
- 2105 Wright
- 301 S Border St
- 1296 Ridge Rd
- 10A Hiland Place
