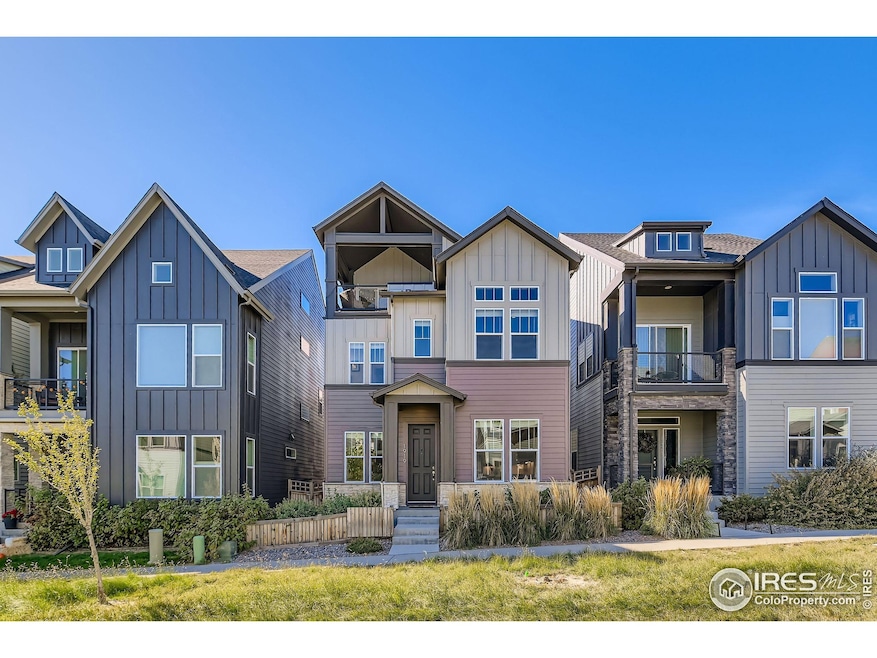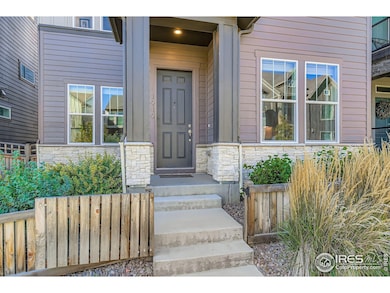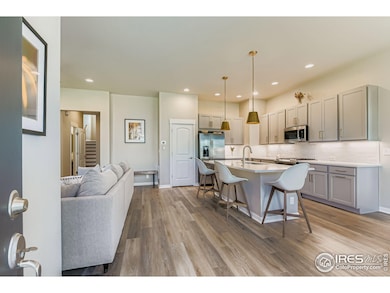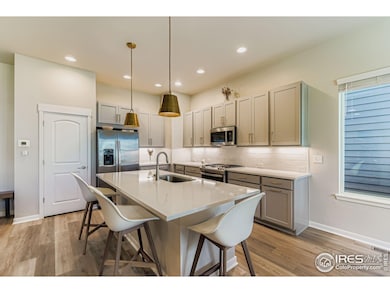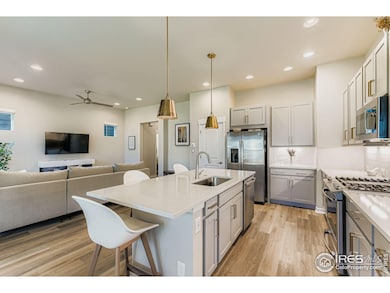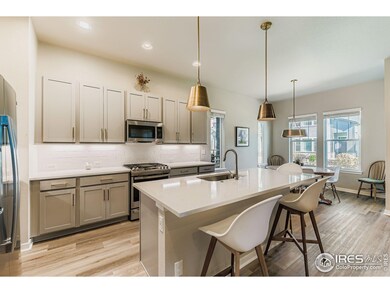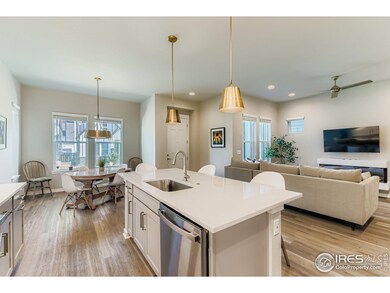1919 W 165th Way Broomfield, CO 80023
Anthem NeighborhoodEstimated payment $3,966/month
Highlights
- Open Floorplan
- Balcony
- Walk-In Closet
- Thunder Vista P-8 Rated A-
- 2 Car Attached Garage
- Patio
About This Home
Receive up to $24,543 in Down Payment & Closing Costs Assistance! - Located in the vibrant, sustainability-focused Baseline community, this stunning 3-bedroom, 4-bathroom, 2-car attached garage - urban contemporary home offers the perfect blend of style, comfort, and functionality. Inside, you'll find a bright and airy open-concept layout with soaring ceilings and luxury vinyl plank flooring throughout. The gourmet kitchen is a chef's dream, featuring a gas range, quartz countertops, a spacious pantry, and a large island that flows seamlessly into the dining and living areas-perfect for entertaining or relaxing at home. A floating fireplace mantel adds a warm, modern touch. Upstairs, discover three spacious bedrooms with built-in closet shelving and a convenient laundry room. The primary suite offers a serene retreat with a rainfall showerhead, dual vanities, and abundant natural light. The second full bathroom also features dual vanities, while two additional half baths serve the main and upper levels for added convenience. The bonus room on the third floor opens to a private rooftop balcony-ideal for enjoying Colorado's beautiful sunsets or creating a home office, gym, or guest suite tailored to your lifestyle. With energy-efficient design, pollinator-friendly landscaping, and a walkable layout, this home offers modern living with a conscience. Plus, easy access to Denver, Boulder, DIA, and top-rated local schools. This home is just steps from scenic parks and walking trails, you'll love the neighborhood's green spaces and future-forward vision-Rally Park, opening in 2026, will add even more amenities, including sport courts, a climbing wall, and picnic areas.
Home Details
Home Type
- Single Family
Est. Annual Taxes
- $7,078
Year Built
- Built in 2022
Lot Details
- 2,178 Sq Ft Lot
- Property fronts an alley
- Partially Fenced Property
- Property is zoned PUD
HOA Fees
- $76 Monthly HOA Fees
Parking
- 2 Car Attached Garage
Home Design
- Wood Frame Construction
- Composition Roof
Interior Spaces
- 2,309 Sq Ft Home
- 3-Story Property
- Open Floorplan
- Ceiling height of 9 feet or more
- Ceiling Fan
- Electric Fireplace
- Living Room with Fireplace
- Dining Room
Kitchen
- Gas Oven or Range
- Microwave
- Dishwasher
- Kitchen Island
Flooring
- Carpet
- Luxury Vinyl Tile
Bedrooms and Bathrooms
- 3 Bedrooms
- Walk-In Closet
- Jack-and-Jill Bathroom
Laundry
- Laundry Room
- Laundry on upper level
- Dryer
- Washer
Home Security
- Radon Detector
- Fire and Smoke Detector
Outdoor Features
- Balcony
- Patio
Schools
- Prospect Ridge Academy Elementary And Middle School
- Legacy High School
Utilities
- Forced Air Heating and Cooling System
- Heat Pump System
- Cable TV Available
Community Details
- Association fees include trash
- Baseline Community Association, Phone Number (720) 464-5164
- North Park Filing 6 Subdivision
Listing and Financial Details
- Assessor Parcel Number R8874276
Map
Home Values in the Area
Average Home Value in this Area
Tax History
| Year | Tax Paid | Tax Assessment Tax Assessment Total Assessment is a certain percentage of the fair market value that is determined by local assessors to be the total taxable value of land and additions on the property. | Land | Improvement |
|---|---|---|---|---|
| 2025 | $7,078 | $47,770 | $10,720 | $37,050 |
| 2024 | $7,078 | $43,320 | $9,880 | $33,440 |
| 2023 | $7,126 | $48,760 | $11,120 | $37,640 |
| 2022 | $4,091 | $24,850 | $7,190 | $17,660 |
| 2021 | $2,460 | $15,050 | $15,050 | $0 |
| 2020 | $333 | $2,020 | $2,020 | $0 |
Property History
| Date | Event | Price | List to Sale | Price per Sq Ft | Prior Sale |
|---|---|---|---|---|---|
| 11/05/2025 11/05/25 | Pending | -- | -- | -- | |
| 10/23/2025 10/23/25 | For Sale | $624,900 | -5.3% | $271 / Sq Ft | |
| 04/11/2024 04/11/24 | Sold | $660,000 | -2.2% | $286 / Sq Ft | View Prior Sale |
| 02/07/2024 02/07/24 | For Sale | $675,000 | -- | $292 / Sq Ft |
Purchase History
| Date | Type | Sale Price | Title Company |
|---|---|---|---|
| Special Warranty Deed | $660,000 | Land Title | |
| Quit Claim Deed | -- | None Listed On Document | |
| Special Warranty Deed | -- | -- | |
| Special Warranty Deed | $652,295 | New Title Company Name |
Mortgage History
| Date | Status | Loan Amount | Loan Type |
|---|---|---|---|
| Open | $340,000 | New Conventional | |
| Closed | $35,000 | Credit Line Revolving | |
| Previous Owner | $521,836 | New Conventional |
Source: IRES MLS
MLS Number: 1046136
APN: 1573-04-2-12-067
- 1929 W 165th Way
- 16576 Shoshone St
- 16586 Shoshone Place
- 2076 Alcott Way
- 2080 Alcott Way
- 1986 W 166th Dr
- 2007 Alcott Way
- 16558 Shoshone Place
- 2108 Alcott Way
- 16636 Shoshone St
- 2351 W 165th Place
- 2389 W 165th Ln
- 2211 W 166th Ave
- 16598 Peak St
- 1747 Peak Loop
- 16621 Promenade St
- 16590 Peak St
- 16574 Peak St
- 1643 Alcott Way
- Overlook Plan at Parkside West at Baseline
