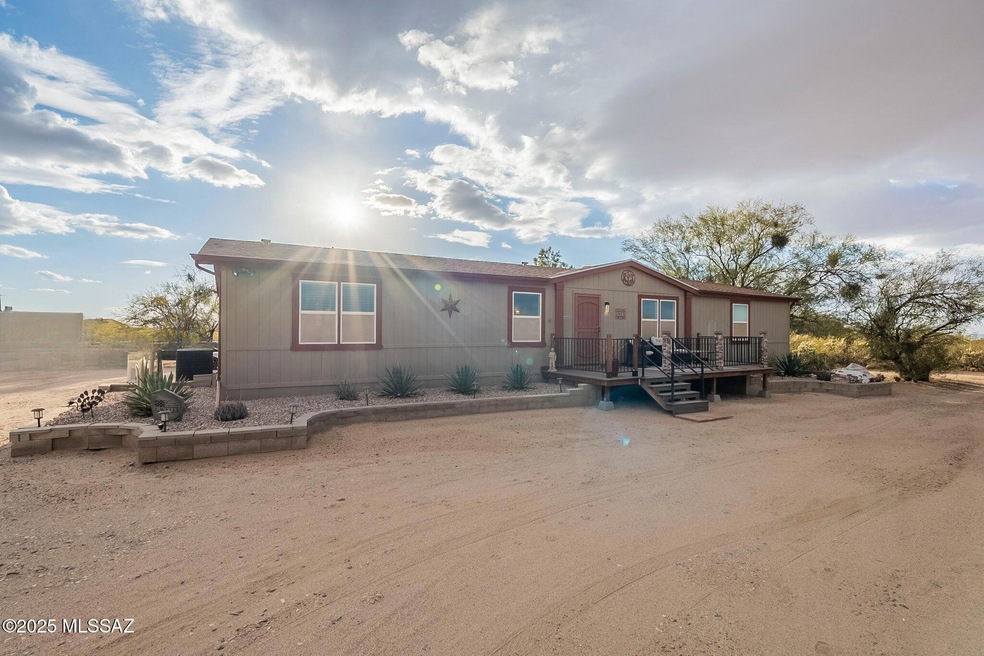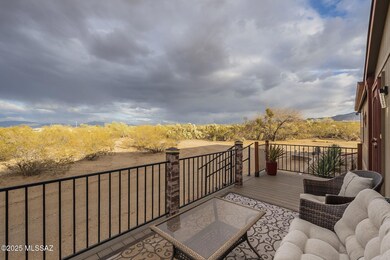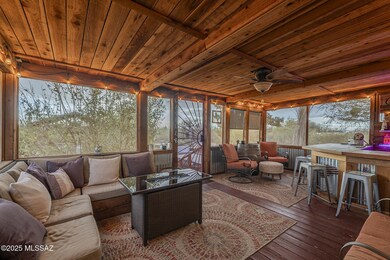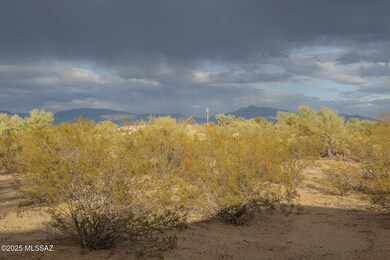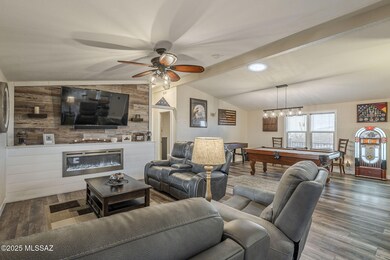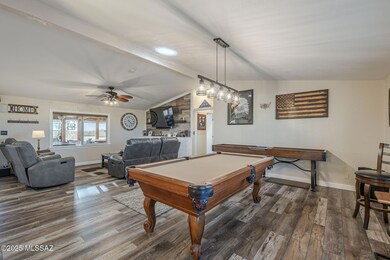
Highlights
- Horse Property
- Spa
- Panoramic View
- Sycamore Elementary School Rated A
- RV Hookup
- EnerPHit Refurbished Home
About This Home
As of February 2025Escape to this fully remodeled 3-bedroom, 2-bath home on 4 serene acres in Vail with no HOA! Ideal for multigenerational living or generating rental income, the property includes a park trailer connected to utilities. Enjoy mountain and saguaro views, wildlife at your doorstep, and unimaginable sunsets every evening. The expansive backyard is an entertainer's dream, featuring an outdoor kitchen and a Bullfrog jacuzzi perfect for stargazing. Inside, the primary suite bathroom feels like a spa, offering a luxurious retreat. Additional features include a workshop and a relaxing screened-in porch. The cherry on top is the low assumable VA loan available to qualified Veterans. Don't miss this unique opportunity to own your slice of paradise!
Property Details
Home Type
- Manufactured Home
Est. Annual Taxes
- $1,005
Year Built
- Built in 1998
Lot Details
- 4.13 Acre Lot
- Lot Dimensions are 409x441x409x441
- Dirt Road
- North Facing Home
- Dog Run
- Wrought Iron Fence
- Wire Fence
- Desert Landscape
- Artificial Turf
- Shrub
- Hilltop Location
- Landscaped with Trees
- Back and Front Yard
Property Views
- Panoramic
- Mountain
- Desert
- Rural
Home Design
- Ranch Style House
- Frame Construction
- Shingle Roof
Interior Spaces
- 1,848 Sq Ft Home
- Entertainment System
- Cathedral Ceiling
- Ceiling Fan
- Self Contained Fireplace Unit Or Insert
- Double Pane Windows
- Window Treatments
- Family Room with Fireplace
- Great Room
- Family Room Off Kitchen
- Living Room
- Dining Area
- Laundry Room
Kitchen
- Gas Range
- Microwave
- Dishwasher
- Stainless Steel Appliances
- Laminate Countertops
- Disposal
Flooring
- Engineered Wood
- Carpet
- Ceramic Tile
Bedrooms and Bathrooms
- 3 Bedrooms
- Split Bedroom Floorplan
- 2 Full Bathrooms
- Solid Surface Bathroom Countertops
- Dual Vanity Sinks in Primary Bathroom
- Bathtub with Shower
- Shower Only
- Exhaust Fan In Bathroom
- Solar Tube
Home Security
- Security Lights
- Carbon Monoxide Detectors
Parking
- Circular Driveway
- RV Hookup
Accessible Home Design
- No Interior Steps
Eco-Friendly Details
- Energy-Efficient Lighting
- EnerPHit Refurbished Home
Outdoor Features
- Spa
- Horse Property
- Balcony
- Enclosed patio or porch
- Outdoor Kitchen
- Arizona Room
- Separate Outdoor Workshop
- Built-In Barbecue
Schools
- Sycamore Elementary School
- Corona Foothills Middle School
- Vail Dist Opt High School
Utilities
- Forced Air Heating and Cooling System
- Heating System Uses Natural Gas
- Propane
- 9 Water Wells
- Electric Water Heater
- Septic System
- High Speed Internet
- Cable TV Available
Similar Homes in Vail, AZ
Home Values in the Area
Average Home Value in this Area
Property History
| Date | Event | Price | Change | Sq Ft Price |
|---|---|---|---|---|
| 02/27/2025 02/27/25 | Sold | $429,900 | 0.0% | $233 / Sq Ft |
| 02/20/2025 02/20/25 | Pending | -- | -- | -- |
| 01/10/2025 01/10/25 | For Sale | $429,900 | +207.1% | $233 / Sq Ft |
| 10/29/2015 10/29/15 | Sold | $140,000 | 0.0% | $76 / Sq Ft |
| 09/29/2015 09/29/15 | Pending | -- | -- | -- |
| 07/03/2015 07/03/15 | For Sale | $140,000 | +11.2% | $76 / Sq Ft |
| 06/25/2014 06/25/14 | Sold | $125,928 | 0.0% | $68 / Sq Ft |
| 05/26/2014 05/26/14 | Pending | -- | -- | -- |
| 03/24/2014 03/24/14 | For Sale | $125,928 | -- | $68 / Sq Ft |
Tax History Compared to Growth
Agents Affiliated with this Home
-
Stephanie Urban

Seller's Agent in 2025
Stephanie Urban
Long Realty
(520) 380-6806
143 Total Sales
-
Janet Markeson

Buyer's Agent in 2025
Janet Markeson
HomeSmart Advantage Group
(520) 448-7000
76 Total Sales
-
M
Seller's Agent in 2015
Melanie Speights
Long Realty
-
J
Seller Co-Listing Agent in 2015
Joe Speights
Long Realty
-
M
Buyer's Agent in 2015
Marsee Wilhems
eXp Realty
-
K
Seller's Agent in 2014
Kat Tyree
Tierra Antigua Realty
Map
Source: MLS of Southern Arizona
MLS Number: 22501035
- 1787 W Water Valley Way
- 16311 S Creosote View Ln
- 16567 S Saguaro View Ln
- 16641 S Saguaro View Ln
- 8696 E Saguaro View Place
- 16503 S Sycamore Run Ln
- 16789 S Three Wells Ct
- 16695 S Tatanka Ln
- 16810 S Sycamore Ridge Trail
- 16671 S Kolb Rd
- 16878 S Eva Ave
- 9480 E Adriana Way
- 17144 S Scarlet Cliff Place
- 16945 S Vanilla Orchid Dr
- 605 W Camino Regio
- 643 W Charles L McKay St
- 560 W Charles L McKay St
- 17239 S Golden Sunrise Place
- 620 S Charles L McKay Place
- 761 W Grantham St
