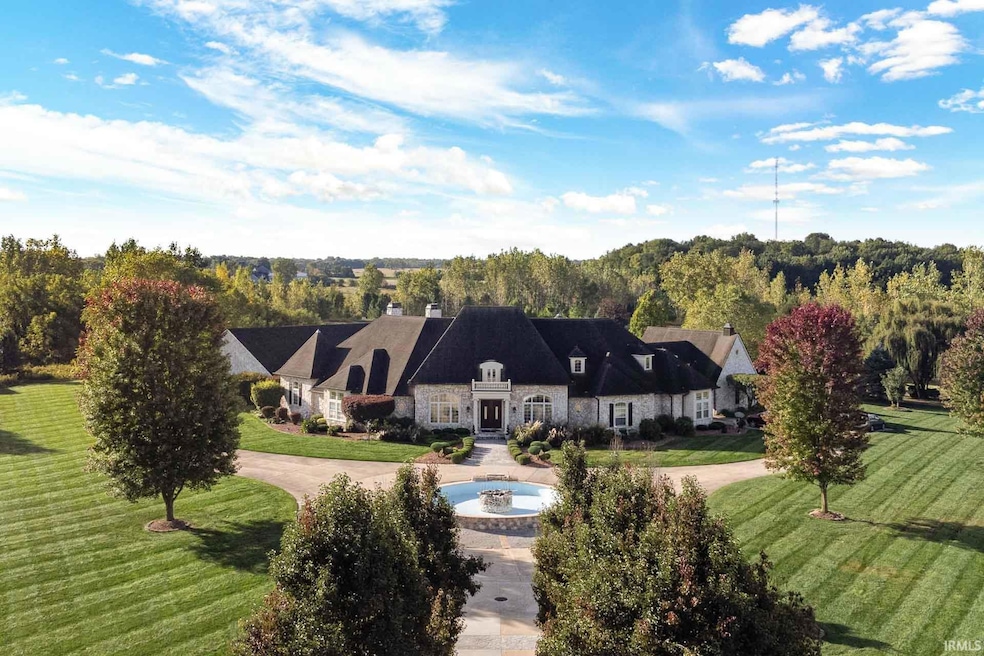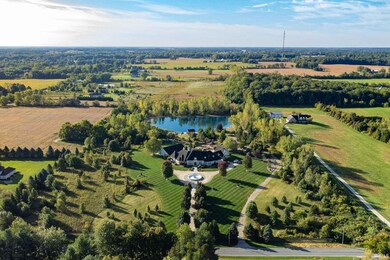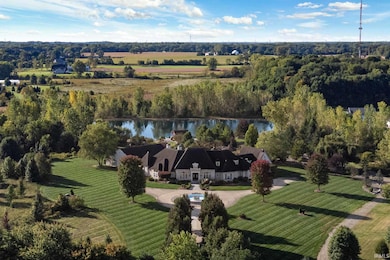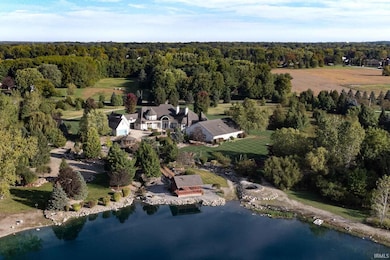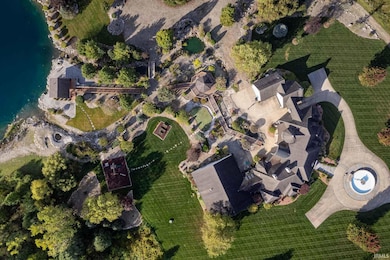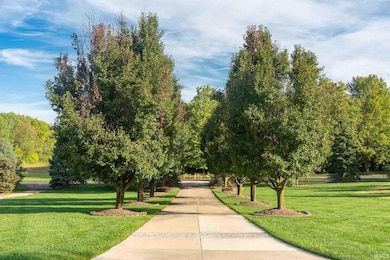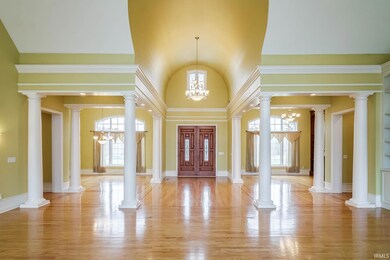19190 Roosevelt Rd South Bend, IN 46614
Estimated payment $14,209/month
Highlights
- 300 Feet of Waterfront
- Indoor Pool
- 20 Acre Lot
- Pier or Dock
- Primary Bedroom Suite
- Open Floorplan
About This Home
Start Showing Date: 12/1/2025 Discover this extraordinary custom-built estate set back on 20 private acres with a lake. This home offers an extensive list of luxury amenities, including five ensuite bedrooms, five fireplaces, an indoor pool complex, a golf simulator area, and even a duckpin bowling alley. The main level welcomes you with vaulted ceilings, natural light, rich wood flooring with inlay detail, custom built-ins and beautiful arches. Four main-level ensuite bedrooms include a spa-like primary suite with steam shower, jetted tub, double-sided fireplace, and massive walk-in closet. The kitchen is designed with serious cooking in mind and includes a Sub-Zero refrigerator, Viking double ovens with warming drawer, JennAir gas cooktop and sunny eat-in breakfast area. The lower level includes a variety of recreation spaces, including a billiards area, salon with full bath, exercise room, sunken media room with coffered ceilings, and kitchenette. Don’t forget to check out the bowling alley! The upper level offers a beautiful sunlit bonus room, beverage area, and a fifth ensuite bedroom with its own sitting room and private entrance from the garage. A rare indoor pool wing features a plaster pool with 9ft deep end, diving board, sauna, changing rooms, and golf simulator with 10-ft ceilings, making this entire wing feel like your own private wellness retreat. The retreat-like feel extends outside with a stocked 2.5-acre lake, a pavilion, a gazebo, a putting green, and room to roam. Additional perks include a 4-car heated garage, irrigation system, long tree-lined drive, and beautifully manicured grounds.
Home Details
Home Type
- Single Family
Est. Annual Taxes
- $31,097
Year Built
- Built in 2001
Lot Details
- 20 Acre Lot
- Lot Dimensions are 640 x 1365
- 300 Feet of Waterfront
- Lake Front
- Backs to Open Ground
- Rural Setting
- Property is Fully Fenced
- Aluminum or Metal Fence
- Landscaped
- Level Lot
- Irrigation
Parking
- 4 Car Attached Garage
- Garage Door Opener
- Off-Street Parking
Home Design
- Poured Concrete
- Shingle Roof
- Asphalt Roof
- Stone Exterior Construction
Interior Spaces
- 1.5-Story Property
- Open Floorplan
- Wet Bar
- Built-in Bookshelves
- Built-In Features
- Woodwork
- Vaulted Ceiling
- Ceiling Fan
- Skylights
- Wood Burning Fireplace
- Screen For Fireplace
- Gas Log Fireplace
- Entrance Foyer
- Great Room
- Living Room with Fireplace
- 5 Fireplaces
- Formal Dining Room
- Home Security System
- Laundry on main level
Kitchen
- Kitchenette
- Breakfast Area or Nook
- Eat-In Kitchen
- Breakfast Bar
- Double Oven
- Viking Appliances
- Kitchen Island
- Solid Surface Countertops
- Built-In or Custom Kitchen Cabinets
- Utility Sink
Flooring
- Wood
- Carpet
- Tile
Bedrooms and Bathrooms
- 5 Bedrooms
- Primary Bedroom Suite
- Split Bedroom Floorplan
- Walk-In Closet
- Double Vanity
- Bidet
- Whirlpool Bathtub
- Bathtub with Shower
- Steam Shower
Finished Basement
- Basement Fills Entire Space Under The House
- Sump Pump
- Fireplace in Basement
- 1 Bathroom in Basement
Pool
- Indoor Pool
- Spa
Outdoor Features
- Sun Deck
- Lake Property
- Lake, Pond or Stream
- Patio
Schools
- Monroe Elementary School
- Jackson Middle School
- Riley High School
Utilities
- Multiple cooling system units
- Forced Air Heating and Cooling System
- Multiple Heating Units
- Heating System Uses Gas
- Whole House Permanent Generator
- Private Company Owned Well
- Well
- Septic System
Listing and Financial Details
- Assessor Parcel Number 71-13-12-200-004.000-001
Community Details
Amenities
- Community Fire Pit
- Sauna
Recreation
- Pier or Dock
- Community Playground
- Community Pool
- Putting Green
Map
Home Values in the Area
Average Home Value in this Area
Tax History
| Year | Tax Paid | Tax Assessment Tax Assessment Total Assessment is a certain percentage of the fair market value that is determined by local assessors to be the total taxable value of land and additions on the property. | Land | Improvement |
|---|---|---|---|---|
| 2024 | $37,918 | $2,448,200 | $143,000 | $2,305,200 |
| 2023 | $37,835 | $2,762,900 | $143,000 | $2,619,900 |
| 2022 | $37,743 | $2,729,100 | $109,200 | $2,619,900 |
| 2021 | $36,405 | $2,532,000 | $92,900 | $2,439,100 |
| 2020 | $32,761 | $2,232,200 | $88,900 | $2,143,300 |
| 2019 | $26,627 | $2,276,100 | $88,900 | $2,187,200 |
| 2018 | $27,307 | $1,955,600 | $75,500 | $1,880,100 |
| 2017 | $29,126 | $1,947,000 | $75,500 | $1,871,500 |
| 2016 | $29,583 | $1,947,100 | $75,500 | $1,871,600 |
| 2014 | $35,282 | $2,287,800 | $88,200 | $2,199,600 |
Source: Indiana Regional MLS
MLS Number: 202547439
APN: 71-13-12-200-004.000-001
- 61560 Druid Ln
- 61540 Elderberry Ln
- 61587 Brompton Rd
- 19180 Strawberry Hill Rd
- 19240 Strawberry Hill Rd
- 19627 Southland Ave
- 63200 Miami Rd
- 61900 Scott St
- 61925 Scott St
- 62800 Ozone St
- 6235 York Rd
- 19746 Detroit Ave
- 5914 Miami St
- 19711 Pasadena Ave
- The Gipper Plan at Royal Oak Estates
- The Kelley Plan at Royal Oak Estates
- The Leahy Plan at Royal Oak Estates
- The Rockne Plan at Royal Oak Estates
- The Sorin Plan at Royal Oak Estates
- The Ara Plan at Royal Oak Estates
- 1322 E Jackson Rd Unit ID1308953P
- 3809 Fellows St
- 4245 Irish Hills Dr
- 907 Dover Dr
- 317 E Irvington Ave
- 2500 Topsfield Rd Unit 410
- 226 E Fairview Ave
- 202 E Ewing Ave
- 1202 E Fox St
- 2205 S William St
- 1310 Blossom Dr
- 1131 E Bowman St
- 1343 E Bowman St
- 2003 S Taylor St
- 2109 Oliver St
- 1801 Leer St
- 1011 Angela Dr
- 3115 Wild Cherry Ridge W Unit ID1308966P
- 1838 E Calvert St
- 1934 E Calvert St
