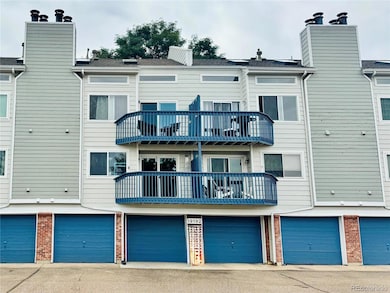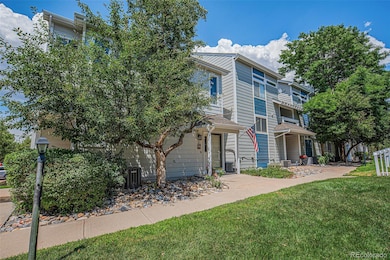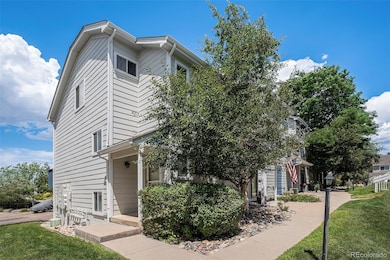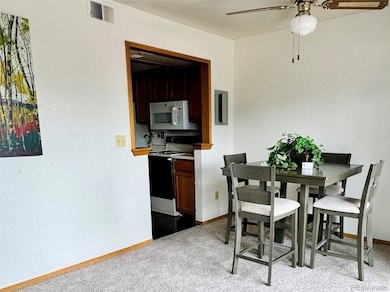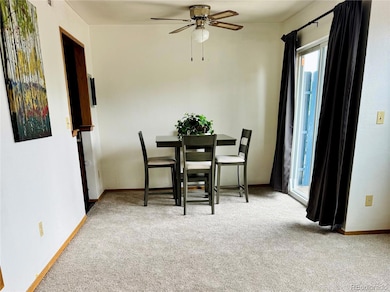19192 E Wyoming Place Unit 105 Aurora, CO 80017
Side Creek NeighborhoodEstimated payment $1,409/month
Highlights
- Solid Surface Countertops
- 1 Car Attached Garage
- Parking Storage or Cabinetry
- Community Pool
- Laundry Room
- 1-Story Property
About This Home
Qualified buyers may be eligible for special discounted interest rate options and future refinancing with no lender fees! *Brand New Carpet Installed* Enjoy the perfect blend of location, comfort, and amenities in this move-in-ready one-bedroom, one-bath condo. The home features a newer Lennox A/C and furnace replaced in 2022 and a water heater replaced in 2020. The kitchen includes new refrigerator and microwave along with a new washer and dryer. The private deck off the living room is perfect for enjoying your morning coffee or winding down in the evening. This unit is designed for low-maintenance living. This unit includes a one-car garage, with a second reserved parking spot located directly behind it. Free street parking is also available nearby for guests. There is also a separate, secure 7'x9' storage room with work bench that provides extra space. Community amenities include a swimming pool, tennis courts, and additional parking. Commuters will love the easy access to I-225, E-470, and I-70, while the location is just minutes from Buckley Air Force Base, CU Medical Center, the Community College of Aurora, shopping, dining, parks, and trails. Whether you're a first-time buyer, downsizing, or seeking an investment opportunity, this condo is the perfect fit.
Listing Agent
Orchard Brokerage LLC Brokerage Email: pamela.juarez@orchard.com,303-598-1115 License #100085906 Listed on: 07/10/2025

Property Details
Home Type
- Condominium
Est. Annual Taxes
- $1,007
Year Built
- Built in 1985
HOA Fees
- $297 Monthly HOA Fees
Parking
- 1 Car Attached Garage
- Parking Storage or Cabinetry
Home Design
- Entry on the 1st floor
- Slab Foundation
- Frame Construction
- Composition Roof
- Wood Siding
Interior Spaces
- 640 Sq Ft Home
- 1-Story Property
- Ceiling Fan
- Living Room with Fireplace
- Dining Room
Kitchen
- Oven
- Microwave
- Dishwasher
- Solid Surface Countertops
- Disposal
Flooring
- Carpet
- Laminate
Bedrooms and Bathrooms
- 1 Main Level Bedroom
- 1 Full Bathroom
Laundry
- Laundry Room
- Dryer
Home Security
Schools
- Side Creek Elementary School
- Mrachek Middle School
- Rangeview High School
Utilities
- Forced Air Heating and Cooling System
- Heating System Uses Natural Gas
- 220 Volts
- Phone Available
- Cable TV Available
Additional Features
- Two or More Common Walls
- Ground Level
Listing and Financial Details
- Assessor Parcel Number 032869879
Community Details
Overview
- Association fees include insurance, ground maintenance, maintenance structure, snow removal, trash, water
- Louisiana Purchase HOA, Phone Number (303) 233-4646
- Low-Rise Condominium
- Louisiana Purchase Subdivision
Recreation
- Tennis Courts
- Community Pool
Security
- Carbon Monoxide Detectors
- Fire and Smoke Detector
Map
Home Values in the Area
Average Home Value in this Area
Tax History
| Year | Tax Paid | Tax Assessment Tax Assessment Total Assessment is a certain percentage of the fair market value that is determined by local assessors to be the total taxable value of land and additions on the property. | Land | Improvement |
|---|---|---|---|---|
| 2024 | $977 | $10,513 | -- | -- |
| 2023 | $977 | $10,513 | $0 | $0 |
| 2022 | $1,214 | $12,093 | $0 | $0 |
| 2021 | $1,253 | $12,093 | $0 | $0 |
| 2020 | $1,240 | $11,905 | $0 | $0 |
| 2019 | $1,233 | $11,905 | $0 | $0 |
| 2018 | $935 | $8,842 | $0 | $0 |
| 2017 | $813 | $8,842 | $0 | $0 |
| 2016 | $532 | $5,660 | $0 | $0 |
| 2015 | $513 | $5,660 | $0 | $0 |
| 2014 | $261 | $2,770 | $0 | $0 |
| 2013 | -- | $3,100 | $0 | $0 |
Property History
| Date | Event | Price | List to Sale | Price per Sq Ft |
|---|---|---|---|---|
| 11/10/2025 11/10/25 | Pending | -- | -- | -- |
| 11/07/2025 11/07/25 | Price Changed | $195,000 | -4.9% | $305 / Sq Ft |
| 10/21/2025 10/21/25 | Price Changed | $205,000 | -2.4% | $320 / Sq Ft |
| 09/23/2025 09/23/25 | Price Changed | $209,999 | -0.9% | $328 / Sq Ft |
| 09/18/2025 09/18/25 | Price Changed | $212,000 | -2.3% | $331 / Sq Ft |
| 09/12/2025 09/12/25 | Price Changed | $217,000 | -0.9% | $339 / Sq Ft |
| 09/06/2025 09/06/25 | Price Changed | $219,000 | -0.5% | $342 / Sq Ft |
| 08/07/2025 08/07/25 | Price Changed | $220,000 | -2.2% | $344 / Sq Ft |
| 07/25/2025 07/25/25 | Price Changed | $225,000 | -3.0% | $352 / Sq Ft |
| 07/10/2025 07/10/25 | For Sale | $231,999 | -- | $362 / Sq Ft |
Purchase History
| Date | Type | Sale Price | Title Company |
|---|---|---|---|
| Warranty Deed | $168,000 | Arapahoe Title Services Llc | |
| Warranty Deed | $96,900 | North American Title | |
| Deed | -- | -- | |
| Deed | -- | -- |
Mortgage History
| Date | Status | Loan Amount | Loan Type |
|---|---|---|---|
| Open | $151,200 | New Conventional | |
| Previous Owner | $93,993 | Purchase Money Mortgage |
Source: REcolorado®
MLS Number: 7591771
APN: 1975-22-2-25-013
- 19152 E Wyoming Place Unit 102
- 1326 S Danube Way Unit 104
- 19258 E Kansas Dr
- 1338 S Danube Ct Unit 102
- 1337 S Danube Ct Unit 103
- 1387 S Danube Ct Unit 105
- 19156 E Arizona Place
- 1372 S Cathay Ct Unit 104
- 1381 S Cathay Ct Unit 106
- 19216 E Idaho Place Unit 102
- 1410 S Cathay St
- 1156 S Cathay St
- 19246 E Carolina Place Unit 103
- 19504 E Arkansas Ave
- 1425 S Biscay Way
- 1537 S Ensenada St
- 1563 S Danube Way Unit 107
- 1283 S Bahama St
- 18751 E Arkansas Place
- 1107 S Biscay Ct


