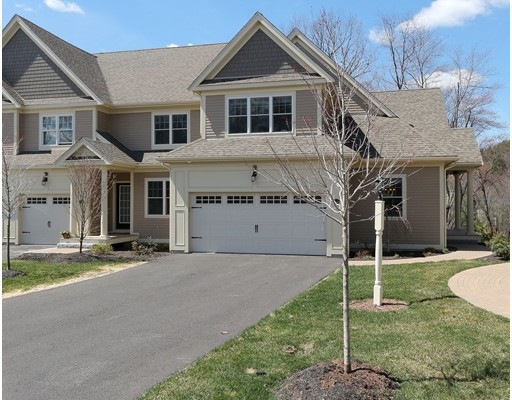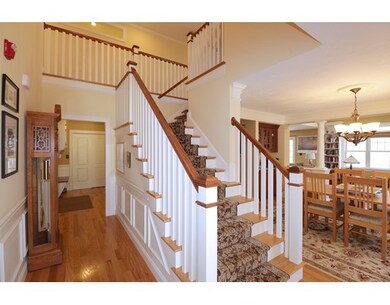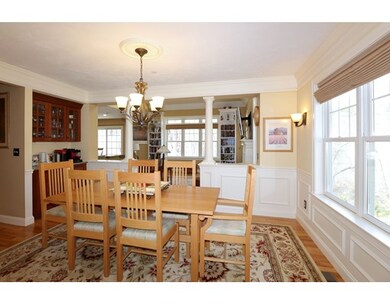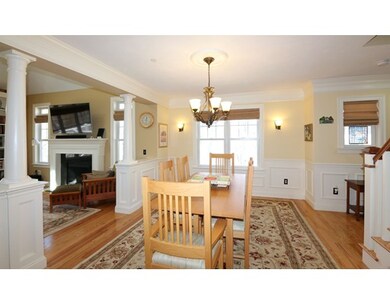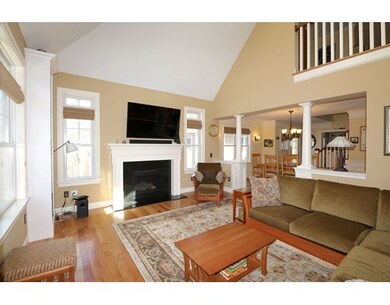
192 Boston Post Rd Unit 15 Sudbury, MA 01776
About This Home
As of November 2019WONDERFULLY LOCATED Townhome at Landham Crossing- a fabulous NON AGE RESTRICTED community! Warm and open inviting foyer with great flow to 1st floor library boasting triple crown moldings, chair rail/ wainscoting, built in display case. Elegant dining room features built-in cherry china hutch, 1/2 walls with columns and beautiful trim details. Sunny vaulted and sky-lit family room, granite fireplace with decorative mantle and newly installed built-in bookcases. Chef's kitchen includes high end Monogram gas cook-top and wall ovens, two-tier granite counter-tops overlooking spacious breakfast area/sliders to private rear deck! Dramatic loft with hardwood floors, built-in entertainment Ctr, walk-in closet and family room overlook. Hardwood Master suite,walk-in custom closet,whirlpool and tile shower. Fantastic walk out lower level includes surround sound, built in entertainment ctr, full luxury bath. Rear patio for private gatherings overlooking wooded setting
Last Agent to Sell the Property
Coldwell Banker Realty - Sudbury Listed on: 04/17/2015

Property Details
Home Type
Condominium
Est. Annual Taxes
$13,750
Year Built
2013
Lot Details
0
Listing Details
- Unit Level: 1
- Unit Placement: Street, End, Middle
- Other Agent: 2.50
- Special Features: None
- Property Sub Type: Condos
- Year Built: 2013
Interior Features
- Appliances: Range, Wall Oven, Dishwasher, Microwave, Dishwasher - ENERGY STAR, Cooktop - ENERGY STAR, Oven - ENERGY STAR
- Fireplaces: 1
- Has Basement: Yes
- Fireplaces: 1
- Primary Bathroom: Yes
- Number of Rooms: 7
- Amenities: Public Transportation, Shopping, Park, Walk/Jog Trails, Golf Course, Medical Facility, Conservation Area, House of Worship, Public School
- Electric: 100 Amps
- Energy: Insulated Windows, Insulated Doors, Prog. Thermostat
- Flooring: Wood, Tile, Wall to Wall Carpet, Hardwood
- Insulation: Full, Fiberglass, Cellulose - Fiber, Fiberglass - Batts, Polyicynene Foam
- Interior Amenities: Cable Available, French Doors
- Bedroom 2: Second Floor
- Bathroom #1: First Floor
- Bathroom #2: Second Floor
- Bathroom #3: Second Floor
- Kitchen: First Floor
- Laundry Room: Second Floor
- Master Bedroom: Second Floor
- Master Bedroom Description: Bathroom - Full, Closet - Walk-in, Flooring - Hardwood, Cable Hookup
- Dining Room: First Floor
- Family Room: First Floor
Exterior Features
- Roof: Asphalt/Fiberglass Shingles
- Construction: Frame, Stone/Concrete
- Exterior: Clapboard, Shingles, Other (See Remarks)
- Exterior Unit Features: Porch, Deck, Deck - Composite, Patio, Decorative Lighting, Screens, Gutters, Professional Landscaping, Sprinkler System, Stone Wall
Garage/Parking
- Garage Parking: Attached, Garage Door Opener, Insulated
- Garage Spaces: 2
- Parking: Off-Street, Deeded, Paved Driveway
- Parking Spaces: 2
Utilities
- Cooling: Central Air
- Heating: Central Heat, Forced Air, Gas, Individual
- Cooling Zones: 2
- Heat Zones: 2
- Hot Water: Natural Gas, Tank
- Utility Connections: for Gas Range, for Electric Range, for Electric Dryer, Washer Hookup, Icemaker Connection
Condo/Co-op/Association
- Condominium Name: Landham Crossing
- Association Fee Includes: Master Insurance, Exterior Maintenance, Landscaping, Snow Removal
- Association Pool: No
- Management: Professional - Off Site
- Pets Allowed: Yes w/ Restrictions
- No Units: 31
- Unit Building: 15
Schools
- Elementary School: Loring
- Middle School: Ephraim Curtis
- High School: Lincoln Sudbury
Ownership History
Purchase Details
Purchase Details
Home Financials for this Owner
Home Financials are based on the most recent Mortgage that was taken out on this home.Purchase Details
Home Financials for this Owner
Home Financials are based on the most recent Mortgage that was taken out on this home.Purchase Details
Home Financials for this Owner
Home Financials are based on the most recent Mortgage that was taken out on this home.Similar Home in Sudbury, MA
Home Values in the Area
Average Home Value in this Area
Purchase History
| Date | Type | Sale Price | Title Company |
|---|---|---|---|
| Quit Claim Deed | -- | None Available | |
| Quit Claim Deed | -- | None Available | |
| Not Resolvable | $755,000 | -- | |
| Not Resolvable | $755,000 | -- | |
| Deed | $743,100 | -- | |
| Deed | $743,100 | -- |
Mortgage History
| Date | Status | Loan Amount | Loan Type |
|---|---|---|---|
| Previous Owner | $557,325 | Adjustable Rate Mortgage/ARM |
Property History
| Date | Event | Price | Change | Sq Ft Price |
|---|---|---|---|---|
| 11/14/2019 11/14/19 | Sold | $755,000 | -1.3% | $234 / Sq Ft |
| 09/18/2019 09/18/19 | Pending | -- | -- | -- |
| 09/13/2019 09/13/19 | Price Changed | $765,000 | -2.9% | $237 / Sq Ft |
| 08/15/2019 08/15/19 | Price Changed | $787,500 | -0.3% | $244 / Sq Ft |
| 07/25/2019 07/25/19 | Price Changed | $790,000 | -3.6% | $245 / Sq Ft |
| 06/26/2019 06/26/19 | Price Changed | $819,900 | -1.2% | $254 / Sq Ft |
| 06/06/2019 06/06/19 | Price Changed | $829,900 | -2.4% | $257 / Sq Ft |
| 05/24/2019 05/24/19 | Price Changed | $849,900 | -2.3% | $263 / Sq Ft |
| 05/07/2019 05/07/19 | For Sale | $869,900 | +15.2% | $270 / Sq Ft |
| 06/30/2015 06/30/15 | Sold | $755,000 | 0.0% | $225 / Sq Ft |
| 06/18/2015 06/18/15 | Pending | -- | -- | -- |
| 05/29/2015 05/29/15 | Off Market | $755,000 | -- | -- |
| 05/22/2015 05/22/15 | For Sale | $765,000 | +1.3% | $228 / Sq Ft |
| 05/20/2015 05/20/15 | Off Market | $755,000 | -- | -- |
| 05/09/2015 05/09/15 | Price Changed | $765,000 | -1.3% | $228 / Sq Ft |
| 04/17/2015 04/17/15 | For Sale | $774,900 | -- | $231 / Sq Ft |
Tax History Compared to Growth
Tax History
| Year | Tax Paid | Tax Assessment Tax Assessment Total Assessment is a certain percentage of the fair market value that is determined by local assessors to be the total taxable value of land and additions on the property. | Land | Improvement |
|---|---|---|---|---|
| 2025 | $13,750 | $939,200 | $0 | $939,200 |
| 2024 | $13,212 | $904,300 | $0 | $904,300 |
| 2023 | $12,714 | $806,200 | $0 | $806,200 |
| 2022 | $13,422 | $743,600 | $0 | $743,600 |
| 2021 | $13,514 | $717,700 | $0 | $717,700 |
| 2020 | $13,242 | $717,700 | $0 | $717,700 |
| 2019 | $14,156 | $717,700 | $0 | $717,700 |
| 2018 | $13,035 | $727,000 | $0 | $727,000 |
| 2017 | $12,897 | $727,000 | $0 | $727,000 |
| 2016 | $12,581 | $706,800 | $0 | $706,800 |
| 2015 | $11,354 | $645,100 | $0 | $645,100 |
Agents Affiliated with this Home
-
J
Seller's Agent in 2019
Jeri Baily
Coldwell Banker Realty - Northborough
(508) 259-9848
16 Total Sales
-
D
Buyer's Agent in 2019
David McDonough
Coldwell Banker Realty - Wellesley
(781) 690-2216
10 Total Sales
-

Seller's Agent in 2015
Scott Adamson
Coldwell Banker Realty - Sudbury
(978) 314-9009
46 Total Sales
Map
Source: MLS Property Information Network (MLS PIN)
MLS Number: 71819638
APN: SUDB-000010K-000018-000001-000005
- 271 Landham Rd
- 260 Landham Rd
- 20 Kato Dr
- 23 Massasoit Ave
- 46 Blackmer Rd
- 27 Guzzlebrook Dr
- 45 Anselm Way
- 0 Wagonwheel Rd
- 5 Bostonian Way
- 17 Wagonwheel Rd
- 1011 Boston Post Rd
- 25 Lynne Rd
- 220 Old Lancaster Rd
- 270 Old Lancaster Rd
- 1 Woodside Rd
- 7 Lowry Rd
- 83 Cider Mill Rd
- 138 Pelham Island Rd
- 408 Elm St
- 18 Brook Ln
