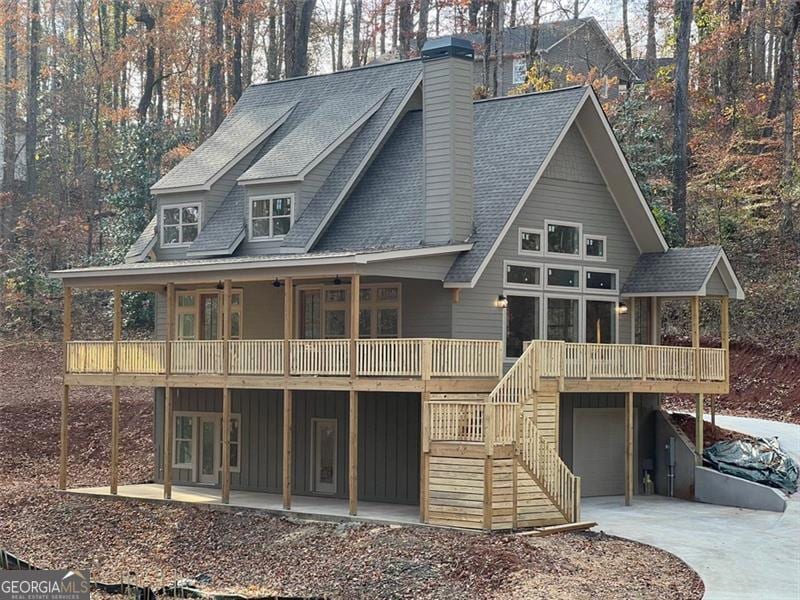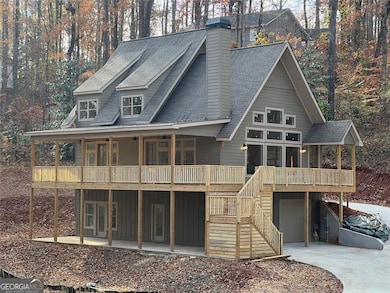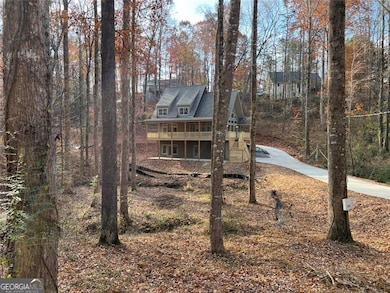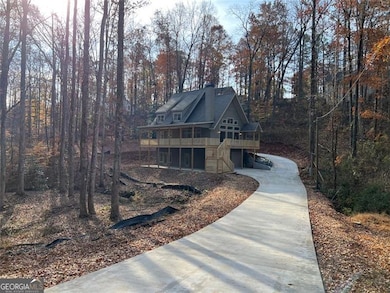Experience luxury mountain living with rare Lake Lanier access in this brand-new construction home. Located in a quiet, private setting, this modern retreat features two natural streams in the front yard and the ability to apply for a dock permit, giving you true dockable access to Lake Lanier. Inside, the home is designed for comfort, style, and high-end entertaining. The oversized chef's kitchen includes premium finishes, abundant storage, and two dishwashers, making it ideal for large gatherings or everyday convenience. Enhanced lighting throughout highlights the home's craftsmanship and creates a warm, inviting ambiance. Enjoy year-round outdoor living on the large covered deck overlooking the front yard, complete with ceiling fans for added comfort. Perfect for entertaining, the home also features a gas-starter, wood-burning fireplace, creating the ultimate cozy mountain atmosphere. For future upgrades, the property comes pre-wired for a sauna in the basement and pre-wired for a hot tub outside, giving you the option to elevate your mountain-lake lifestyle even further. With its mix of modern amenities, peaceful natural surroundings, and direct access to Lake Lanier activities, this home offers the perfect blend of privacy, recreation, and luxury. Ideal as a full-time residence, vacation home, or investment property.




