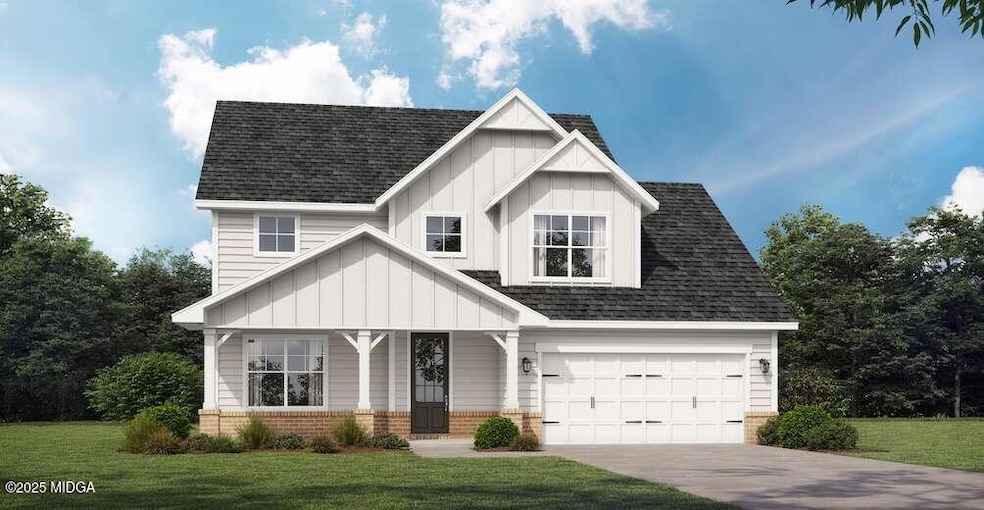NEW CONSTRUCTION
$18K PRICE DROP
Estimated payment $2,009/month
Total Views
11,110
4
Beds
3.5
Baths
2,344
Sq Ft
$137
Price per Sq Ft
Highlights
- New Construction
- Deck
- No HOA
- Bonaire Elementary School Rated A
- Traditional Architecture
- Walk-In Pantry
About This Home
Welcome to the Fairfield plan in Chapman Ridge! This 4 bedroom, 2.5 bath home combines comfort and style with LVP flooring throughout the main living areas. The open concept layout includes a spacious great room, dining area, and a bright kitchen designed for everyday living and entertaining. Step outside to a large rear deck overlooking the yard -- perfect for gatherings or quiet evenings. Tucked in a cul-de-sac with a 2-car garage, this home offers both privacy and convenience. Move-in ready with $10,000 Flex Cash available when using the preferred lender.
Home Details
Home Type
- Single Family
Year Built
- Built in 2025 | New Construction
Parking
- 2 Car Garage
Home Design
- Traditional Architecture
- Slab Foundation
- Composition Roof
Interior Spaces
- 2,344 Sq Ft Home
- 2-Story Property
- Ceiling height of 9 feet on the main level
- Ceiling Fan
- Family Room with Fireplace
- Carpet
- Laundry in Hall
Kitchen
- Walk-In Pantry
- Electric Range
- Built-In Microwave
- Dishwasher
Bedrooms and Bathrooms
- 4 Bedrooms
- Primary bedroom located on second floor
Outdoor Features
- Deck
Schools
- Dames Ferry Elementary School
- Clifton Ridge Middle School
- Jones County High School
Utilities
- Central Heating and Cooling System
- Heat Pump System
- Electric Water Heater
- Phone Available
Community Details
- No Home Owners Association
- Chapman Ridge Subdivision
Listing and Financial Details
- Home warranty included in the sale of the property
- Assessor Parcel Number J5800427
Map
Create a Home Valuation Report for This Property
The Home Valuation Report is an in-depth analysis detailing your home's value as well as a comparison with similar homes in the area
Home Values in the Area
Average Home Value in this Area
Property History
| Date | Event | Price | List to Sale | Price per Sq Ft |
|---|---|---|---|---|
| 10/24/2025 10/24/25 | Price Changed | $321,004 | -5.9% | $137 / Sq Ft |
| 10/03/2025 10/03/25 | Price Changed | $341,004 | +0.5% | $145 / Sq Ft |
| 09/26/2025 09/26/25 | For Sale | $339,465 | -- | $145 / Sq Ft |
Source: Middle Georgia MLS
Source: Middle Georgia MLS
MLS Number: 181551
Nearby Homes
- 140 Wessex Dr
- 510 London Ct
- 105 Jasmine Way
- 508 Liberty Hall Dr
- 502 Liberty Hall Dr
- 307 Gazebo Dr
- 1002 Adirondac Way
- 205 Southfield Ct
- 105 Amargosa Place
- 105 Fortune Way
- 105 Lacey Oak Ln
- 307 Fleming Dr
- 111 Bunkers Trail
- 210 Kenna Way
- 208 Huxley Terrace
- 608 Links View Dr
- 107 Grand View Ave
- 732 Gateway Dr
- 105 Vinewood Ct
- 103 Shallowford Rd

