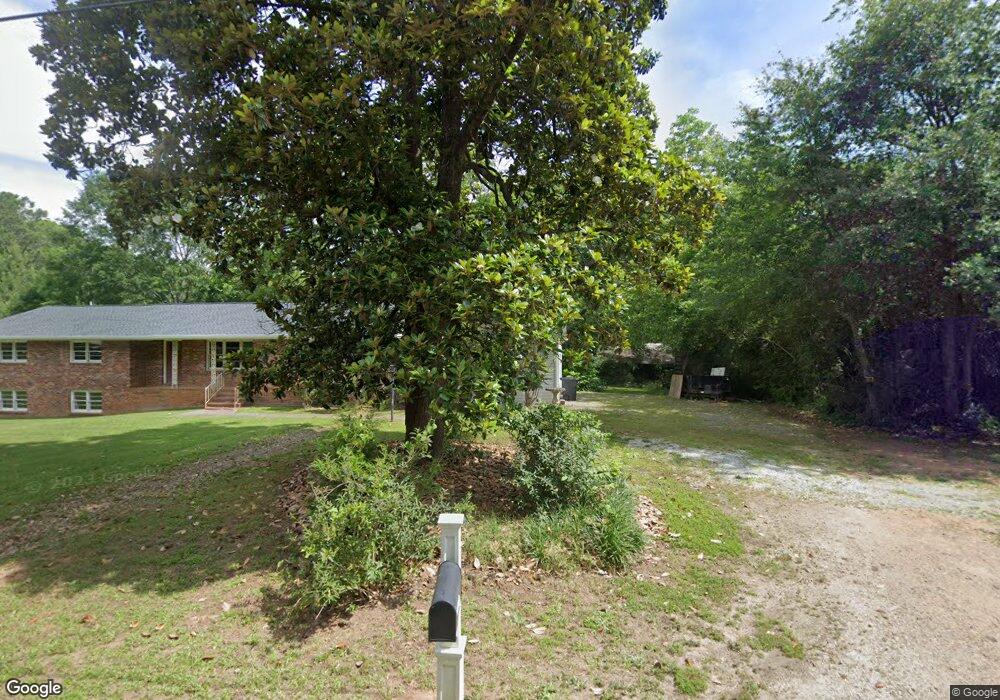192 Cherry St Stephens, GA 30667
Estimated Value: $167,000 - $270,545
Highlights
- Deck
- Wood Flooring
- Screened Porch
- Oglethorpe County Middle School Rated A-
- No HOA
- 1 Car Attached Garage
About This Home
As of October 2017Don't miss out on this great 3 bedroom, 2 bath Brick ranch located in Maxeys, where the A.T. Brightwell Scholarship is available. This home features a separate living room and dining room, kitchen, large family room, office, and large utility room with access to the back deck. Also has a partial unfinshed basement. One car garage with plenty of storage space. Original hardwoods under the carpet. The home sits on 3.3 acres with a barn, apple trees and open space for a few horses. Enjoy afternoon walks down the quiet streets of Maxeys where the people are warm and friendly. Perfect place to raise a family and get free education for College age students! Maxeys also offer a community center where citizens gather on a regular basis to eat and enjoy fellowship. Located by the community center is a very nice play ground for your children to enjoy. Don't miss out on this wonderful opportunity for a great home in a great location for a great price! Just a wonderful place to live. Located 25 miles east of Athens and the University of Georgia.
Home Details
Home Type
- Single Family
Est. Annual Taxes
- $853
Year Built
- Built in 1961
Lot Details
- 3.3
Parking
- 1 Car Attached Garage
Home Design
- Brick Exterior Construction
Interior Spaces
- 1-Story Property
- Screened Porch
Flooring
- Wood
- Carpet
- Tile
- Vinyl
Bedrooms and Bathrooms
- 3 Bedrooms
- 2 Full Bathrooms
Basement
- Basement Fills Entire Space Under The House
- Crawl Space
Outdoor Features
- Deck
Schools
- Oglethorpe County Elementary School
- Oglethorpe County Middle School
- Oglethorpe County High School
Utilities
- Central Heating and Cooling System
- Septic Tank
Community Details
- No Home Owners Association
Listing and Financial Details
- Assessor Parcel Number M5 039
Ownership History
Purchase Details
Purchase Details
Purchase Details
Purchase Details
Home Financials for this Owner
Home Financials are based on the most recent Mortgage that was taken out on this home.Purchase Details
Purchase Details
Purchase Details
Purchase History
| Date | Buyer | Sale Price | Title Company |
|---|---|---|---|
| Castro Reino I Mejia | $115,000 | -- | |
| Boss James | $85,000 | -- | |
| Regions Bank | $62,250 | -- | |
| Rasco Jason | $112,000 | -- | |
| Plotkin Katherine G | -- | -- | |
| Gorman Dorothy A | -- | -- | |
| Gorman Joseph W | -- | -- |
Mortgage History
| Date | Status | Borrower | Loan Amount |
|---|---|---|---|
| Previous Owner | Rasco Jason | $108,640 |
Property History
| Date | Event | Price | List to Sale | Price per Sq Ft |
|---|---|---|---|---|
| 10/24/2017 10/24/17 | Sold | $112,000 | -13.8% | $57 / Sq Ft |
| 09/24/2017 09/24/17 | Pending | -- | -- | -- |
| 06/14/2017 06/14/17 | For Sale | $129,900 | -- | $66 / Sq Ft |
Tax History
| Year | Tax Paid | Tax Assessment Tax Assessment Total Assessment is a certain percentage of the fair market value that is determined by local assessors to be the total taxable value of land and additions on the property. | Land | Improvement |
|---|---|---|---|---|
| 2025 | $2,147 | $88,520 | $11,760 | $76,760 |
| 2023 | $1,908 | $78,800 | $8,920 | $69,880 |
| 2022 | $1,706 | $64,920 | $8,920 | $56,000 |
| 2021 | $1,420 | $49,680 | $5,200 | $44,480 |
| 2020 | $1,084 | $49,680 | $5,200 | $44,480 |
| 2019 | $1,432 | $49,680 | $5,200 | $44,480 |
| 2018 | $1,128 | $37,345 | $4,094 | $33,251 |
| 2017 | $876 | $37,345 | $4,094 | $33,251 |
| 2016 | $853 | $37,345 | $4,094 | $33,251 |
| 2015 | -- | $37,345 | $4,094 | $33,251 |
| 2014 | -- | $37,345 | $4,094 | $33,251 |
| 2013 | -- | $37,344 | $4,093 | $33,251 |
Map
Source: Savannah Multi-List Corporation
MLS Number: CM956926
APN: M5-039
- 204 Maple St
- 201 N Main St
- 290 Poplar Creek Rd
- 181 Lower Wirebridge Rd
- 0 Lower Wirebridge Rd
- 336 Oconee Forest Rd
- 3434 Union Point Rd
- 0 Bull Bray Rd
- 0 Dogwood Rd
- 5011 Penfield Rd
- 1101 Boswell Rd
- 5971 Penfield Rd
- 0 Georgia 22
- 1211 Peachtree Ave W
- 0 Crawfordville Rd Unit 10674081
- 0 Crawfordville Rd Unit CL346865
- 0 Woodville Rd Unit 7667944
- 0 Woodville Rd Unit 10628010
- 1091 Peachtree Ave E
- 119 Ralph Bridges Rd
