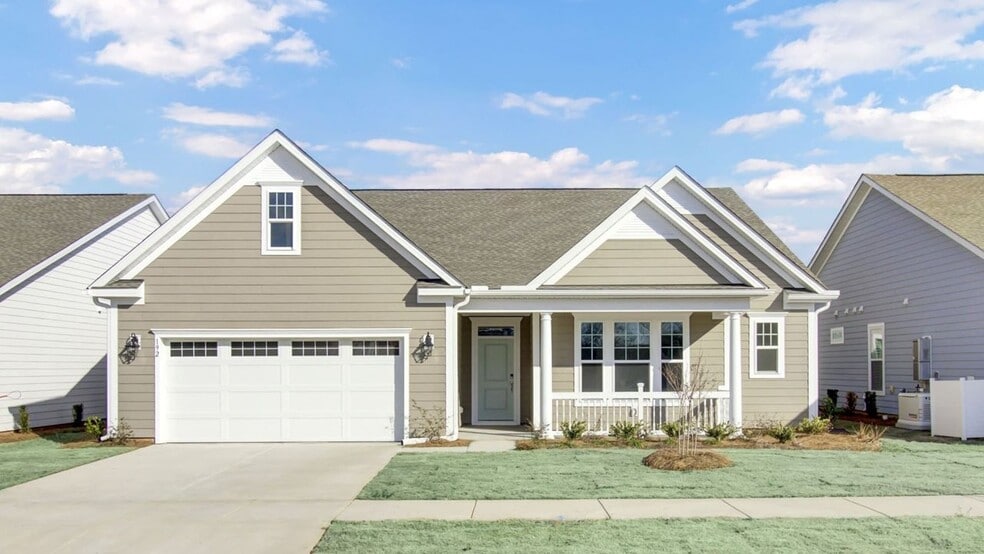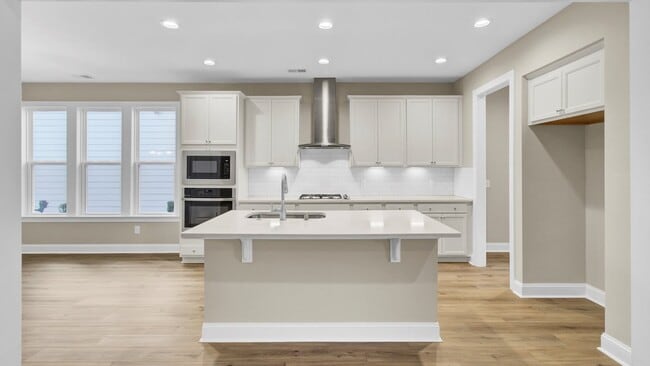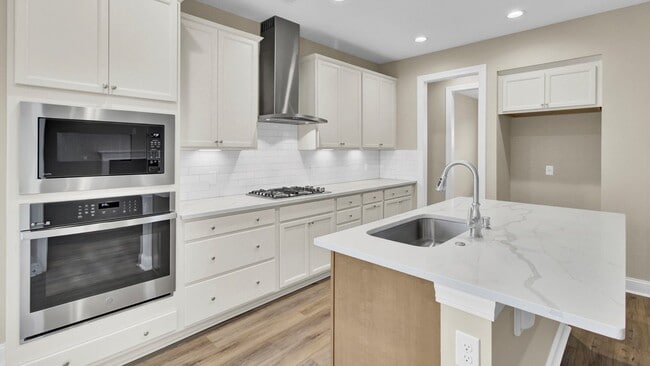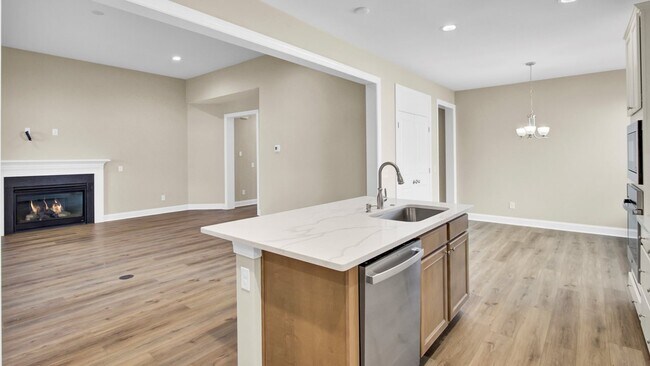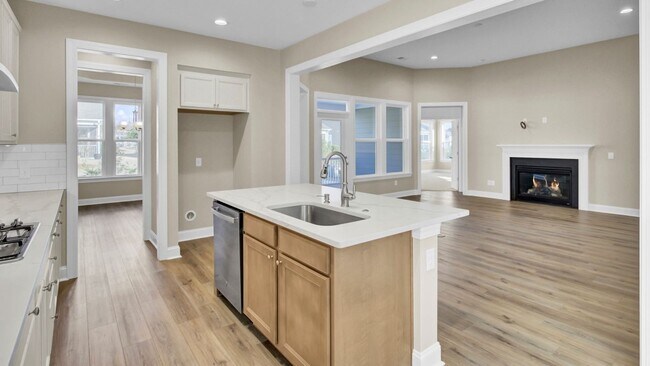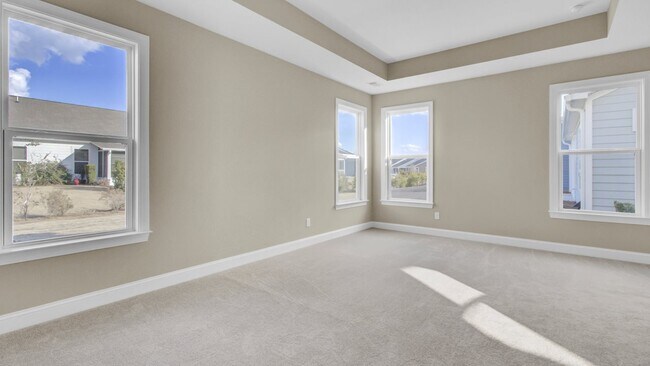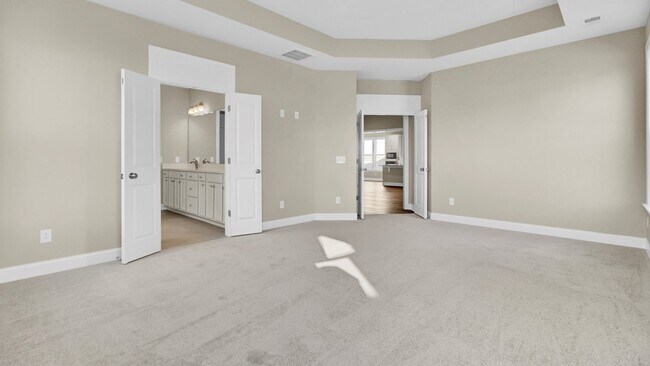
NEW CONSTRUCTION
AVAILABLE
BUILDER INCENTIVES
Verified badge confirms data from builder
192 Collared Dove Ct Summerville, SC 29483
Cresswind Charleston - Tidewater CollectionEstimated payment $4,013/month
Total Views
781
3
Beds
2
Baths
2,136
Sq Ft
$276
Price per Sq Ft
Highlights
- Fitness Center
- Fishing
- Community Lake
- New Construction
- Active Adult
- Clubhouse
About This Home
This Hickory model home is complete with 3 Bedroom, 2 full and 1 half Bath, Dining Room, a triple window Breakfast Nook, screened lanai with 8ft patio extension, and a 2-car Garage with a 4ft extension. The gourmet kitchen features a Gas Range, Quartz countertops, two-tone cabinets, pots & pans drawers, and Catch Ivory Glossy 3x12 subway tile backsplash. The Great Room is the anchor of the home and includes a gas fireplace. The Owner's Suite has a tray ceiling, a wrap-around walk-in closet, large shower, and double vanity.
Builder Incentives
Price reduction on remaining inventory homes, contact builder for more details.
Sales Office
Hours
| Monday - Saturday |
10:00 AM - 5:00 PM
|
| Sunday |
12:00 PM - 5:00 PM
|
Office Address
This address is an offsite sales center.
467 Hundred Oaks Pky
Summerville, SC 29483
Driving Directions
Home Details
Home Type
- Single Family
Lot Details
- Minimum 60 Ft Wide Lot
HOA Fees
- $310 Monthly HOA Fees
Parking
- 2 Car Garage
Taxes
- No Special Tax
Home Design
- New Construction
Interior Spaces
- 1-Story Property
- Fireplace
- Breakfast Area or Nook
Bedrooms and Bathrooms
- 3 Bedrooms
- 2 Full Bathrooms
Community Details
Overview
- Active Adult
- Association fees include lawn maintenance, ground maintenance
- Lawn Maintenance Included
- Community Lake
- Pond in Community
- Greenbelt
Amenities
- Clubhouse
- Community Center
- Planned Social Activities
Recreation
- Tennis Courts
- Pickleball Courts
- Bocce Ball Court
- Community Playground
- Fitness Center
- Community Pool
- Fishing
- Park
- Event Lawn
- Trails
Map
Other Move In Ready Homes in Cresswind Charleston - Tidewater Collection
About the Builder
Kolter Homes is committed to building valued residences and in "Creating Better Communities." Kolter Homes knows that homebuyers don't just purchase a home, they purchase a dream and a lifestyle. With that in mind, Kolter Homes' team strives to deliver the desirable finishes and amenities for today's demanding market. Kolter Homes' Design Studio offers a menu of finishes which are among the most sought after in the industry - including Green Builder Options so that customers can take advantage of the newest energy efficient home options.
Nearby Homes
- Cresswind Charleston - Sawgrass Collection
- Cresswind Charleston - Tidewater Collection
- The Ponds - Tidewater Collection
- The Ponds - Sawgrass Collection
- 3010 Highway 17a S
- 0 Old Tower Rd
- 0 Victoria Unit A 25023934
- 1968 Central Ave
- Central Estates
- 1964 Central Ave
- 0 Weeping Willow Ln Unit 25029528
- 1686 Locals St
- 1960 Central Ave
- 1956 Central Ave
- Horizons at Summers Corner | 55+ - The Estates
- Horizons at Summers Corner | 55+ - The Cottages
- Horizons at Summers Corner | 55+ - The Legends
- 10945 Dorchester Rd
- 530 Twin Lakes Dr
- 130 Montana Ln
