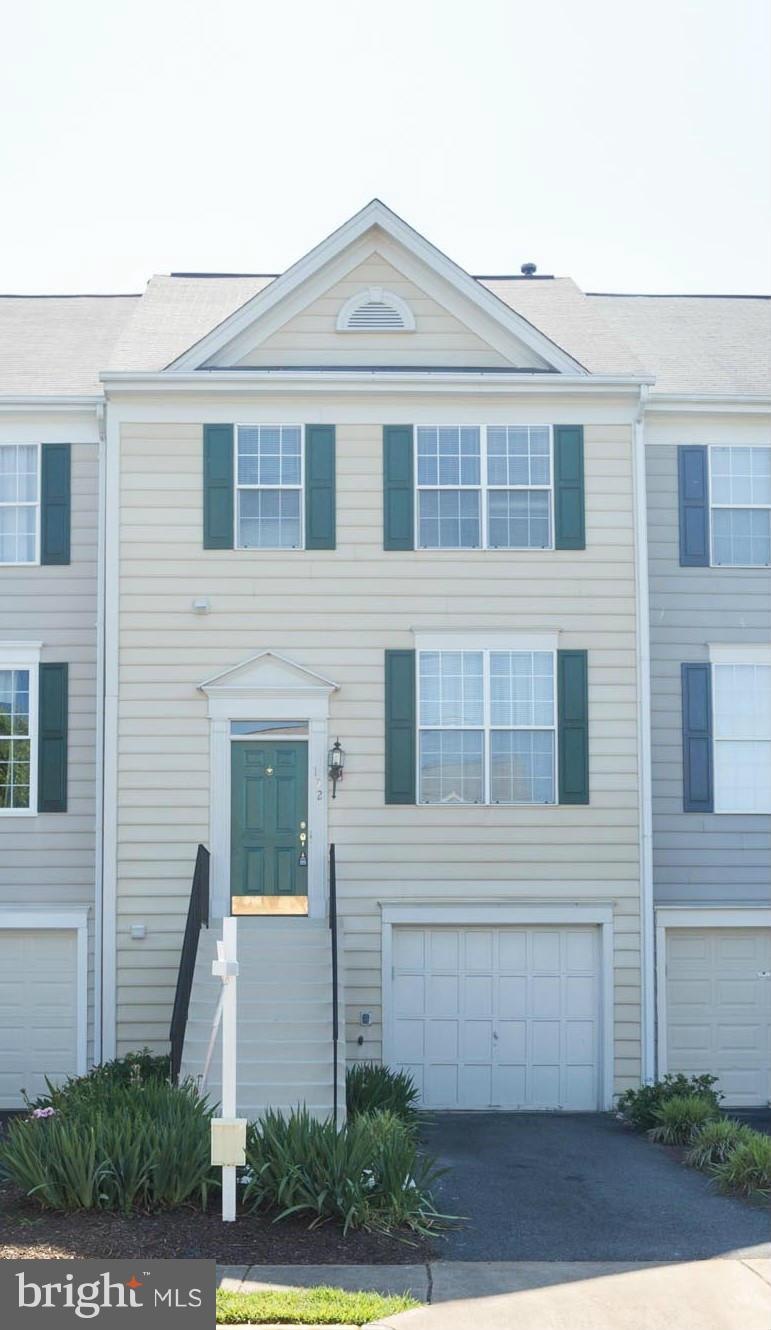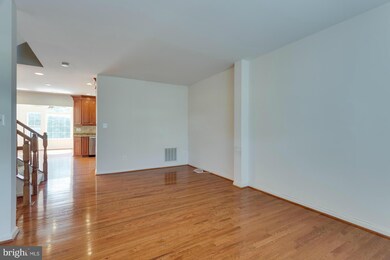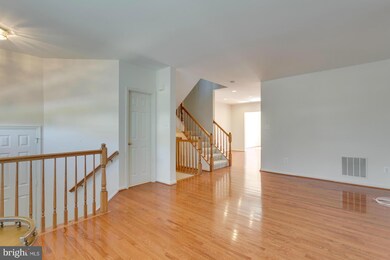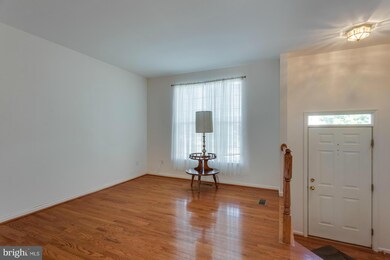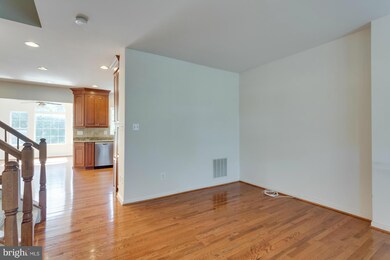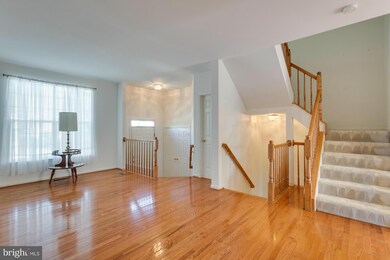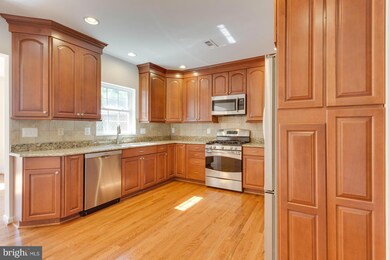
192 Connery Terrace SW Leesburg, VA 20175
Highlights
- Gourmet Kitchen
- Open Floorplan
- Deck
- Loudoun County High School Rated A-
- Colonial Architecture
- 3-minute walk to Greenway Park
About This Home
As of July 2024*Beautiful townhome w/ upgrades backing to trees & pond*Hrdwd flrs on main level*Renovated kitchen w/ upgraded appliances,tons of cabinetry & granite*Breakfast room extension leading to deck*Lrge living rm & dining room*Family room area on main level*Upper level w/ two private bedroom suites w/ ample closet space & privaet bahrooms*Walk-out LL w/ recreation room & bump-out leading to rear yard*
Last Agent to Sell the Property
Pearson Smith Realty, LLC License #0225083535 Listed on: 06/10/2016

Townhouse Details
Home Type
- Townhome
Est. Annual Taxes
- $4,031
Year Built
- Built in 1996
Lot Details
- 2,178 Sq Ft Lot
- Two or More Common Walls
- Landscaped
- Property is in very good condition
HOA Fees
- $65 Monthly HOA Fees
Parking
- 1 Car Attached Garage
- Garage Door Opener
Home Design
- Colonial Architecture
- Brick Exterior Construction
Interior Spaces
- Property has 3 Levels
- Open Floorplan
- Chair Railings
- Entrance Foyer
- Family Room Off Kitchen
- Living Room
- Dining Room
- Game Room
- Wood Flooring
Kitchen
- Gourmet Kitchen
- Breakfast Room
- Stove
- Dishwasher
- Upgraded Countertops
- Disposal
Bedrooms and Bathrooms
- 2 Bedrooms
- En-Suite Primary Bedroom
- En-Suite Bathroom
- 4 Bathrooms
Laundry
- Dryer
- Washer
Finished Basement
- Walk-Out Basement
- Connecting Stairway
- Exterior Basement Entry
Outdoor Features
- Deck
Schools
- Evergreen Mill Elementary School
- J. L. Simpson Middle School
- Loudoun County High School
Utilities
- Forced Air Heating and Cooling System
- Natural Gas Water Heater
Community Details
- Greenway Farm Subdivision
Listing and Financial Details
- Assessor Parcel Number 273385072000
Ownership History
Purchase Details
Home Financials for this Owner
Home Financials are based on the most recent Mortgage that was taken out on this home.Purchase Details
Home Financials for this Owner
Home Financials are based on the most recent Mortgage that was taken out on this home.Purchase Details
Home Financials for this Owner
Home Financials are based on the most recent Mortgage that was taken out on this home.Purchase Details
Home Financials for this Owner
Home Financials are based on the most recent Mortgage that was taken out on this home.Purchase Details
Home Financials for this Owner
Home Financials are based on the most recent Mortgage that was taken out on this home.Similar Homes in Leesburg, VA
Home Values in the Area
Average Home Value in this Area
Purchase History
| Date | Type | Sale Price | Title Company |
|---|---|---|---|
| Warranty Deed | $570,000 | Chicago Title | |
| Warranty Deed | $456,000 | Old American Title | |
| Warranty Deed | $329,900 | Smart Settlements Llc | |
| Deed | $322,900 | -- | |
| Deed | $146,830 | -- |
Mortgage History
| Date | Status | Loan Amount | Loan Type |
|---|---|---|---|
| Open | $540,000 | New Conventional | |
| Previous Owner | $422,000 | New Conventional | |
| Previous Owner | $43,000 | Stand Alone Second | |
| Previous Owner | $336,992 | VA | |
| Previous Owner | $258,320 | New Conventional | |
| Previous Owner | $130,726 | No Value Available |
Property History
| Date | Event | Price | Change | Sq Ft Price |
|---|---|---|---|---|
| 07/09/2024 07/09/24 | Sold | $570,000 | 0.0% | $265 / Sq Ft |
| 05/31/2024 05/31/24 | For Sale | $570,000 | +25.0% | $265 / Sq Ft |
| 04/20/2021 04/20/21 | Sold | $456,000 | +7.3% | $212 / Sq Ft |
| 03/15/2021 03/15/21 | Pending | -- | -- | -- |
| 03/11/2021 03/11/21 | For Sale | $425,000 | +28.8% | $198 / Sq Ft |
| 09/29/2016 09/29/16 | Sold | $329,900 | 0.0% | $161 / Sq Ft |
| 08/20/2016 08/20/16 | Pending | -- | -- | -- |
| 08/05/2016 08/05/16 | Price Changed | $329,900 | -2.1% | $161 / Sq Ft |
| 06/10/2016 06/10/16 | For Sale | $337,000 | -- | $164 / Sq Ft |
Tax History Compared to Growth
Tax History
| Year | Tax Paid | Tax Assessment Tax Assessment Total Assessment is a certain percentage of the fair market value that is determined by local assessors to be the total taxable value of land and additions on the property. | Land | Improvement |
|---|---|---|---|---|
| 2024 | $4,439 | $513,140 | $160,000 | $353,140 |
| 2023 | $4,596 | $525,240 | $160,000 | $365,240 |
| 2022 | $3,942 | $442,930 | $120,000 | $322,930 |
| 2021 | $3,942 | $402,230 | $110,000 | $292,230 |
| 2020 | $3,794 | $366,560 | $110,000 | $256,560 |
| 2019 | $3,628 | $347,140 | $110,000 | $237,140 |
| 2018 | $3,653 | $336,700 | $90,000 | $246,700 |
| 2017 | $3,609 | $320,780 | $80,000 | $240,780 |
| 2016 | $3,543 | $309,470 | $0 | $0 |
| 2015 | $560 | $225,840 | $0 | $225,840 |
| 2014 | $552 | $221,550 | $0 | $221,550 |
Agents Affiliated with this Home
-

Seller's Agent in 2024
Cathy Howell
Compass
(571) 345-5885
12 in this area
210 Total Sales
-

Seller Co-Listing Agent in 2024
Karen Miller
Compass
(703) 622-8838
12 in this area
231 Total Sales
-

Buyer's Agent in 2024
Karen Sparks
Atoka Properties | Middleburg Real Estate
(703) 401-5906
4 in this area
85 Total Sales
-

Seller's Agent in 2021
Kevin LaRue
Century 21 Redwood Realty
(703) 217-6665
17 in this area
178 Total Sales
-

Seller's Agent in 2016
Benjamin Heisler
Pearson Smith Realty, LLC
(703) 727-7950
12 in this area
159 Total Sales
-

Buyer's Agent in 2016
Lesley Salman
Salman Home Realty LLC
(703) 505-7400
48 Total Sales
Map
Source: Bright MLS
MLS Number: 1000696293
APN: 273-38-5072
- 1124 Themis St SE
- 1119 Themis St SE
- 226 Stoic St SE
- 1010 Tuscarora Dr SW
- 638 Meade Dr SW
- 520 Clagett St SW
- 611 Catesby Ct SW
- Lot 2A - James Monroe Hwy
- 125 Clubhouse Dr SW Unit 7
- 125 Clubhouse Dr SW Unit 1
- 125 Clubhouse Dr SW Unit 11
- 102 Roy Ct SE
- 118 Dalhart Dr SE
- 950 Warlander Dr SW
- 154 Alpine Dr SE
- 8 Davis Ave SW
- 19359 Wrenbury Ln
- 505 Sunset View Terrace SE Unit 304
- 18515 Lake Hill Dr
- 512 Sunset View Terrace SE Unit 204
