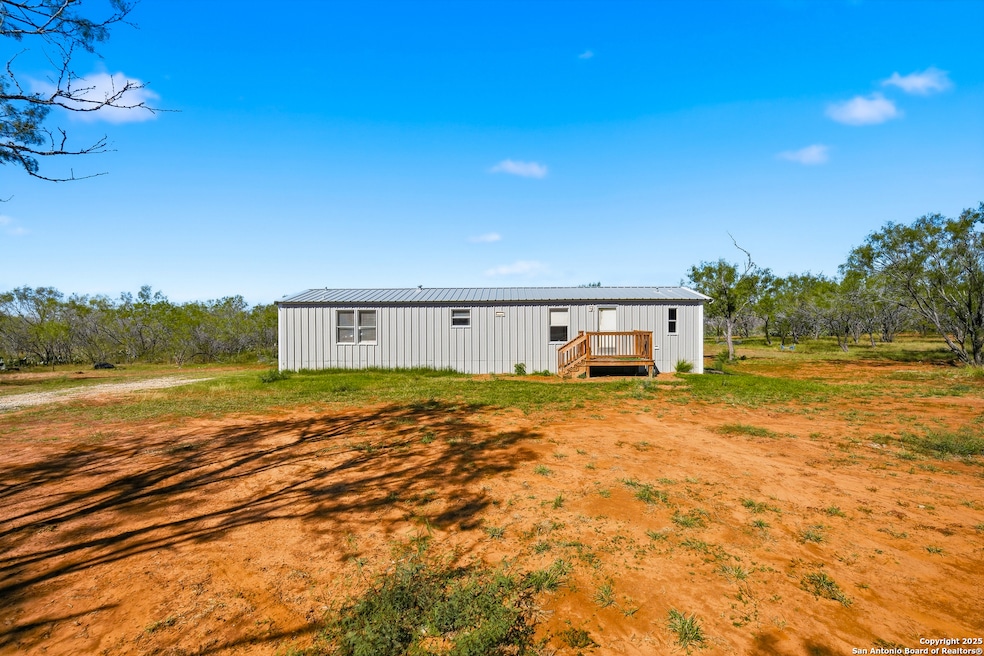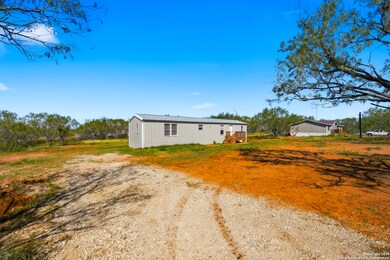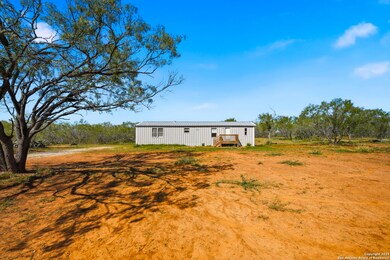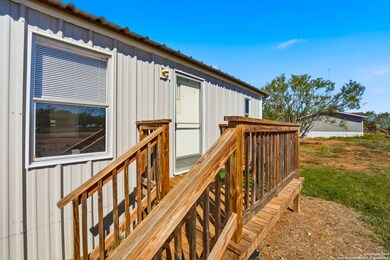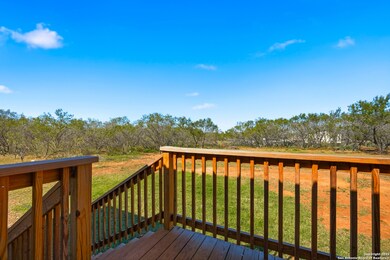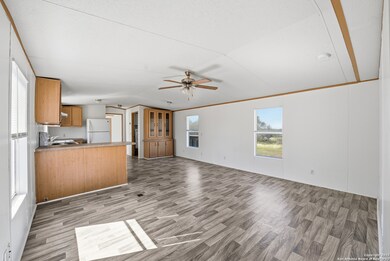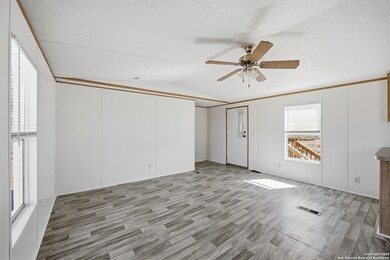192 Country View Ln Unit 2 Floresville, TX 78114
2
Beds
2
Baths
900
Sq Ft
2.86
Acres
Highlights
- Central Heating and Cooling System
- Ceiling Fan
- 1-Story Property
- Combination Dining and Living Room
- Carpet
About This Home
Looking for a spacious and comfortable home in the country? This 2 bedroom, 2 bathroom home has plenty of room. You'll love the open floor plan and the brand new kitchen appliances. The property also features new flooring, paint, and roof - everything you need to move in with ease. Best of all, farm animals and pets are allowed on the property so you can bring along your furry friends. Short term and long term leases are both welcome, so don't hesitate to call today!
Home Details
Home Type
- Single Family
Est. Annual Taxes
- $2,396
Lot Details
- 2.86 Acre Lot
Interior Spaces
- 900 Sq Ft Home
- 1-Story Property
- Ceiling Fan
- Window Treatments
- Combination Dining and Living Room
- Stove
- Washer Hookup
Flooring
- Carpet
- Vinyl
Bedrooms and Bathrooms
- 2 Bedrooms
- 2 Full Bathrooms
Utilities
- Central Heating and Cooling System
- Septic System
Community Details
- Hill Top Ranch Subdivision
Listing and Financial Details
- Assessor Parcel Number 07340300005300
- Seller Concessions Not Offered
Map
Source: San Antonio Board of REALTORS®
MLS Number: 1920970
APN: 34522
Nearby Homes
- 192 Country View Ln
- 608 Country Breeze
- 717 Sunrise Pass
- 112 County Road 158
- 133 County Road 157
- 116 Hidden Ranch Ct
- 128 Hidden Ranch Ct
- 104 Hidden Hills
- 171 Hidden Ranch Ct
- 176 Hidden Ranch Ct
- 105 Hidden Cove
- 113 Hidden Cove
- 104 Hidden Path
- 3922 Fm 2579
- 109 Hidden Hills
- Lot 19 Cr 124 Rd
- Lot 26 Cr 124 Rd
- Lot 20 Cr 124 Rd
- 3638 Fm 2579
- 2469 County Road 124
- 4719 Waterwood Pass Dr
- 23203 Flat River Dr
- 22806 Shady Forest Dr Unit A
- 20443 Onyx Ring
- 3457 Mccrae Crossing
- 6702 Chert Chase
- 8325 Fm 327 Unit 3
- 20335 Campbellton Rd Unit 1
- 20456 Red Coral
- 20448 Red Coral
- 2939 Ruby Crossing
- 2834 Carnelian Trail
- 20374 Andesine Ridge
- 20358 Andesine Ridge
- 20360 Andalusite Way
- 20339 Andalusite Way
- 20362 Agate Ridge
- 2823 Red Diamond
- 437 Middle Green Loop
- 20318 Onyx Ring
