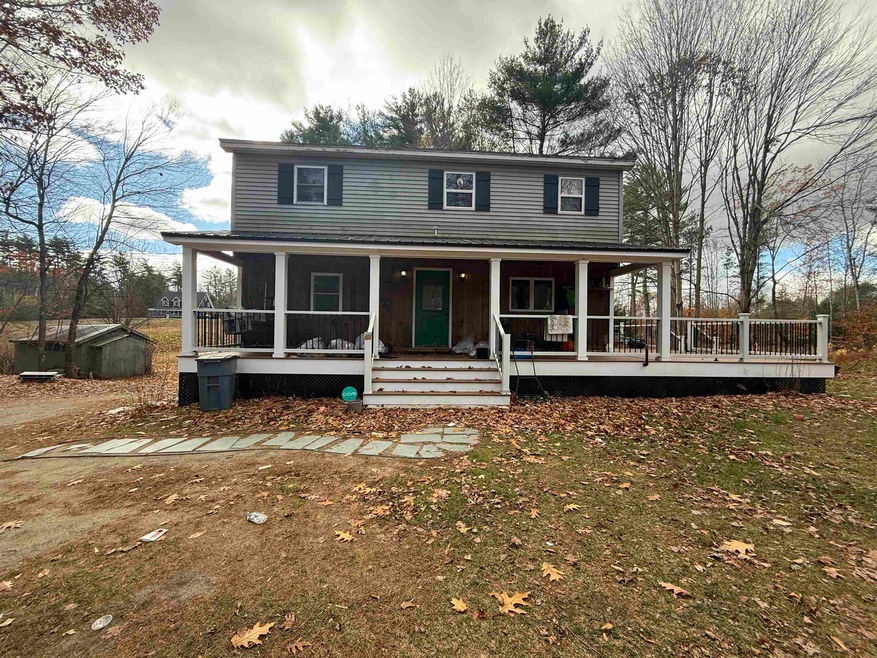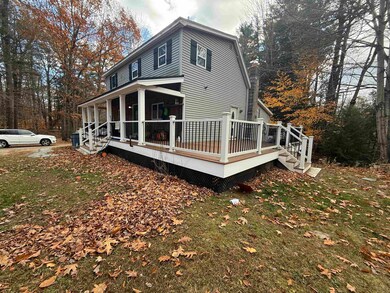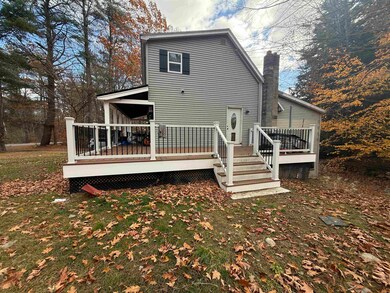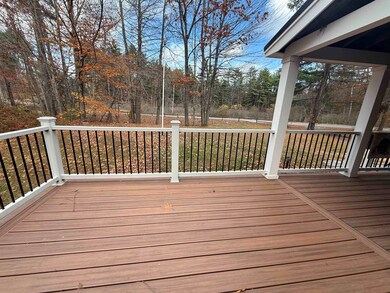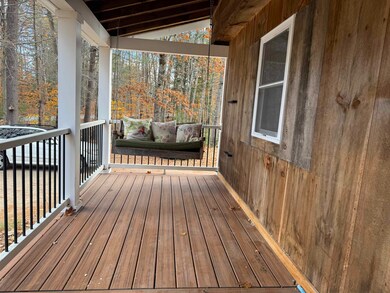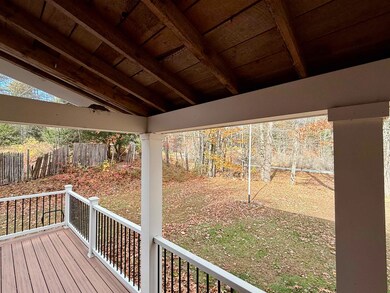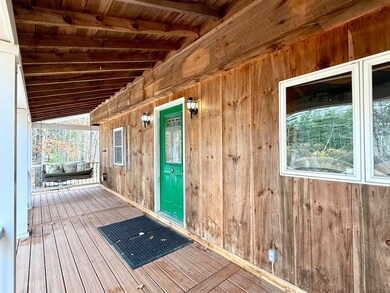192 Dorrs Corner Rd Unit A Center Ossipee, NH 03814
Highlights
- Cape Cod Architecture
- Cathedral Ceiling
- Skylights
- Deck
- Wood Flooring
- Woodwork
About This Home
Welcome home to this beautifully renovated Cape featuring 3 bedrooms, 2 full bathrooms, and a private lot with a large yard for outdoor living. Enjoy a spacious and inviting layout with plenty of kitchen cabinets, ample counter space, and a breakfast bar—perfect for family meals or entertaining guests. The dining room with a cozy hearth flows seamlessly into the great room, offering a warm and welcoming atmosphere for gatherings. The cathedral ceilings, skylights, and catwalk with exposed beams and wrought-iron railings add unique architectural charm. Upstairs, you’ll find a full bath with a double vanity and two generously sized bedrooms, each equipped with its own thermostat and mini-split system for personalized comfort. Step outside to a large yard, a farmer’s porch, read a book on the swing, and enjoy a grilled meal dining out on the spacoius back deck—the perfect spot to relax and enjoy summer evenings under the stars. The property also includes a shed, chicken coop, and a lower level suite available is available as seperate rental. This move-in-ready single-family home combines charm, comfort, and convenience in a desirable country setting. A must-see—schedule your showing today before it’s gone!
Home Details
Home Type
- Single Family
Year Built
- Built in 1992
Lot Details
- 1.06 Acre Lot
- Poultry Coop
- Garden
Home Design
- Cape Cod Architecture
- Fixer Upper
- Concrete Foundation
- Wood Frame Construction
- Shingle Roof
- Vinyl Siding
Interior Spaces
- Property has 2 Levels
- Woodwork
- Cathedral Ceiling
- Ceiling Fan
- Skylights
- Blinds
- Window Screens
- Family Room
- Combination Kitchen and Dining Room
- Wood Flooring
- Home Security System
Kitchen
- Range Hood
- Kitchen Island
Bedrooms and Bathrooms
- 2 Bedrooms
Laundry
- Dryer
- Washer
Basement
- Walk-Out Basement
- Basement Fills Entire Space Under The House
Parking
- Gravel Driveway
- Dirt Driveway
Outdoor Features
- Deck
- Shed
- Outbuilding
Additional Homes
- Accessory Dwelling Unit (ADU)
Schools
- Ossipee Central Elementary Sch
- Kingswood Regional Middle School
- Kingswood Regional High School
Utilities
- Air Conditioning
- Mini Split Air Conditioners
- Mini Split Heat Pump
- Programmable Thermostat
- Dug Well
- High Speed Internet
Community Details
- Application Fee Required
Listing and Financial Details
- Tenant pays for electricity, snow removal
Map
Source: PrimeMLS
MLS Number: 5069046
APN: OSSI-000231-000000-021000
- 88 Chickville Rd
- 140 Chickville Rd
- 28 Beech River Cir
- 16 Dore St
- 1185 Route 16
- 10 Dore St
- 14 Folsom Rd
- 7 Scotch Pine Ln
- 60 Blake Hill Rd
- 61 Nh Route 16b
- 132 Hanson Rd
- 179 Chickville Rd
- 93 Blake Hill Rd
- 55 Pine River Rd
- 30 Thurley Rd
- 5 John Terrace
- 4 John Terrace
- 6 Twin Cottage Ln
- 1060 Route 16
- 16 Pollys Crossing Rd
- 192 Dorrs Corner Rd Unit B
- 7 Sunnyview Dr Unit B
- 71 Moultonville Rd Unit 1
- 86 Main St Unit 2
- 14 Maplewood Rd Unit 1
- 72 Ridge Rd
- 9 W Apache Ln Unit 2
- 98 Washington Rd Unit 23
- 4 Mill Pond Rd
- 61 Westwood Dr
- 217 Bailey Rd
- 182 W Shore Dr
- 34 Mirror Lake Dr
- 19 Mirror Lake Dr
- 38 Swamp Rd
- 172 Center St
- 78 Long Island Rd
- 393 Pleasant Valley Rd Unit 393A Pleasant Valley
- 8 Edgewood Terrace
- 6 Partridge Dr Unit 6B
